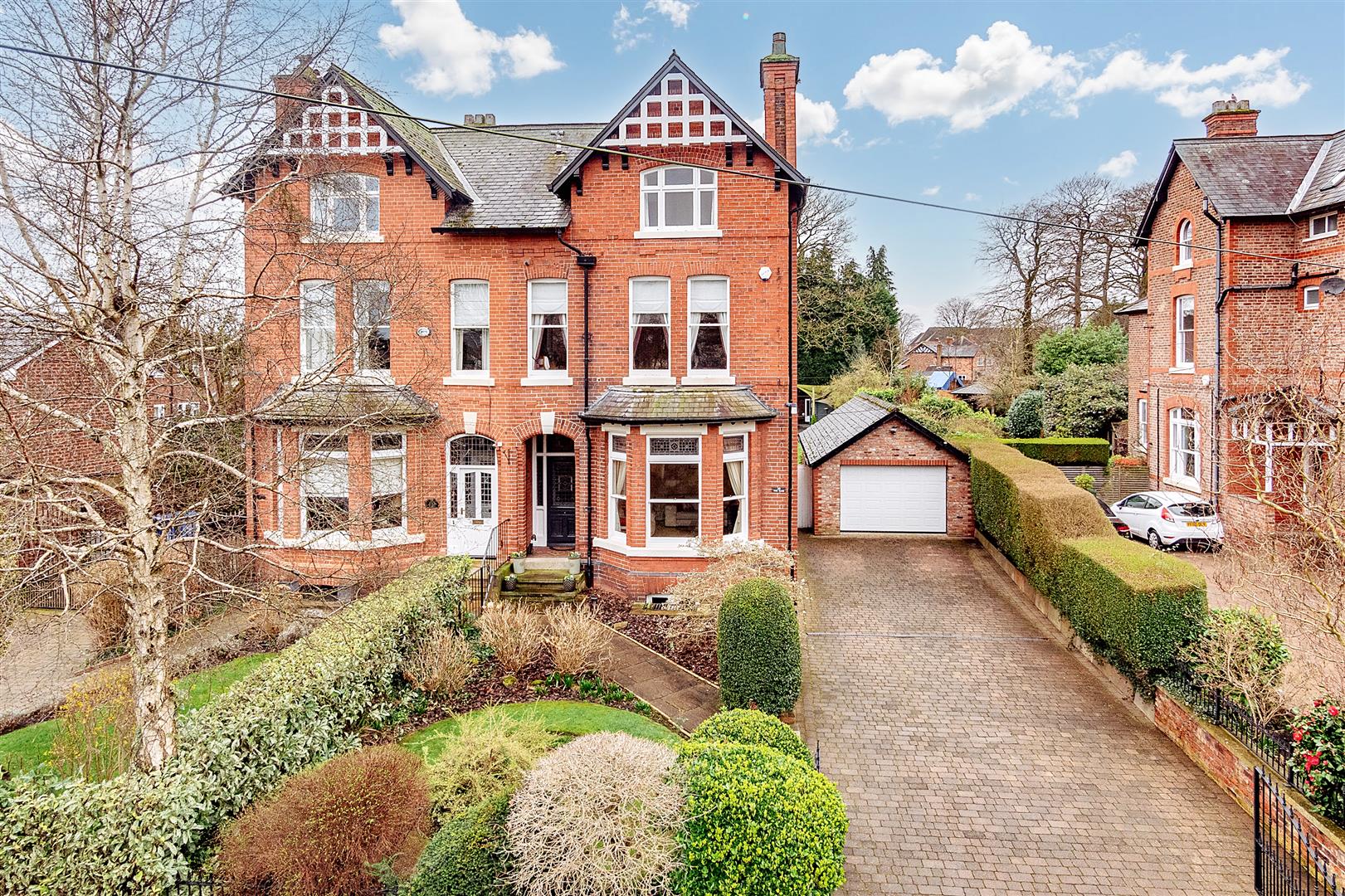5 bedroom
2 bathroom
3 receptions
5 bedroom
2 bathroom
3 receptions
A truly magnificent Victorian Semi Detached family home positioned in this popular neighbourhood in Timperley opposite Forest Preparatory School and within easy reach of excellent Primary Schools, Wellington School, Sale Grammar School and Altrincham Boys and Girls Grammar Schools.
The beautifully presented property offers extensive and versatile accommodation arranged over Four Floors extending to approximately 3167 square feet providing a Hall, WC, Lounge, Dining Room, Breakfast Kitchen and Family Room to the Ground Floor and Five Double Bedrooms over the Two Upper Floors served by Two Bath/Shower Rooms.
To the Lower Ground Floor are the Converted Cellars which provide a Home Cinema, Utility Room, Sauna, Wine Cellar and large Store.
Externally, there is a paved Driveway providing off road Parking returning in front of a Detached Double Garage and to the rear there is a delightful lawned Garden with patio areas.
This is a property of enormous style and character and really does need to be seen!
Comprising:
Recessed Porch. Panelled Entrance door with stained and leaded glass window feature. Spacious Entrance Hall with spindle balustrade staircase rising to the First Floor. Doors provide access to the Ground Floor Living Accommodation. Dado rail surround. Coved ceiling. Solid wood flooring.
Lounge with sash windows into a bay to the front elevation with leaded and stained glass feature. Impressive cast iron open grate fireplace with tiled insert. Integrated speakers. Picture rail surround. Coved ceiling.
Dining Room with window to the side elevation. To the chimney breast there is an attractive cast iron fireplace feature to the chimney breast. Picture rail surround. Coved ceiling.
Breakfast Kitchen fitted with an extensive range of base and eye level units, incorporating an island with worktops over, inset into which is a sink and drainer unit with mixer tap over. Integrated appliances include a combination microwave oven, fridge freezer and dishwasher. There is space for a range cooker.
Built in seating and space for a table. Windows to the side elevation. Integrated speakers. Tiled floor.
A staircase descends to the Family Room with part vaulted ceiling and inset Velux windows and French doors and windows overlook and provide access to the delightful gardens to the rear. Two addition windows to the side elevation making this a naturally light and bright space. Built in storage cupboards. Integrated speakers.
WC fitted with a modern white suite and chrome fittings. Skylight window.
To The Lower Ground Floor are the Converted Cellars providing a Cinema Room, Utility, Sauna, Wine Cellar and large store room. Access to useful understairs storage.
Cinema Room with French doors to the front elevation and additional window to the side elevation. Built in contemporary units providing excellent storage.
Utility Room fitted with an extensive range of white high gloss base and eye level units with solid wood worktops over, inset into which is a double sink unit with mixer tap over. Window to the side elevation.
Sauna of timber construction and glazed door.
Store with window to the side elevation. Wall mounted gas central heating boiler. Hot water system. Built in sink.
Wine Cellar with built in display and storage racks.
Rear Hall with a door providing access to the gardens.
To the First Floor Landing there is access to Three Double Bedrooms and a Shower Room. Dado rail surround. Coved ceiling. A spindle balustrade staircase rises to the Second Floor Landing.
Principal Bedroom One with three sash windows to the front elevation enjoying views over the school playing fields to the front. Integrated speakers. Picture rail surround. Coved ceiling.
Bedroom Two with stained and leaded glass window enjoying views over the gardens to the rear. Attractive cast iron fireplace feature with tiled insert.
Bedroom Three with a sash window to the side elevation. Impressive fireplace feature to the chimney breast with tiled insert and hearth. Picture rail surround. Coved ceiling.
The Bedrooms are served by a Shower Room fitted with a contemporary white suite and chrome fittings, providing a walk in wet room style shower area with dual attachments, wash hand basin and WC. Extensive tiling to the walls floor. Sash window to the side elevation. Underfloor heating.
To the Second Floor Landing there is access to two further Double Bedrooms and a Family Bathroom. Inset skylight window. Dado rail surround. Loft access point. Walk in store.
Bedroom Four with window enjoying delightful views over school playing fields. Built in wardrobes, bedside units and drawers providing excellent hanging and storage space.
Bedroom Five with feature arch window to the side elevation. Built in wardrobes providing ample hanging and storage space.
The Bedrooms are served by a Family Bathroom fitted with a contemporary white suite and chrome fittings, providing a double ended bath with thermostatic shower over and glazed screen, wash hand basin with built in storge below and WC. Extensive tiling to the walls and floor. Inset skylight window.
Externally the front of the property is approached through a gated entrance to a block paved driveway providing parking for a large number of vehicles.
The driveway in turn leads to the substantial Detached Garage with Garde Store to the rear.
The rear Garden is superbly sized with a large stone paved patio accessed via the Family Room and Breakfast Kitchen, beyond this the garden is laid to a large expanse of lawn, enclosed with mature trees and hedging, proving a most attractive outlook and excellent all year round screening.
To the far end of the garden is an outside entertaining and sitting area, with pizza oven and Garden Room/Bar!
A fantastic family home that really does have it all!
- Freehold
- Council Tax Band G
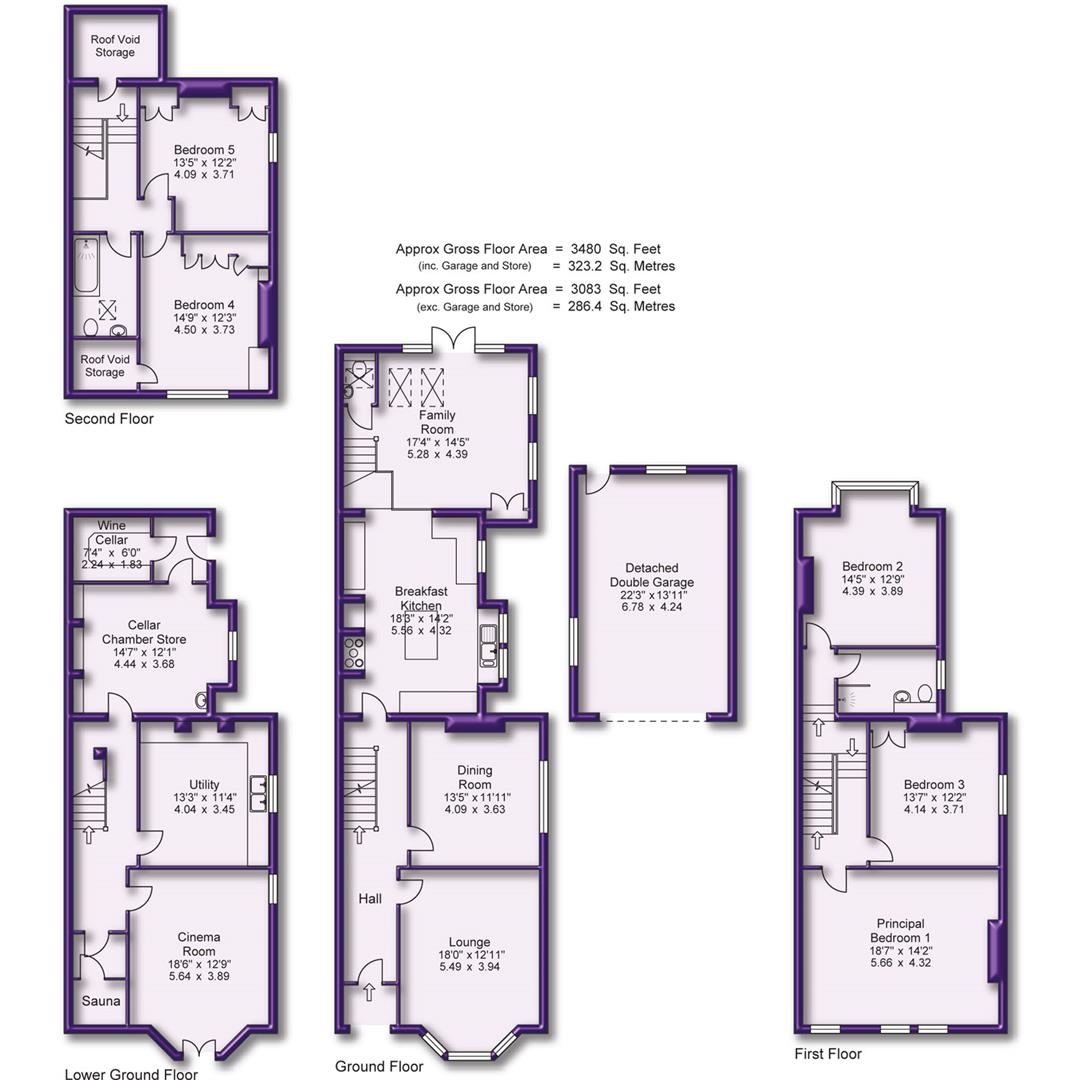
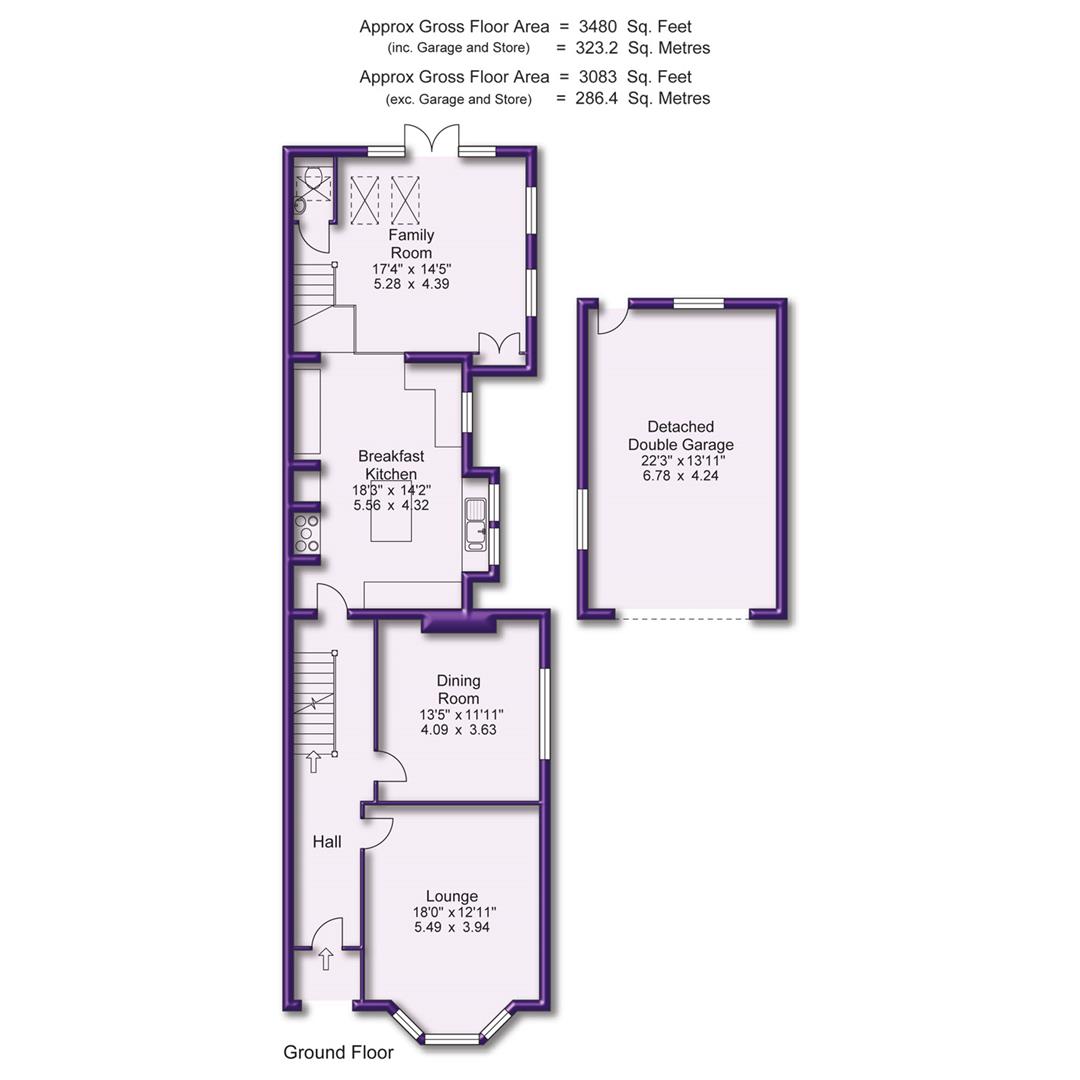
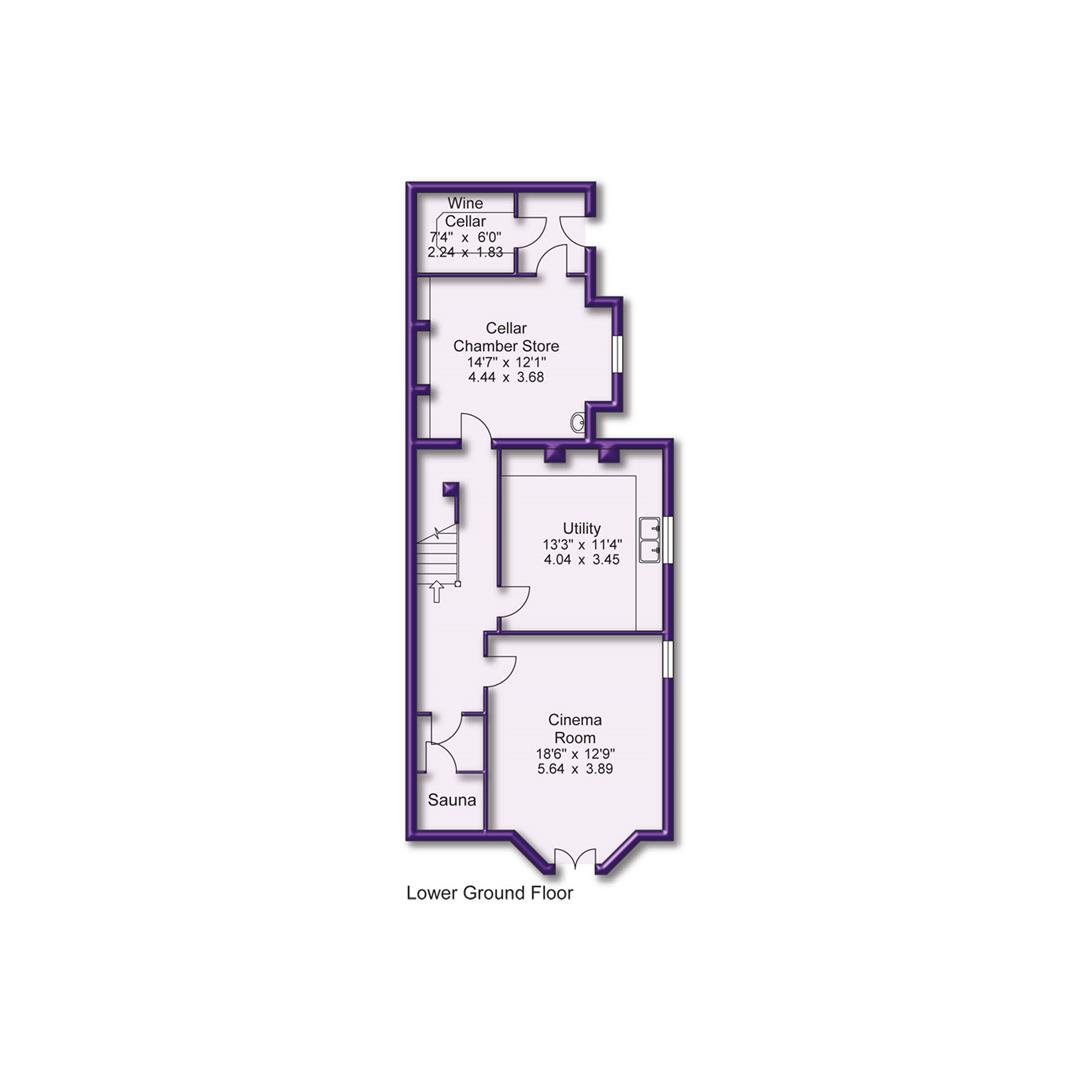
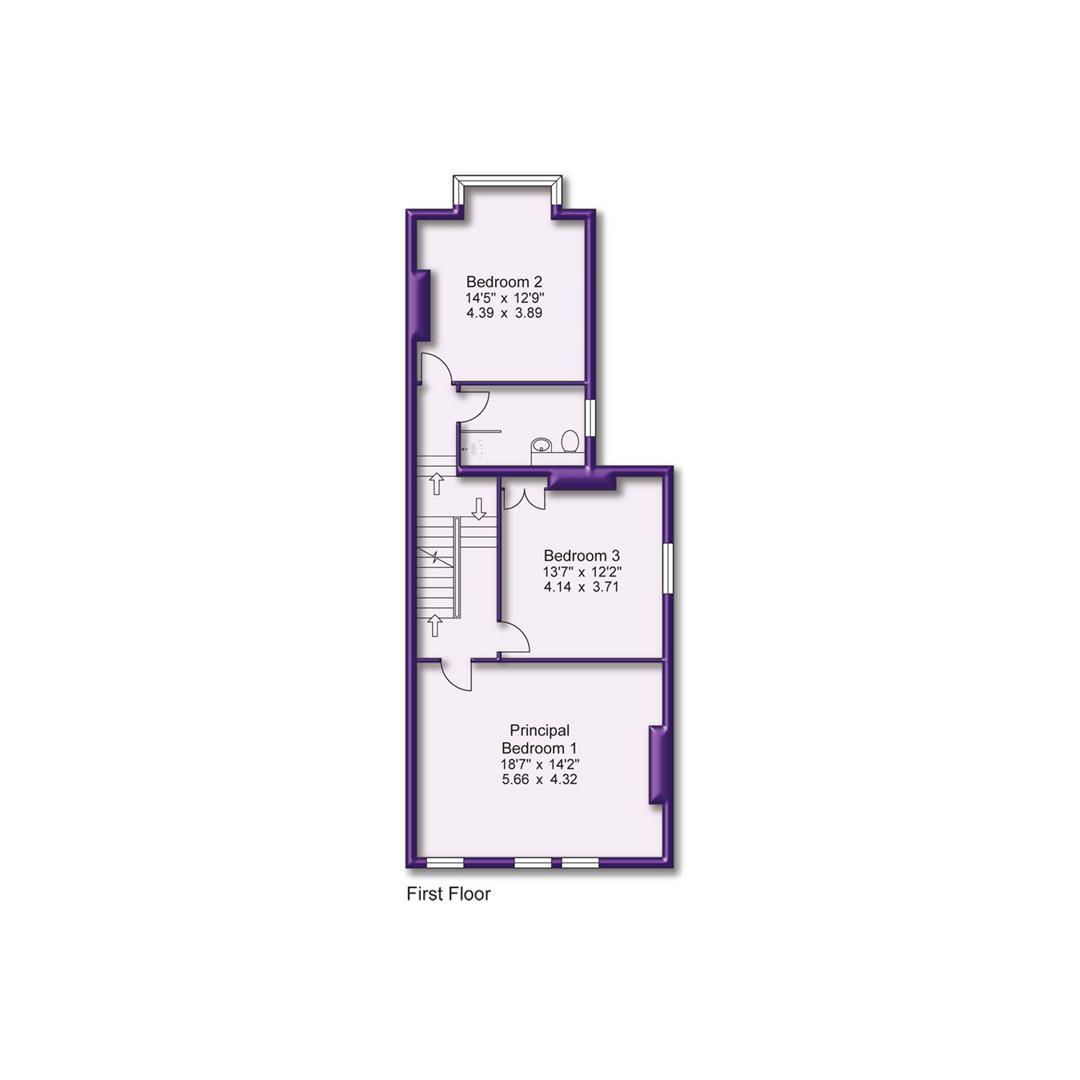
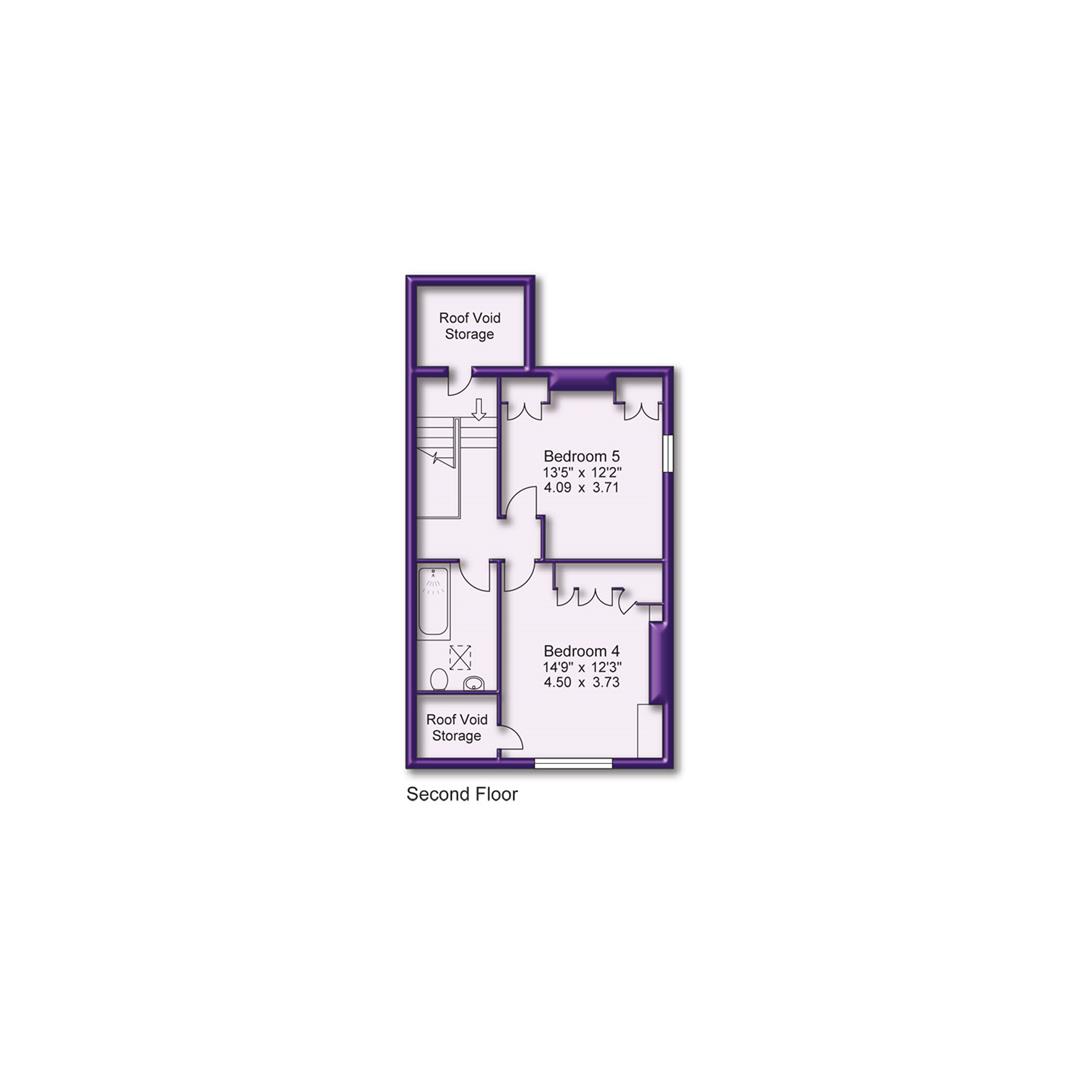





Main Photo
Image 3
Image 3
Image 4
Entrance
Entrance
Hallway Aspect 2
Hallway
Lounge
Lounge Aspect 2
Dining Room
Dining Room Aspect 2
Breakfast Kitchen
Breakfast Kitchen
Breakfast Kitchen
Breakfast Kitchen
Breakfast Kitchen
Family Room
Family Room
Family Room
GFWC
Lower Ground Floor
Cinema Room
Cinema Room
Utility
Sauna
First Floor Landing
Principal Bedroom 1
Bedroom 1 Aspect 2
Bedroom 2
Bedroom 2 Aspect 2
Bedroom 3
Bedroom 3 Aspect 2
Shower Room
Shower Room Aspect 2
Bedroom 4
Bedroom 4 Aspect 2
Bedroom 5
Bedroom 5 Aspect 2
Bathroom
Front Garden
Garden
Garden
Garden
Garden
Garden
Garden
Summer House
Rear Elevation
Detached Garage
Site Plan
Street Plan
Town Plan
