4 bedroom
2 bathroom
3 receptions
4 bedroom
2 bathroom
3 receptions
A lovely, double fronted Edwardian Semi Detached family home located on this enormously desirable road positioned within a few moments’ walk of Hale Village with its range of fashionable shops eateries and bars. Beautifully appointed throughout with a wealth of character features retained or enhanced to include exposed floorboards, attractive stained glass window features, sash windows, impressive fireplaces, intricate Corniced ceilings and friezework and a spindle balustrade staircase to the Galleried Landing.
The accommodation is beautifully presented arranged over three floors including Cellars but also has substantial loft space offering considerable potential to convert into additional accommodation subject to necessary consents, described later.
As it stands the property offers approximately 2300 sqft of accommodation providing Two well proportioned Reception Rooms to the Ground Floor in addition to a 400sqft Family Room and Breakfast Kitchen whilst to the First Floor are Four excellent Double Bedrooms served by two stylishly appointed Bath/Shower Rooms with under floor heating and branded fittings by Duravit, Hansgrohe, Roca,Vitra and Matki, one being En Suite.
The additional loft space could add a further 900 square feet to the accommodation, providing circa 3200 square feet of total family living space. Houses of such size appointed to a high specification achieve prices in the region of £1.5 to £1.6 million.
Externally there is good off street parking, well laid out mature Gardens to the front and rear, the rear enjoying side South and rear West facing aspect.
A fantastic family home in a truly first class location.
Comprising:
Ground Floor. Covered Porch with quarry tile base, step to original side entrance door with inset leaded stained glass windows to the Hall, with exposed floorboards which continue throughout the ground floor having a high intricate Corniced ceiling. A spindle balustrade staircase rises to the first floor and panelled doors give access to ground floor accommodation.
Ground Floor WC with a leaded stained glass window feature to the side. Wall hung WC and wash hand basin. Ladder radiator.
Lounge with a deep wide bay window with stained glass leaded lights to the front. Attractive traditional working fireplace surround with inset cast iron open grate fire. Reproduction Victorian style radiator.
Dining Room, with a corner bay feature and a further window to the front, both with stained glass leaded lights and having an attractive traditional fireplace surround with an inset open grate working fireplace with decorative tiles.
400sqft Open Plan Family Room and Breakfast Kitchen. A fantastic split level room for informal family living. The Living Area having two sash windows overlooking the rear garden, an impressive fireplace with inset open grate working fireplace with decorative tiles, and custom-built cabinets to both chimney breast recesses, one concealing a cleverly designed Work From Home space. There is a reproduction style radiator and the beautiful solid oak flooring continues on the two steps to the lower level.
The Breakfast Kitchen area has double glazed French doors and windows giving access to and enjoying aspects of the Garden with tiled flooring throughout. The Kitchen is fitted with an extensive range of custom made hand painted finish wood fronted units with granite worktops over with an inset sink and arranged around a central island unit. Built in pantry cupboards. A free standing stainless steel Britannia range cooker and a free standing American style fridge freezer potentially may be available to purchase subject to negotiation. Integrated dishwasher. Electric underfloor heating. Two reproduction radiators.
The Lower Ground Floor Cellars provide a genuinely useable space with whitewashed walls and painted floor with a window with light well to the rear and utilised as a Utility Room, with space for washing machine and dryer, and as a gym with space for equipment.
First Floor Galleried Landing with beautiful leaded stained-glass window to the side elevation, encapsulated in double glazed panels. Exposed wood flooring which continues into the bedrooms and a spindle balustrade around the staircase opening. Panelled doors give access to the Bedroom accommodation.
Principal Bedroom One with two windows to the front elevation with leaded lights, attractive original fireplace surround and traditional design custom built wardrobes.
Bedroom Two with two sash windows enjoying a rear garden aspect and served by the:
En Suite Shower Room stylishly appointed with an open wet room style shower area with a drench shower head. Wall hung wash hand basin. WC. Tumbled marble and limestone tiling to the walls and floor. Window to the rear. Underfloor heating.
Bedroom Three with a wide window to the front with leaded lights and fireplace surround.
Bedroom Four with a double glazed window to the side. Original fireplace.
The Bedrooms are further served by the Family Bathroom again with limestone and tumbled marble tiling providing a double ended bath, wall hung wash hand basin, WC, corner shower cubicle with thermostatic shower and drench shower head over. Window to the rear. Mirror fronted illuminated toiletry cupboard. Underfloor heating.
A pull down ladder from the Family Bathroom gives access to a substantial Loft Space with extends to approximately 900 square feet benefitting from a new roof fitted in 2010, and provides significant full head height in the central portion. The Loft space incorporates an area housing the gas fired central heating boiler and Megaflow unvented hot water cylinder providing mains pressure hot water throughout the house. There is obvious potential to convert this space into additional bedroom and bathroom accommodation which could be achieved without the loss of any first floor space. For ease of reference we can provide an example of how this could be undertaken using our knowledge of the floorplan layout of one of the neighbouring properties. This would of course be subject to necessary planning and building regulations approvals.
Externally the front of the property is approached via a Driveway which returns down the side of the house providing extensive off street parking and has a gate leading through to the Rear Garden. The Front Garden has a neatly tended area of lawn with stocked borders of shrubs bushes and plants.
The Garden to the rear has two sandstone patio areas, with the larger of these running all the way across the back of the house and accessed via the French doors from the Live In Kitchen. Beyond this, the Garden is beautifully stocked with a large central area of lawn, deep mature borders and timber fence and brick wall enclosure with extensive climbing plants providing attractive green outlook. A backdrop of substantial mature trees within the boundaries of this and neighbouring properties provide excellent all year round greenery. The Garden enjoys a side South and rear West facing aspect. The original, attached brick built outhouse provides ample garden storage.
A fantastic period family house in a first class location.
- Freehold
- Council Tax Band G
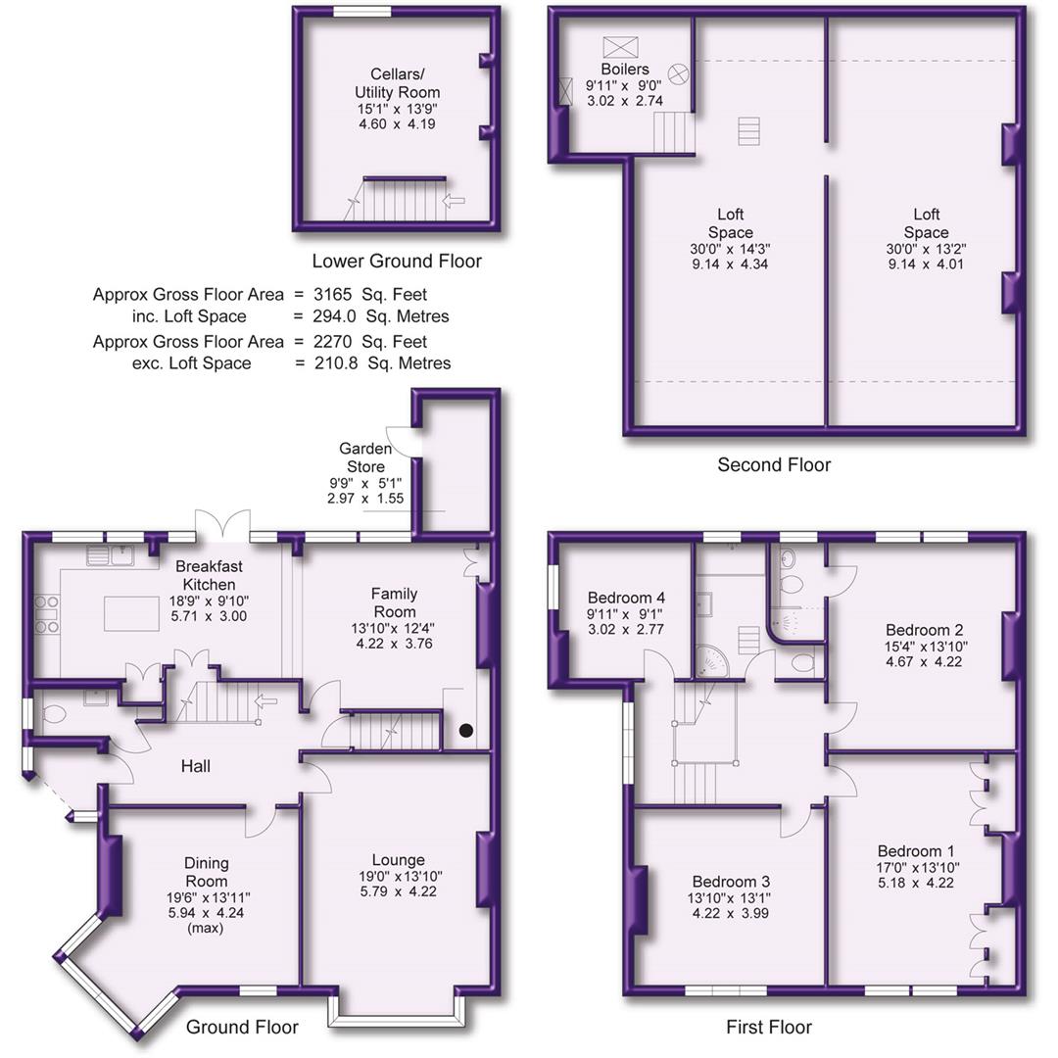
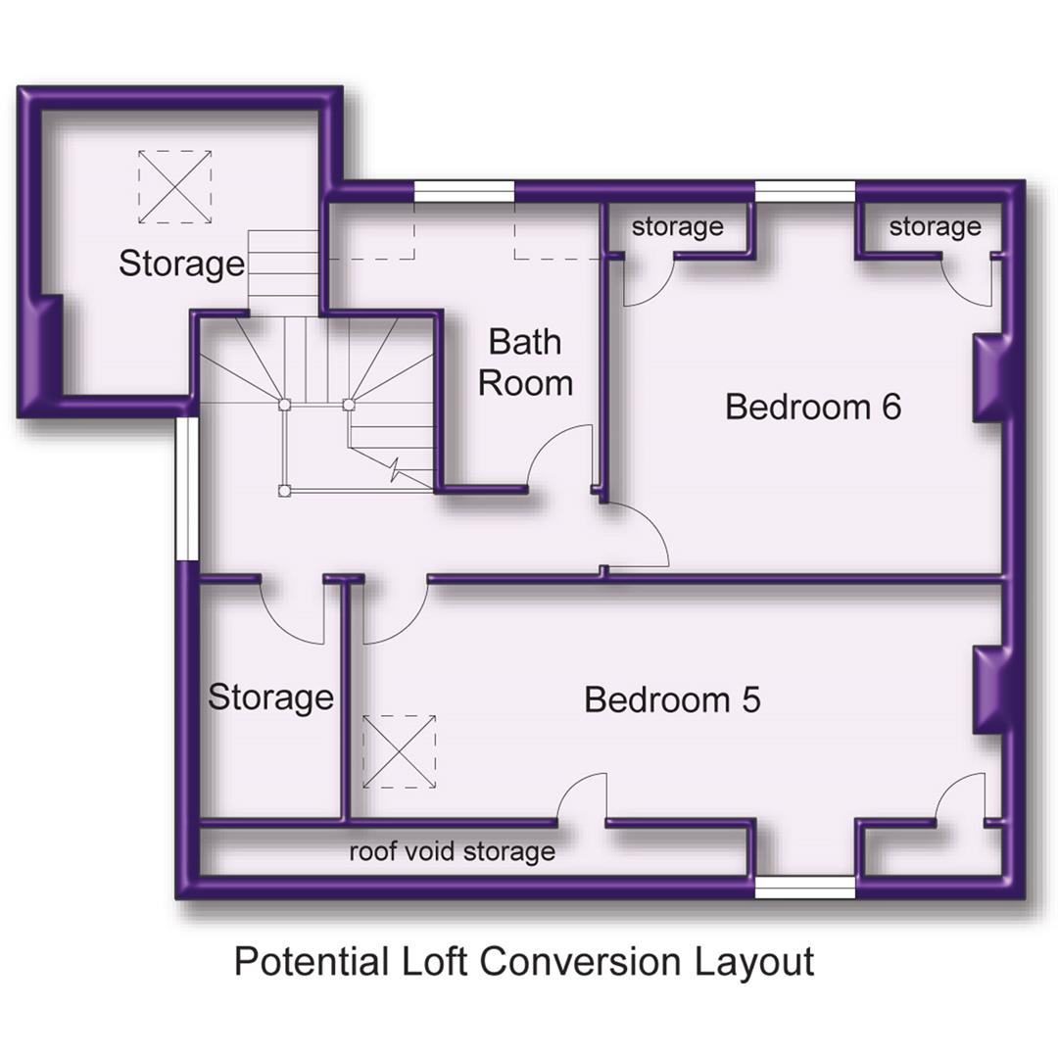
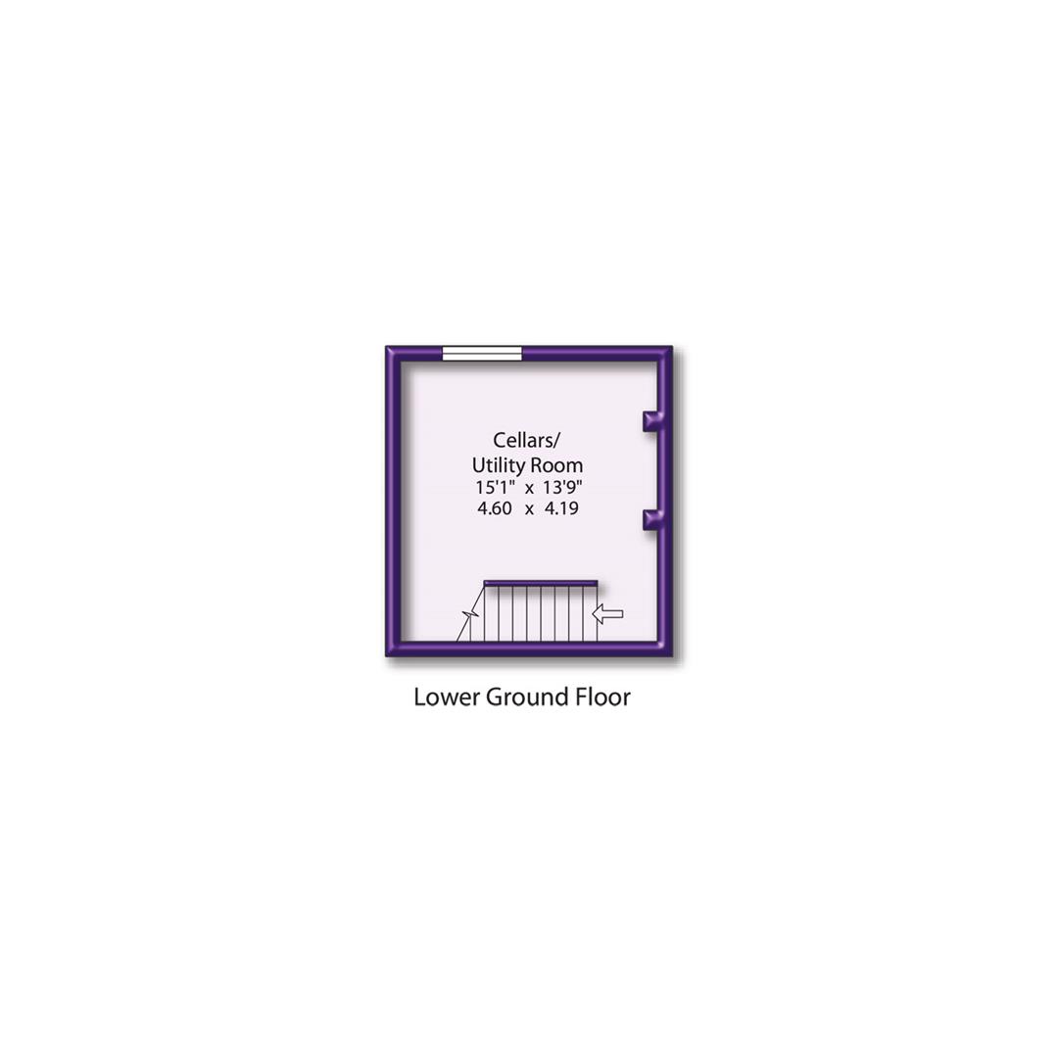
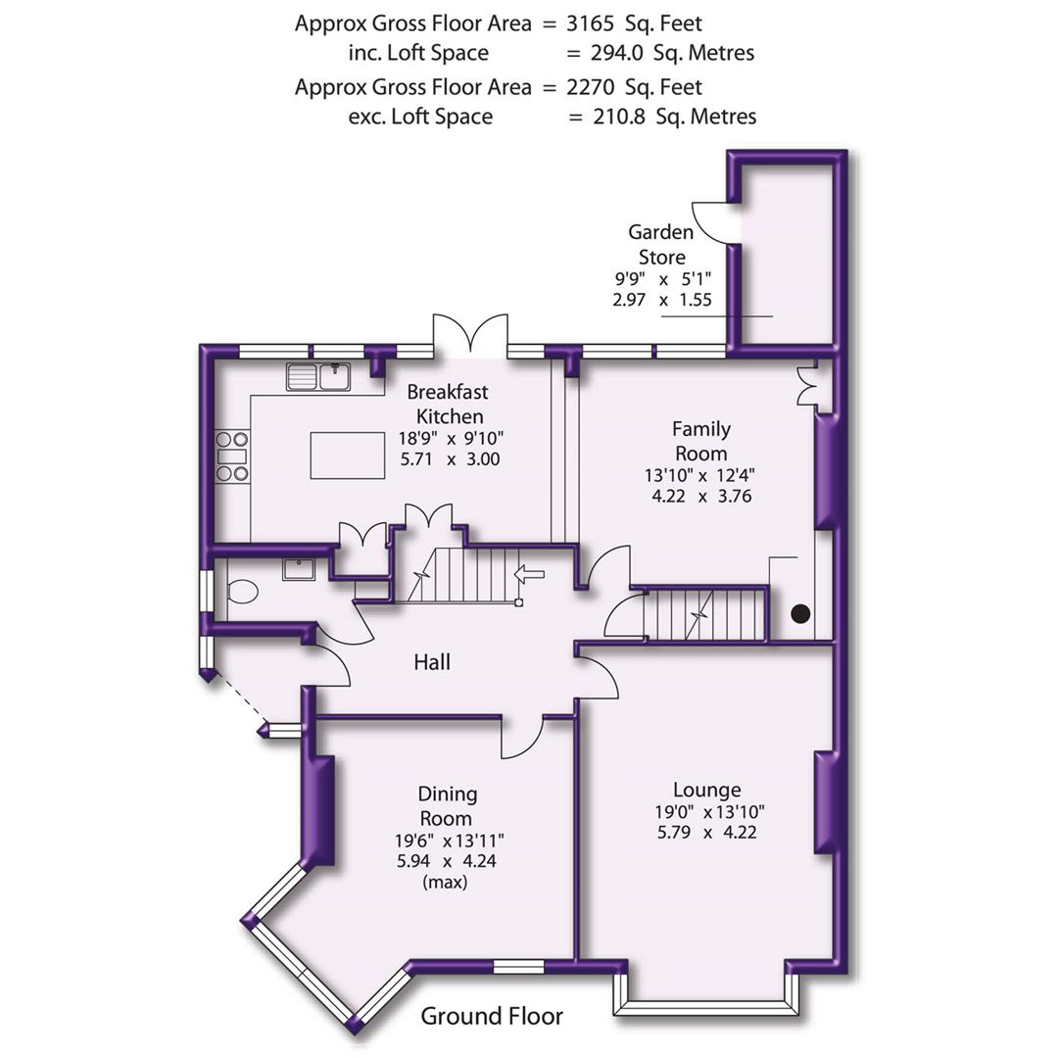
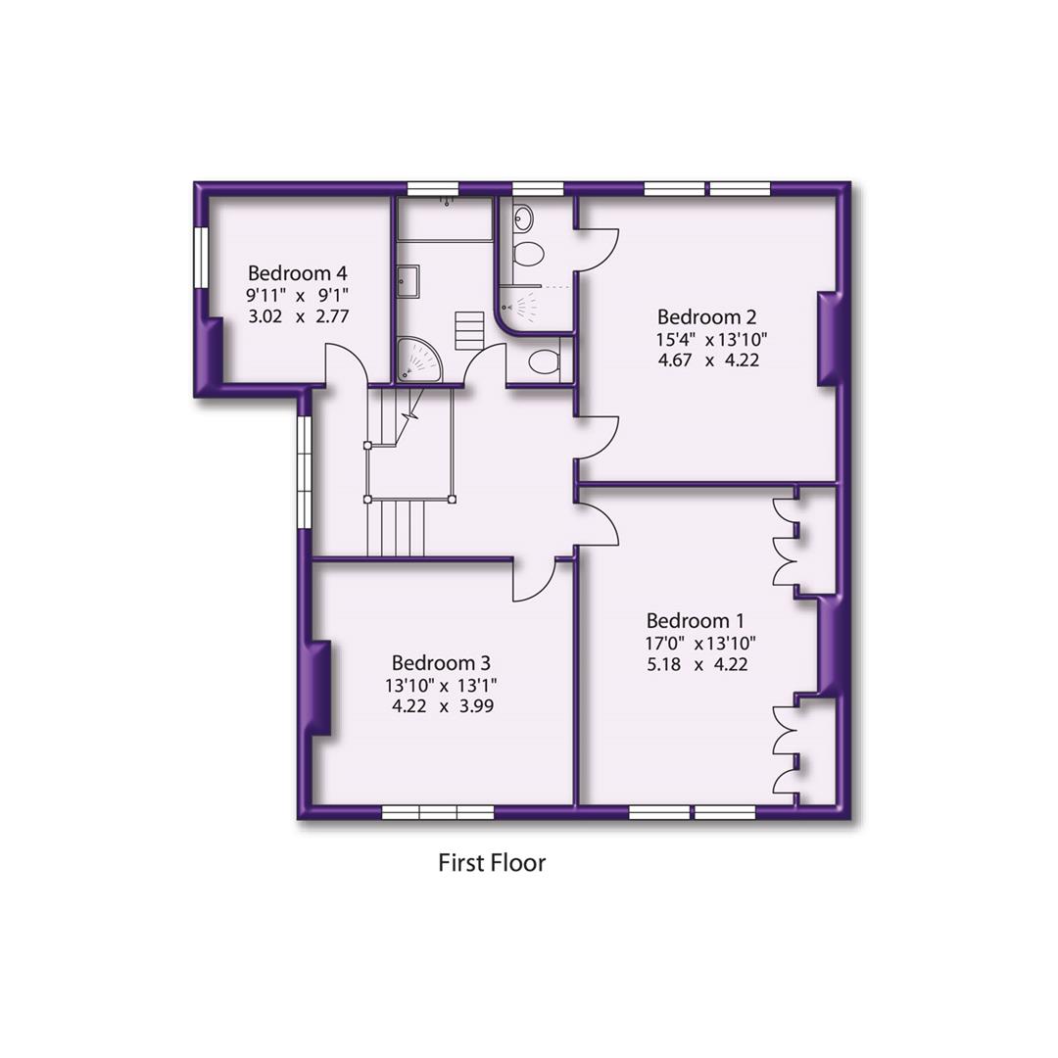
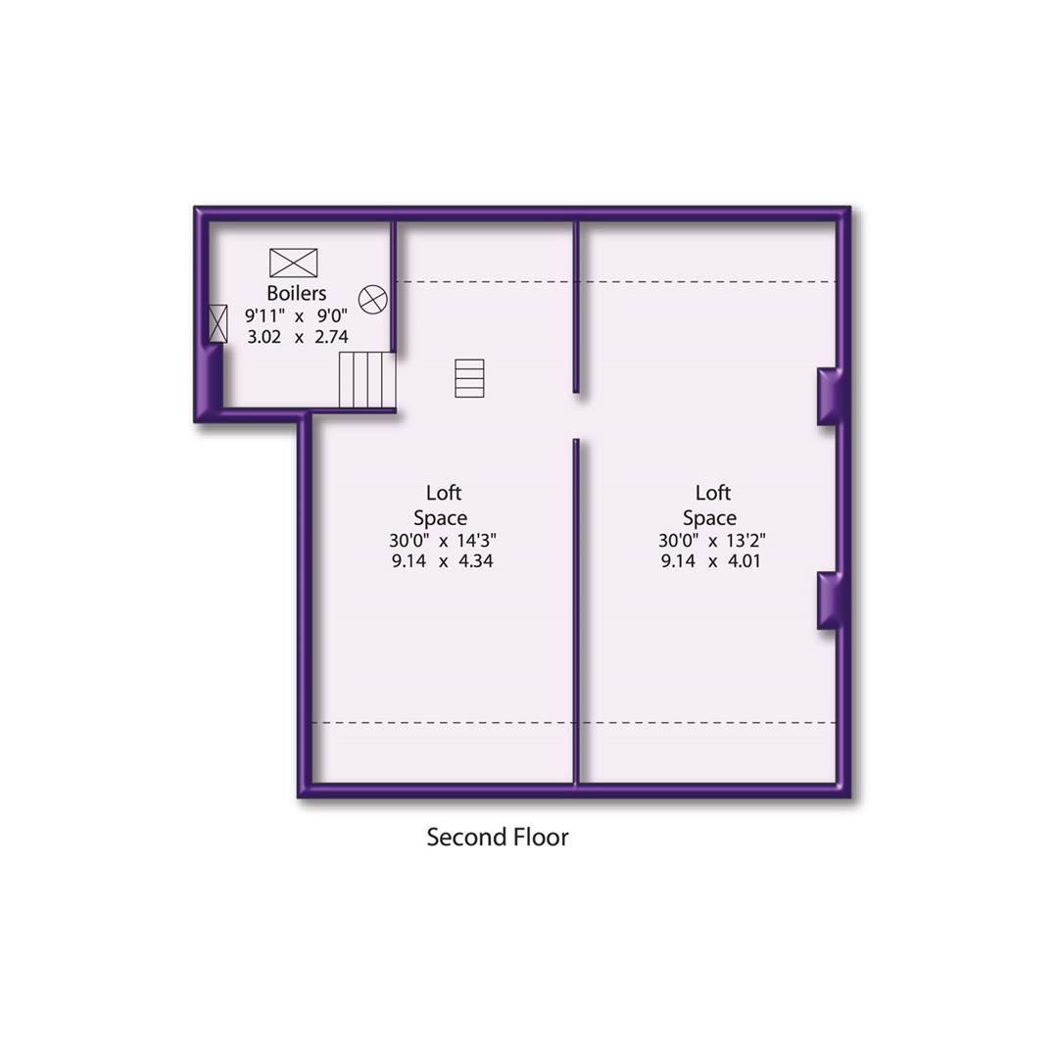






32 Ollerbarrow Road
Image 2
Image 3
Image 4
Entrance Hall
Lounge
Lounge Aspect 2
Lounge Aspect 3
Fireplace Feature
Dining Room
Dining Room Aspect 2
Dining Room Aspect 3
Family Room Aspect
Family Room Aspect 2
Family Room Aspect 3
Family Room and Breakfast Kitchen
Family Room and Breakfast Kitchen 2
Breakfast Kitchen
Breakfast Kitchen Aspect 2
Breakfast Kitchen Aspect 3
Breakfast Area
Ground Floor WC
Lower Ground Floor Cellars
Stairway
First Floor Landing
Bedroom 1
Bedroom 1 Aspect 2
Bedroom 2
Bedroom 2 Aspect 2
Bedroom 2 En Suite Shower Room
Bedroom 3
Bedroom 3 Aspect 2
Bedroom 4
Bathroom
Bathroom Aspect 2
Front Door
Front Garden
Gardens
Gardens
Gardens
Gardens
Gardens
Rear of Propert
Site Plan
Street Plan
Town Plan
Potential Loft Conversion Layout














































