5 bedroom
3 bathroom
3 receptions
5 bedroom
3 bathroom
3 receptions
A fabulous, double height, bay fronted Victorian property, being the end house in a row of just three Victorian houses, superbly positioned literally within a moments walk of the heart of Hale Village, within short walking distance of Altrincham Town Centre, its facilities, the popular Market Quarter and the Metrolink and Altrincham Girls and Boys Grammar Schools.
The accommodation is genuinely deceptively spacious extending to approximately 3000 sq ft over Four Floors including comprehensively Converted Cellars.
The property has been comprehensively updated and improved with superb specification fittings throughout, some wonderful, 10’ high corniced ceilings, an impressive spindle balustrade staircase rising through the floors, replacement double glazed sash design windows and good use of LED lighting.
The versatile nature of the accommodation provides up to Four Reception Rooms to the Ground and Lower Ground Floors in addition to a Breakfast Kitchen and Utility Room and up to Five Double Bedrooms, served by Three stylishly appointed Bath/Shower Rooms, including a Guest Bedroom and Bathroom to the Lower Ground Floor.
The property offers ample outside space including generous parking behind a Gated Entrance and an appealing, South facing Rear Garden and is literally ready to move into with no further expense.
An internal inspection cannot fail to impress. Comprising:
Deep Entrance Porch, approached through a wide arched opening to an original entrance door with windows inset and above to the Hall, with corniced ceiling, oak flooring throughout and a spindle balustrade staircase leading to the Upper and Lower Floors. Panelled doors to the Reception Rooms.
Lounge. A beautifully proportioned room with corniced ceiling and a wide, angled bay window to the front and featuring a beautiful, reclaimed oak fireplace surround with inset, cast iron, open grate fire.
Dining Room, again with corniced ceiling with ceiling rose, a window to the side and oak flooring.
A door leads through to the Breakfast Kitchen, also accessed directly via the Hall. A superbly proportioned eat in Kitchen with windows to two elevations over the Rear Gardens, having tiled flooring throughout and a door leading outside. The Kitchen is stylishly appointed with an extensive range of cream, laminate and walnut finish units with stainless steel handles and black granite worktops arranged around a central island unit with inset sink unit and attached walnut topped breakfast table. Integrated Siemens appliances include; a stainless steel double ovens/microwave, stainless steel five ring gas hob with extractor fan over, integrated fridge, freezer and dishwasher. There is a granite and plate glass splash back.
The Lower Ground Floor Converted Cellars are approached via an open staircase from the Main Hall and has an extensive range of accommodation returning under the whole of the footprint of the house, providing; a Hall Area with oak laminate flooring and storage cupboard off.
Family Room with a window to a deep light well to the front.
Occasional Bedroom Five/Home Cinema or Study.
Stylishly appointed Bathroom, with branded fittings by Rac Ceramics and Geberit, providing; a bath with mixer shower, wash hand basin and WC and with extensive ceramic tiling.
Utility Room with oak laminate flooring, a window to a light well and a door leading to stairs to the Rear Garden and with built in units, a sink unit and space for a washing machine and dryer. Off this room is the Boiler Room, housing the gas fired central heating boiler and comprehensive, high pressure water system.
Spacious First Floor Landing with a continuation of the staircase rising to the Second Floor, creating a Galleried effect with the ceiling height rising to over 16’. The First Floor serves Three Bedrooms and Two Bathrooms.
Principal Bedroom One, with 9’ ceiling height and having a wide, angled bay window to the front. This Bedroom is served by the stylishly appointed En Suite Shower Room with branded fitting by Rac Ceramics and Grohe, providing; a Wet Room style shower area with plate glass screen, a vanity unit wash hand basin, WC, extensive ceramic tiling.
Bedroom Two with side aspect.
Bedroom Three, also with side aspect. These Bedrooms are further served by the Family Bathroom, again having branded fittings by Rac Ceramics, Gerberit and Gasari, providing; a bath, enclosed shower cubicle, vanity unit wash hand basin and plate glass vanity mirrors with extensive ceramic tiling.
Second Floor Galleried Landing with access to under eaves storage space and with a door leading to Bedroom Four with side aspect, attractive sloping ceilings and with extensive storage cupboards built into the roof void.
Externally, there is a remote controlled Gated Entrance. The front and side of the property provides extensive off street parking for a number of vehicles, retained within stocked flowerbed borders with privet beech and laurel hedging and wrought iron railings.
A pathway bordered with flowerbeds leads through a gate to the side of the property to the Rear Garden, which is accessed via the Breakfast Kitchen and the Lower Ground Floor and has low maintenance artificial areas of lawn with borders, enclosed with brick walling, timber fencing with climbing plants. The staircase leading to the Lower Ground Floor is enclosed with railings.
This beautifully styled property would suit a family, professional couple or downsizer alike in a first class location.
Offered For Sale with No Chain.
- Freehold
- Council Tax Band G
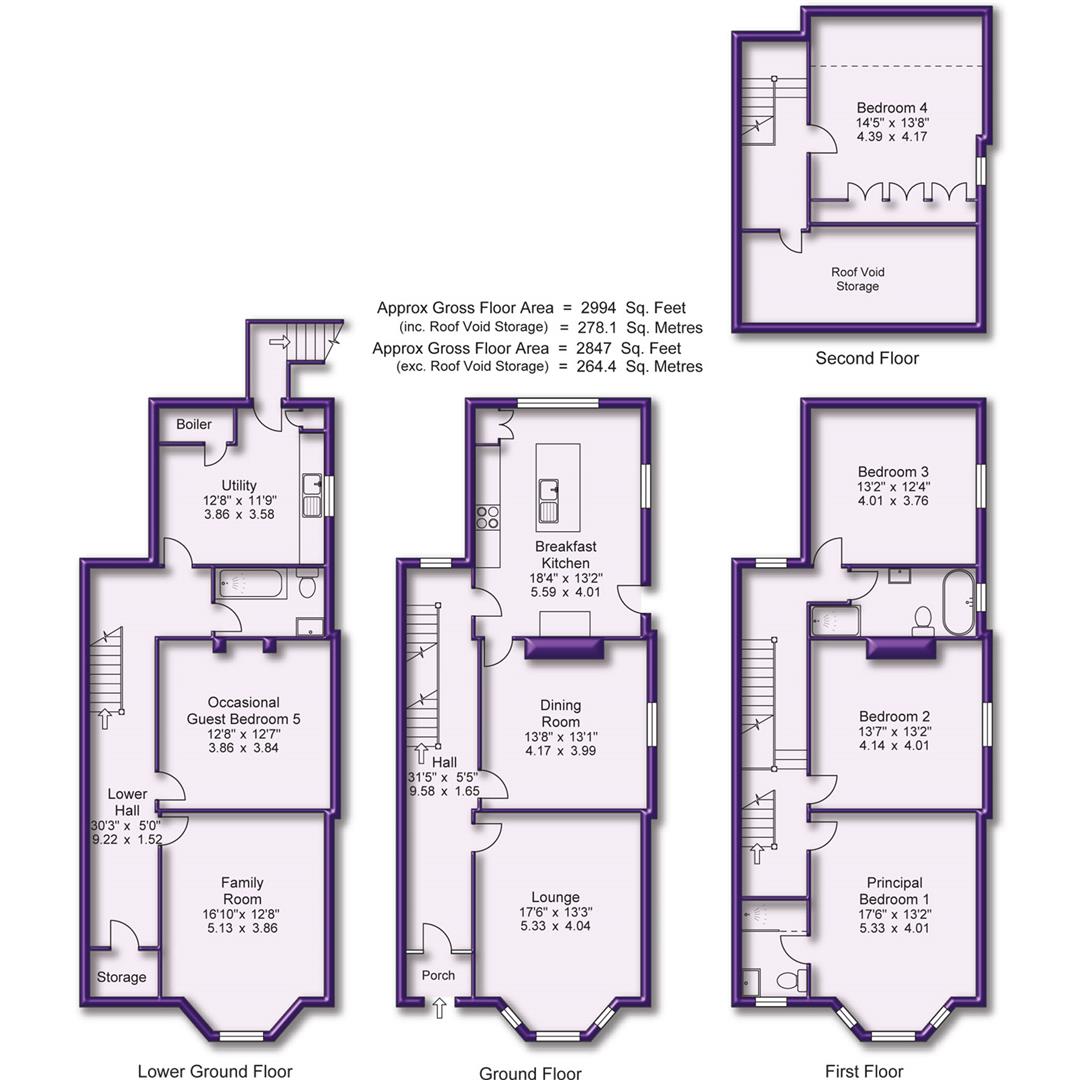
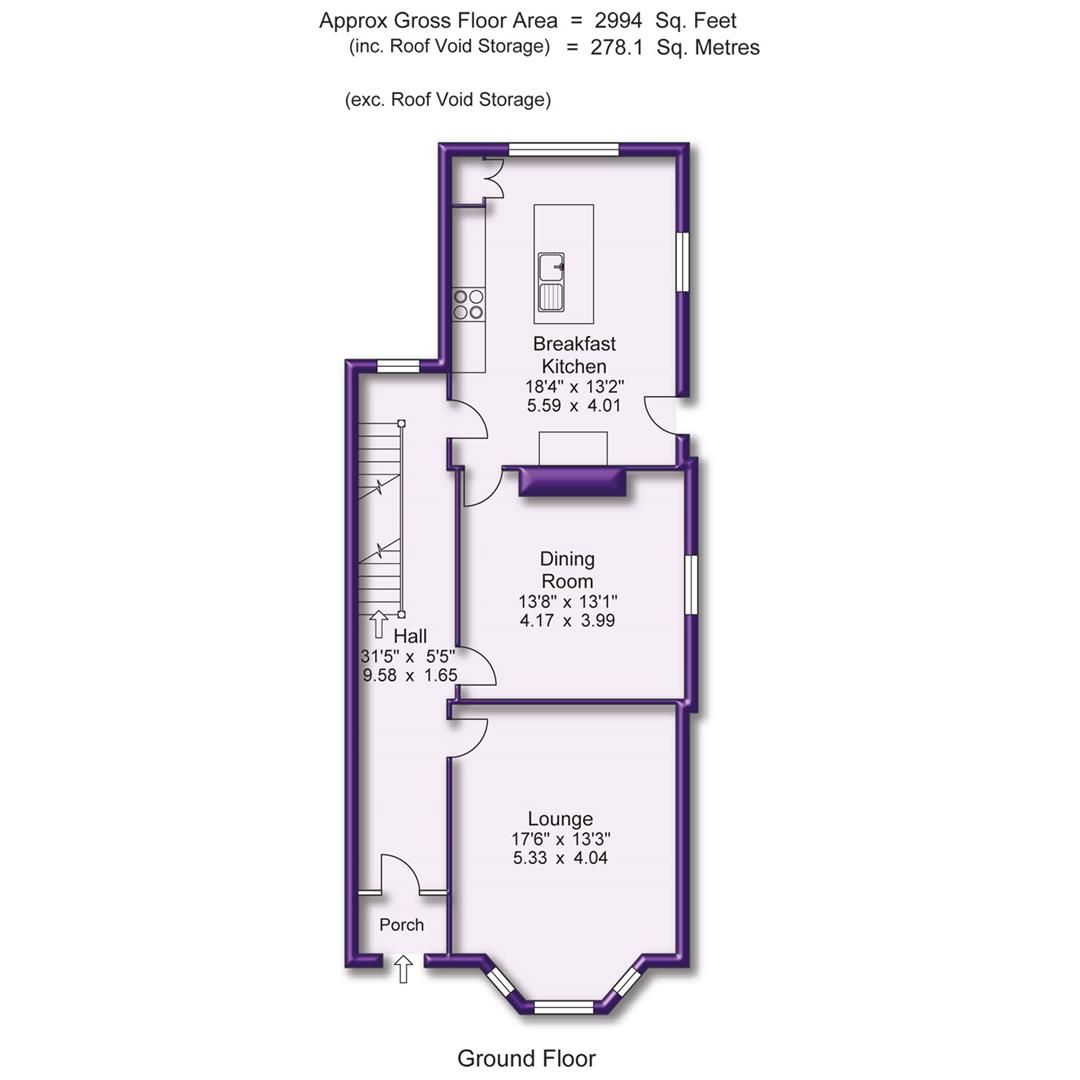
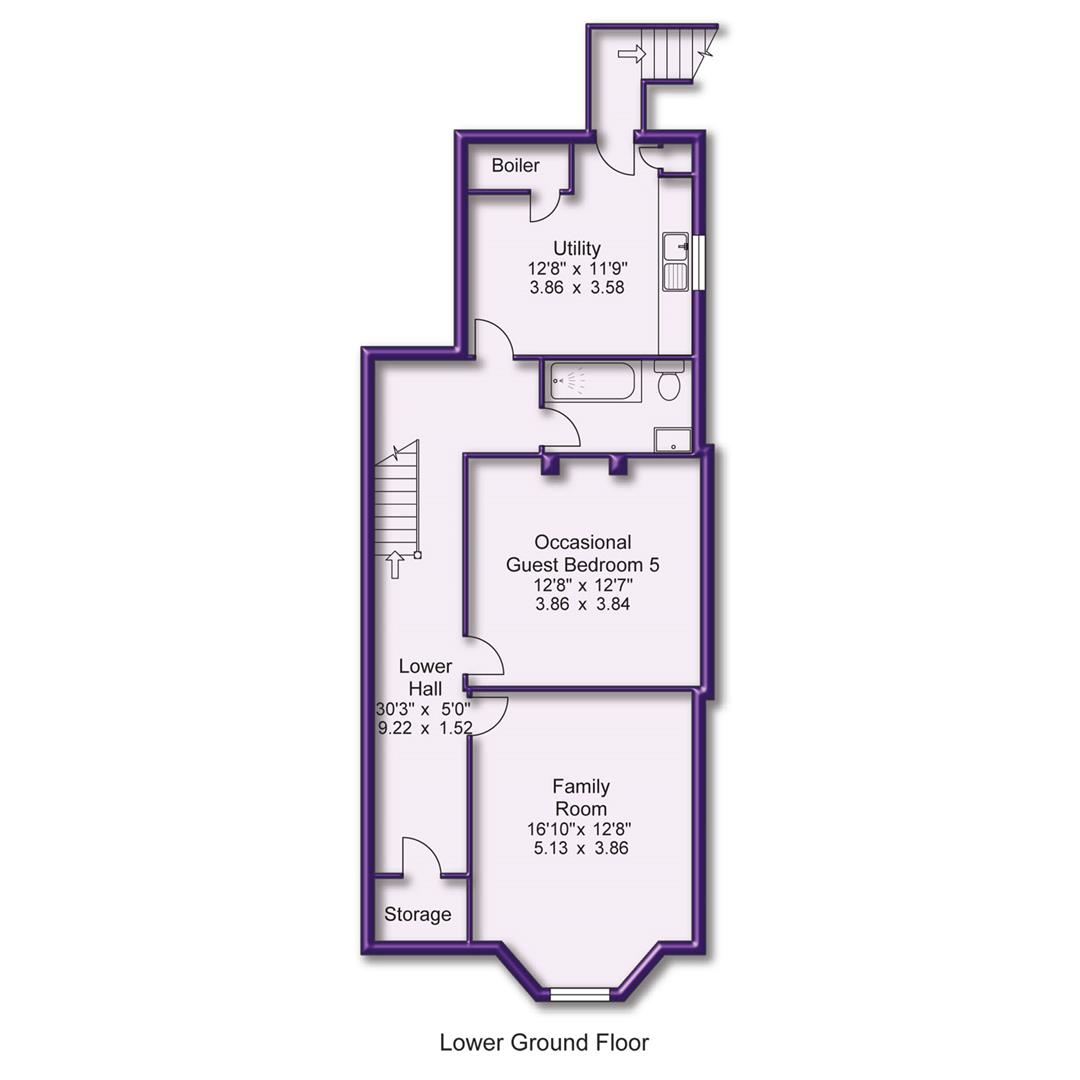
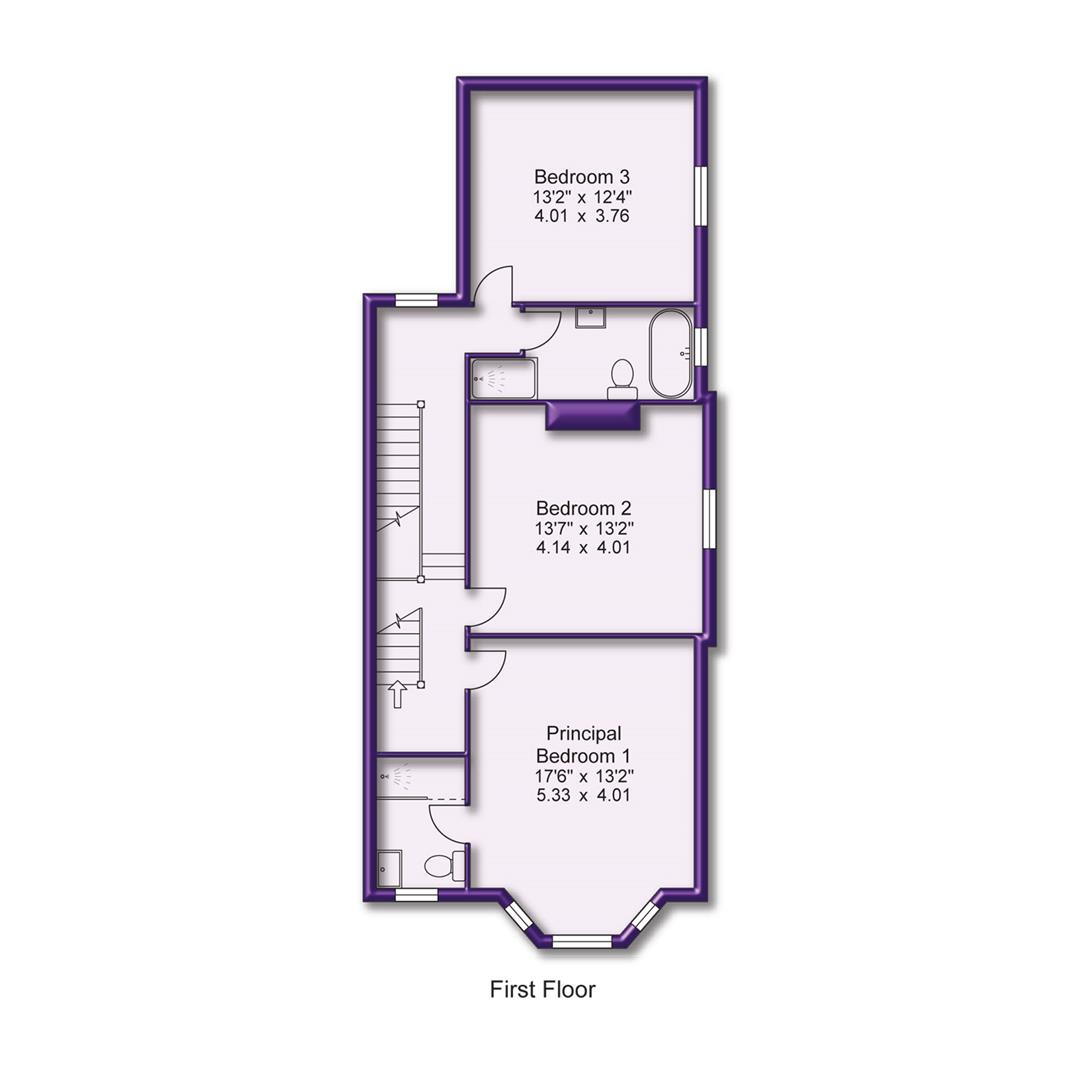
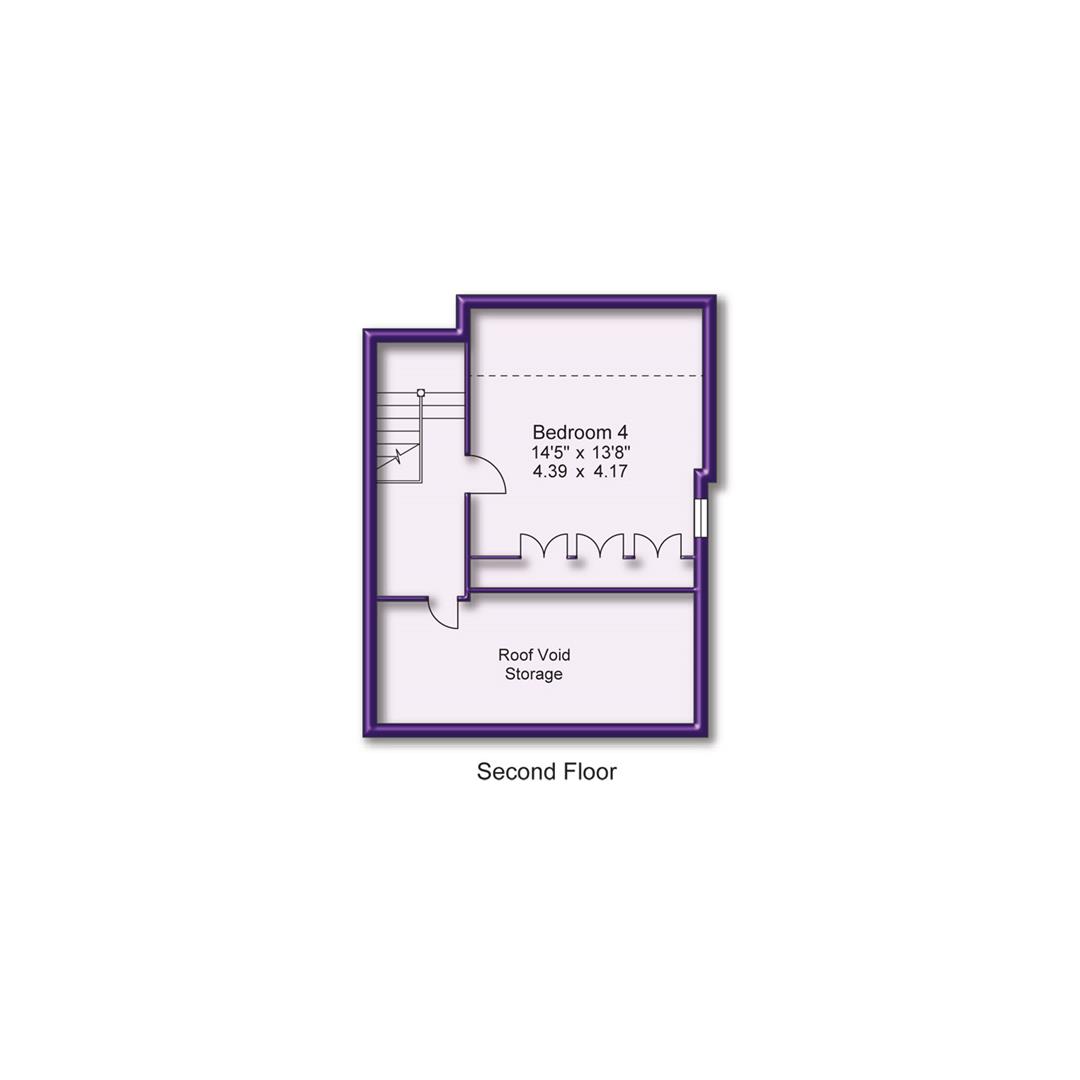





Main Photo
Image 2
Image 3
Image 4
Hallway
Hallway
Lounge
Lounge Aspect 2
Dining Room
Breakfast Kitchen
Breakfast Kitchen 2
Breakfast Kitchen 4
Lower Ground Floor Hall
Family Room
Occasional Bedroom 5
Utility
Lower Ground Floor Bathroom Aspect 2
First Floor Landing
Principal Bedroom 1
Bedroom 1 En Suite
Bedroom 2
Bedroom 3
Family Bathroom
Family Bathroom Aspect 2
Bedroom 4
Evening Elevation
Gardens
Rear Elevation
Rear Elevation Dusk
Site Plan
Street Plan
Town Plan































