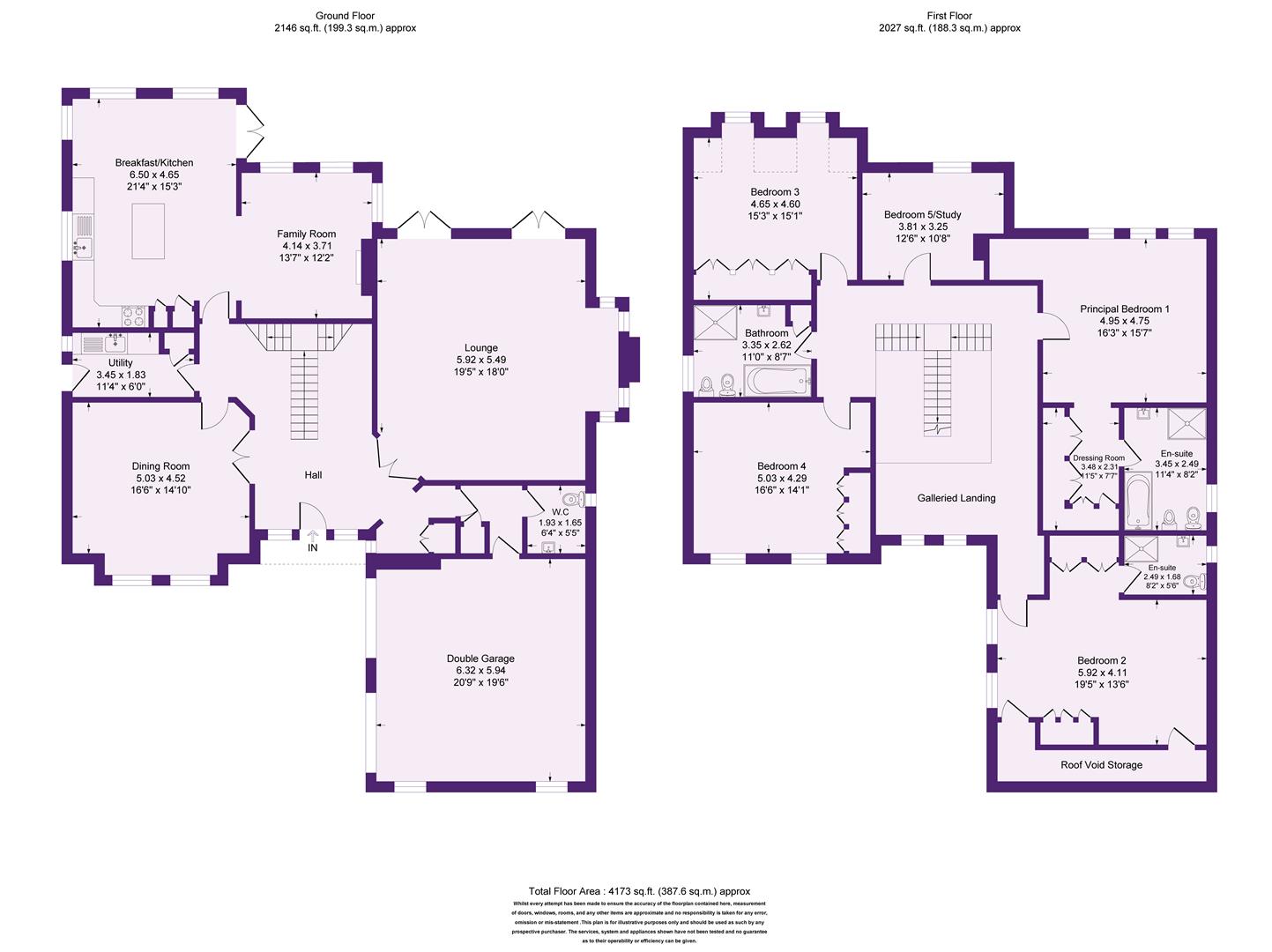5 bedroom
3 bathroom
2 receptions
5 bedroom
3 bathroom
2 receptions
A substantial, custom built family home, designed, crafted, and constructed to the highest level of building specification by the current family owners in 1995 . This is a house built with quality craftsmanship and superior building design at its’ heart. It has solid floors and walls, higher than standard ceilings, and rooms designed to maximise noise reduction and privacy. Each room is generously proportioned with living accommodation extending to 4173 square feet.
Lisheen offers tranquil views of woodland and open farmland to the rear. This is an opportunity to own a house of substance that combines space, privacy and a serene backdrop to open farmland in a no through road.
This impressive property boasts an expansive 4200 square feet of accommodation, far surpassing, the size of most typical houses on the development adjacent to Eyebrook Road. With such generous space, it offers endless possibilities for customisation allowing you to transform it into your ideal family home, reflecting your own ideas of style and vision.
This family home is located within easy reach of the Bollin and Bowdon church primary schools, in addition to being within the catchment for the excellent grammar schools of Altrincham
The accommodation arranged off an impressive Hallway provides Two beautifully proportioned Reception Rooms, in addition to a 500 square foot Open Plan Family Room and Breakfast Kitchen whilst to the First Floor are Five Double Bedrooms served by Three Bath/Shower Rooms, two being En Suite facilities and including a Principal Bedroom Suite of Bedroom, Dressing Room and En Suite Bathroom.
Externally, there is excellent off street Parking in addition to a substantial Double Garage whilst the Garden to the rear is beautifully proportioned and screened.
Comprising:
Porch. Spacious Hall with an impressive spindle balustrade staircase rising to the First Floor Galleried Landing and with natural wood flooring. Double doors lead through to both the Lounge and Dining Room.
Cloaks Area and Ground Floor WC
Lounge with two sets of French doors giving access to and enjoying aspects of the garden and having an inglenook housing a fireplace feature flanked with windows.
Dining Room with two wide windows to the front.
Family Room with windows overlooking the rear garden with a fireplace feature and open plan in design to the:
Spacious Breakfast Kitchen, again with windows and French doors enjoying aspects of and giving access to the garden. The Kitchen is fitted with a range of wood fronted units arranged around a central island unit with granite worktops. Stainless steel built in double oven, hob extractor fan, further integrated fridge, freezer and dishwasher.
Impressive First Floor Galleried Landing with windows to the front and doors to the Bedrooms and Bathrooms.
Principal Bedroom One with three windows overlooking the rear garden. Large walk in Dressing Room with built in wardrobes and served by the spacious En Suite Full Bathroom including separate shower cubicle.
Bedroom Two with two windows to the front. Built in wardrobe and extensive under eaves storage space and served by the En Suite Shower Room.
Bedroom Three with two dormer style windows to the rear. Built in wardrobes.
Bedroom Four with two windows to the front. Built in wardrobes.
Bedroom Five/Study with a window overlooking the rear garden.
The Bedrooms are further served by Family Bathroom with separate shower cubicle.
Externally, there is excellent off street Parking in addition to a substantial Double Garage
The rear Garden has stone paved path and patio area returning across the back of the house, accessed via the Breakfast Kitchen and Lounge with deep, wide area of lawn beyond, enclosed with maturely stocked borders of shrubs, bushes, trees and plants and with a backdrop of mature trees onto adjacent open fields providing attractive outlooks and excellent all year round screening.
A first class family home in an excellent location, offered for sale with no chain.
- Freehold
- Council Tax Band H


Rear Elevation
Image 2
Image 3
Image 4
Entrance
Hallway
Hallway
Hallway
Lounge
Lounge Aspect 2
Fireplace Feature
Dining Room
Dining Room Aspect 2
Family Room
Breakfast Ktchen
Breakfasst Kitchen
Breakfast Kitchen
Breakfast Kitchen
Breakfast Kitchen
Kitchen Area
Dining Area
Utility
Staricase
First Floor Landing
Principal Bedroom 1
Bedroom 1 Aspect 2
Bedroom 1 Dressing Room
Bedroom 1 En Suite
Bedroom 1 En Suite
Bedroom 2
Bedroom 2
Bedroom 2 Aspect 2
Bedroom 2 En Suite
Bedroom 2 En Suite
Bedroom 3
Bedroom 3 Aspect 2
Bedroom 4
Bedroom 5
Family Bathroom
Family Bathroom Aspect 2
Front Elevation
Elevation 2
Gardens
Gardens
Gardens
Gardens
Patio Area
Rear Elevation
Garage
Site Plan
Street Plan
Town Plan



















































