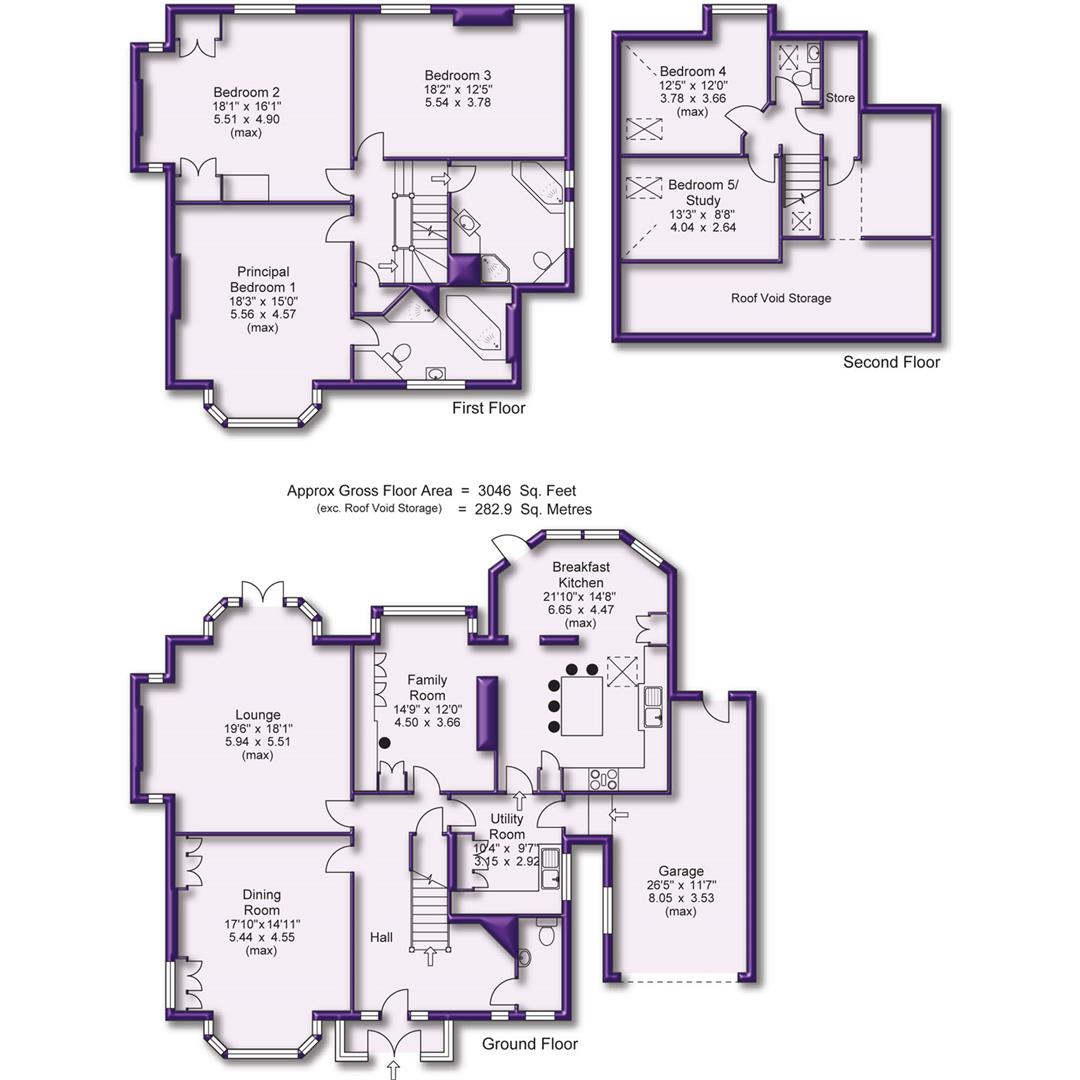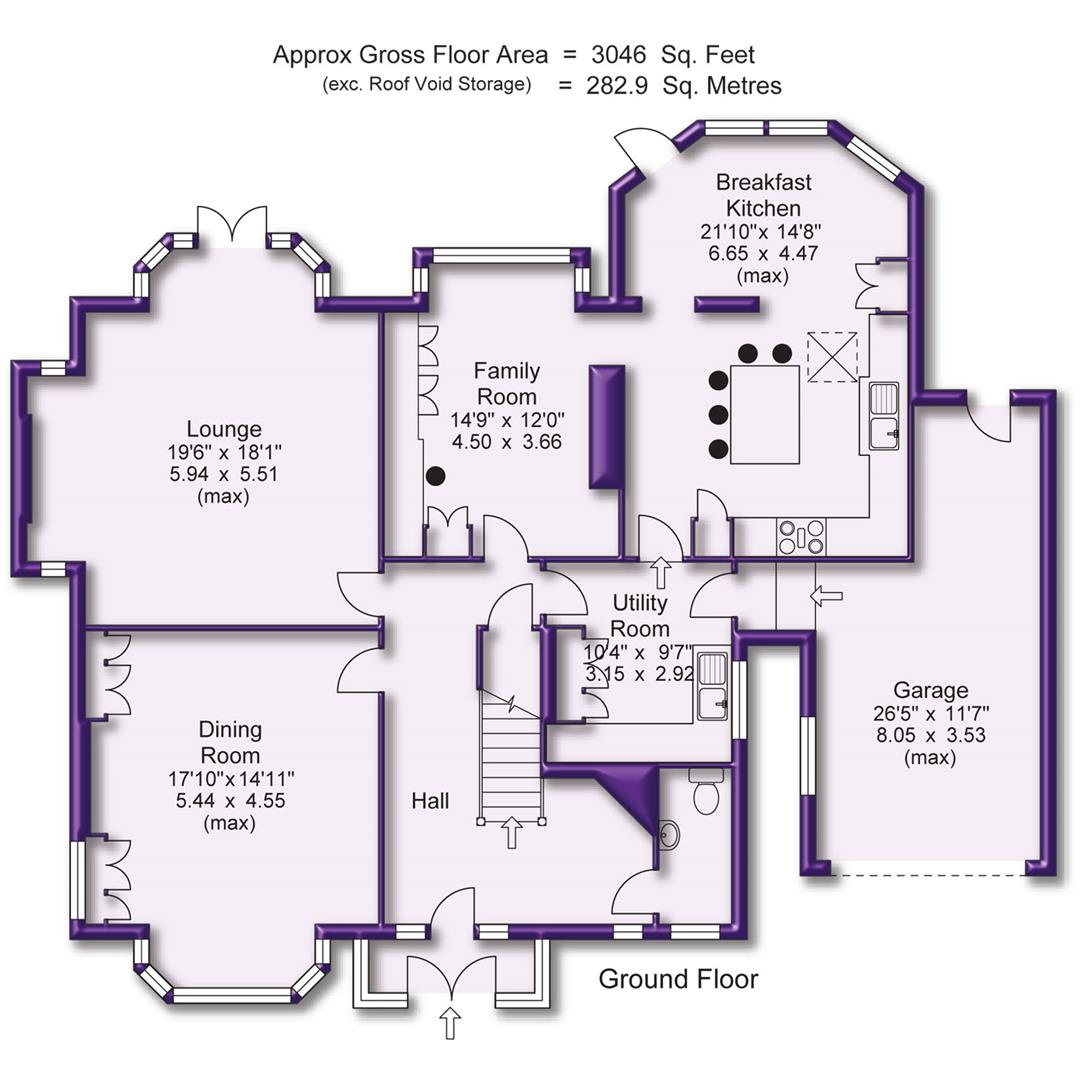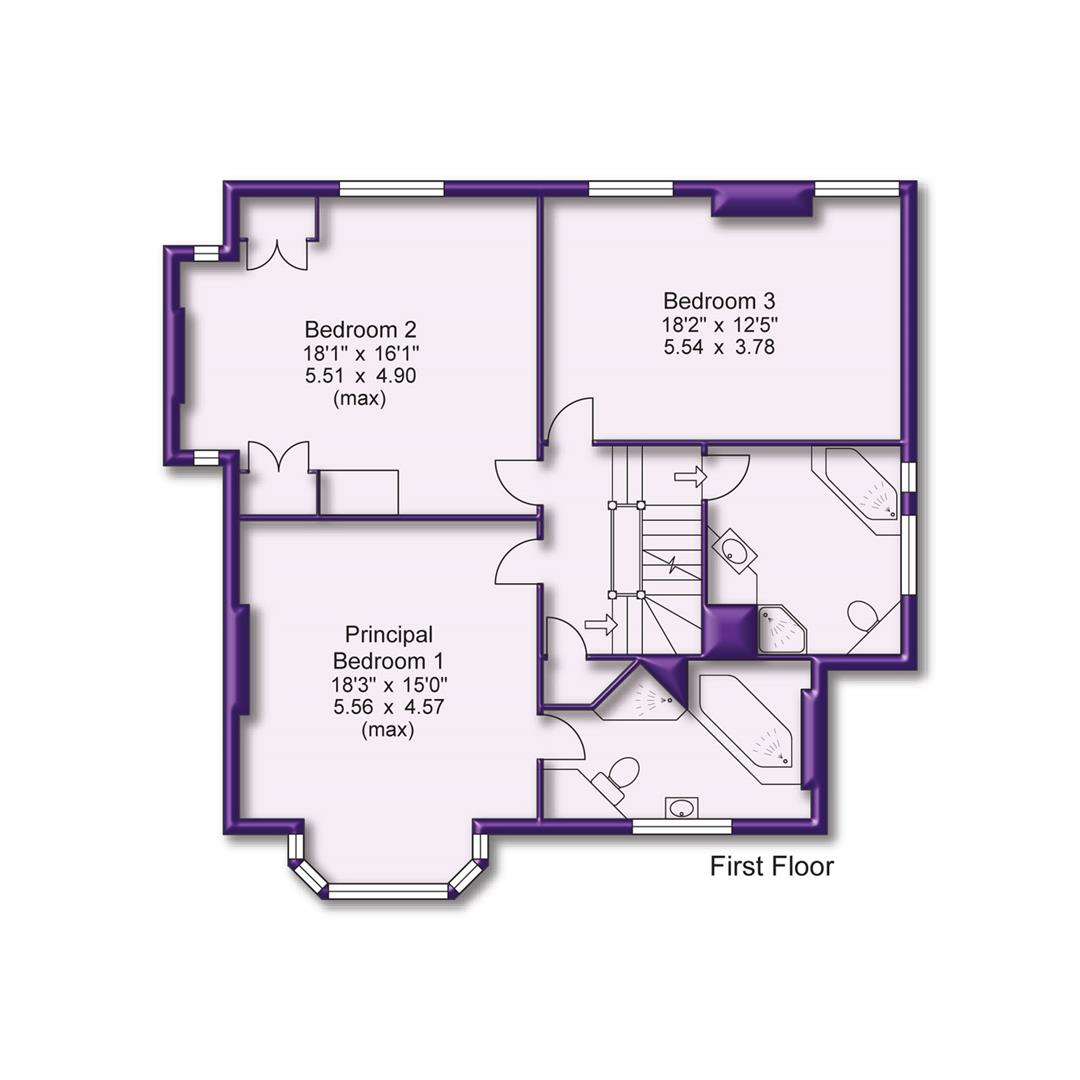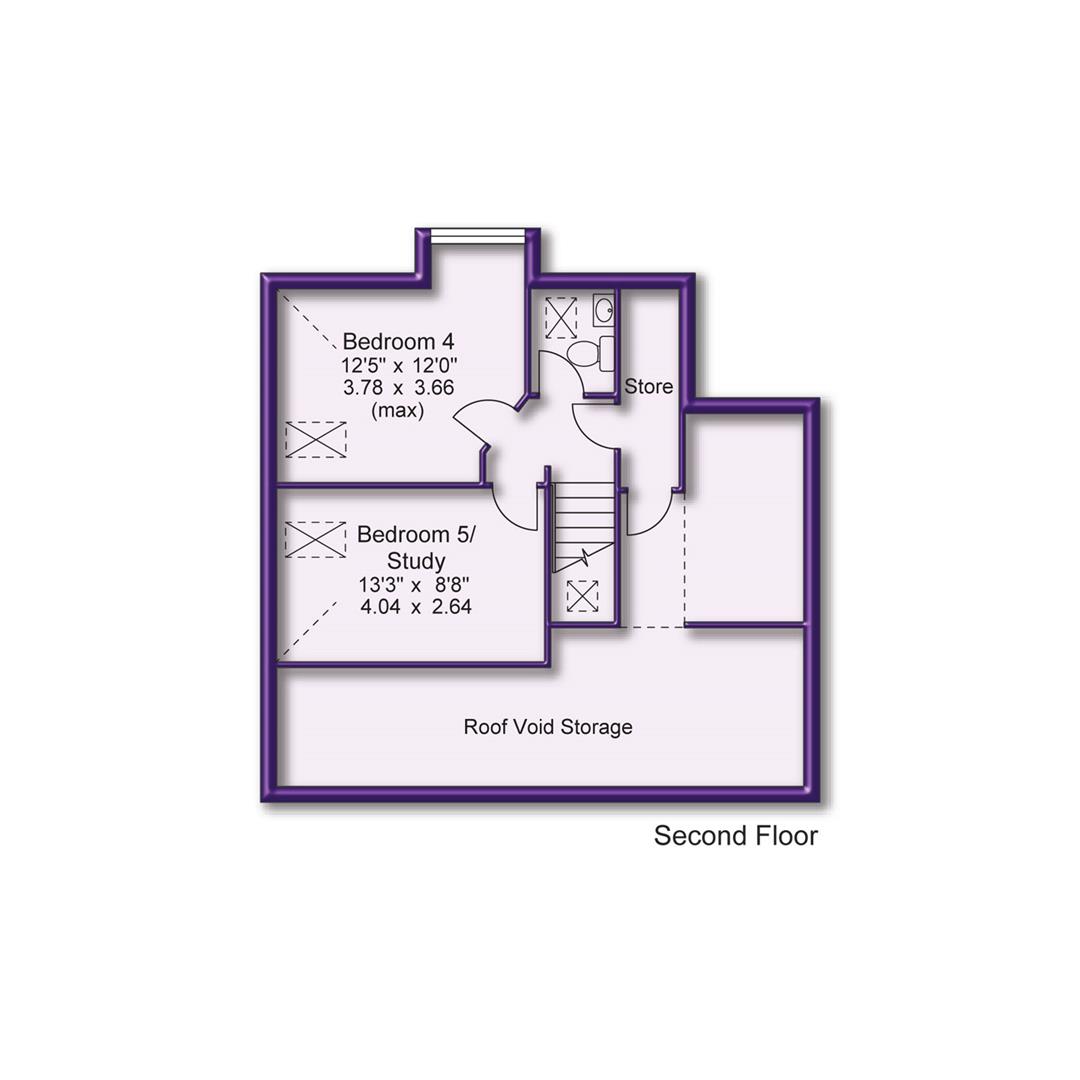5 bedroom
2 bathroom
3 receptions
5 bedroom
2 bathroom
3 receptions
An enormously attractive, double height, bay fronted traditional Detached family home with half rendered elevations and having extensive and versatile family accommodation arranged over Three Floors, extending to approximately 3000 square feet.
The property enjoys a fantastic location on this enormously desirable road in the heart of Hale Village and stands on a lovely, mature South facing Garden plot extending to just under 0.20 of an acre.
The property has attractive character features retained or enhanced to include a lovely black and white tiled floor to the hall, quarry tiled flooring to the family room, high corniced ceilings, some attractive fireplaces and an impressive spindle balustrade staircase returning through the floors.
The property provides Three beautifully proportioned Reception Rooms to the to the Ground Floor, in addition to a 330 square foot Dining Kitchen and has Five Bedrooms over the Two Upper Floors, one utilised as a Home Study, served by Two Bath/Shower Rooms, one being En Suite to Principal Bedroom. In addition, there is scope to break into further roof void space.
Externally, there is ample off street Parking behind a Gated Entrance, in addition to a substantial Garage and the Garden to the rear has a large patio terrace with lawned Garden beyond and a lovely, mature backdrop providing an attractive outlook and excellent privacy.
Comprising:
Entrance Porch to original heavy panelled entrance door with inset leaded stained glass window to the:
L shaped Hall. A spacious entrance area with black and white tiled flooring and a spindle balustrade staircase returning through the floors with side panelling. Three windows to the front. Wood panelled doors to the Ground Floor Accommodation.
Cloak Room and WC with a window to the front.
Lounge with oak flooring throughout and having a wide angled bay with inset French door and windows giving access to and enjoying aspects of the gardens. A side inglenook houses an impressive fireplace surround flanked by two further windows.
Dining Room with oak flooring, a wide angled bay window to the front and a further window to the side. Impressive marble fireplace surround flanked by custom built cabinets and book shelving.
Family Room with attractive original terracotta tiled floor and a wide bay window overlooking the garden. Attractive fireplace and extensive custom built cabinets and desking.
Breakfast Kitchen with wood flooring throughout and divided into distinct working kitchen and dining areas, with four tall windows and French door set within an angled bay enjoying an aspect of and giving access to the garden. Further Velux skylight window inset into the part vaulted ceiling.
The Kitchen Area is fitted with an extensive range of wood fronted units with granite worktops over, arranged around a central Island unit incorporating a breakfast bar. Freestanding stainless steel Range cooker, which maybe available to the incoming purchaser subject to negotiation, with five gas burners, extractor fan over and double ovens. Integrated dishwasher, fridge and freezer units.
Utility Room with a courtesy door leading through to the Garage. Window to the side. Extensive built in cupboards and sink unit. Space for a washing machine and dryer. Door to the Garage.
First Floor Landing with wood panelled doors to the Bedrooms and a continuation of the staircase to the Second Floor. Airing cupboard housing the hot water tank.
Principal Bedroom One with natural wood flooring, a wide angled bay window to the front and door to the:
En Suite Bathroom with branded fittings by Certini, Hansgrohe, Showerlux and Ucosan, providing a shaped corner bath, enclosed shower cubicle, wash hand basin and WC. Window to the front. Panelling to the walls.
Bedroom Two with a window overlooking the rear garden and two further windows inset into a side inglenook. Built in wardrobes.
Bedroom Three with two windows overlooking the rear garden.
The Bedrooms are further served by the Family Bathroom with branded fittings by Certini, Hansgrohe and Ucosan, providing a shaped corner bath, vanity unit wash hand basin, corner shower cubicle and WC. Two windows to the side. Extensive tiling to the walls and to the floor.
Second Floor Landing with doors to Two further Bedrooms and a Wash Room. A door provides access to extensive under eaves storage and roof void space.
Bedroom Four with a dormer style window enjoying a garden aspect and a further skylight window.
Bedroom Five is currently utilised as a Home Office with a large skylight window.
The Bedrooms are served by a Washroom providing a WC and wash hand basin.
Externally, there is ample off street Parking behind a Gated Entrance, in addition to a substantial Garage with courtesy door leading out to the garden.
The Garden to the rear has a large patio terrace with lawned Garden beyond and a lovely, mature backdrop providing an attractive outlook and excellent privacy.
A wonderful family home in a fantastic location.
- Freehold
- Council Tax Band G








Main Photo
Image 3
Image 2
Iamge 4
Entrance Porch
Hallway
GFWC
Lounge
Lounge Aspect 2
Dining Room
Dining Room Aspect 2
Family Room
Family Room Aspect 2
Breakfast Kitchen
Breakfast Kitchen
Kitchen
Kitchen
Dining Area
Utility
First Floor Landing
Principal Bedroom 1
Bedroom 1 Aspect 2
Bedroom 1 En Suite
Bedroom 2
Bedroom 2 Aspect 2
Bedroom 3
Bedroom 3 Aspect 2
Family Bathroom
Bedroom 5
Bedroom 5 Aspect 2.
Bedroom 6
Top Floor Wash Room
Gated Entrance
Gardens
Side Entrance
Gardens
Gardens
Gardens
Patio Area
Rear Elevation
Rear Elevation
Site Plan
Street Plan
Town Plan











































