4 bedroom
2 bathroom
4 bedroom
2 bathroom
A superbly styled and proportioned Victorian bay fronted Terrace property located among the ever popular 'Tree Roads' within walking distance of Hale Village, the open space of Stamford Park, Altrincham Town Centre its facilities, the Metrolink and the popular Market Quarter.
The accommodation is arranged over Four floors, including a Double Chamber Cellar Conversion and a Loft Conversion, extending to just under 1700 square feet and provides a spacious Open Plan Living and Dining Room to the Ground Floor, in addition to the Kitchen. A Lower Ground Floor Family Room, Utility Room and WC. Over the Two Upper Floors are Three Double Bedrooms in addition to a Nursery/Study, served by Two Bath/Shower Rooms, one being En Suite to the Top Floor Bedroom
The style of the property throughout is entirely in keeping with the period nature of the property with exposed wood flooring, attractive fireplace features, panelling to walls, original pantry cupboards and traditional style kitchen and reproduction Victorian style Bathrooms.
The accommodation comprises:
Recessed Porch to Entrance door. Hall with staircase to the First Floor.
Open Plan Living and Dining Room with the Living Area having a bay window to the front and attractive fireplace feature. Built in display and storage shelves. To the Dining Area there are original pantry cupboards and a window overlooking the rear Garden. Open Plan in design to the:
Kitchen with windows overlooking the rear Garden and a door leading to the same. Wood finish flooring. The Kitchen is fitted with a range of traditional style painted finish wood fronted units with Silestone worktops over inset into which is a double sink and drainer unit and featuring a freestanding stainless steel Range cooker with double ovens and gas burners, which may be available to the incoming purchaser subject to negotiation, with extractor fan over. There is ample space for a freestanding appliances including fridge, freezer and dishwasher.
Lower Ground Floor Hall and Converted Cellars with generous ceiling heights throughout, good use of halogen lighting and modern wood flooring throughout.
Family Room with window to a lightwell to the front and extensive book shelving.
Utility Room with a comprehensive range of units and sink unit. Plumbing for a washing machine and dryer. Valuable storage space. Well-appointed Lower Ground Floor WC.
First Floor with doors to Two Double Bedrooms and the Family Bathroom with a continuation of the staircase to the Second Floor.
Bedroom One with two windows to the front and an attractive cast iron fireplace feature to the chimney breast. Built in floor to ceiling wardrobes to either side of the chimney breast recess. Panelling to the walls.
Bedroom Two with a window overlooking the rear Garden. Exposed floorboards. Cast iron fireplace. Original built in shelves. Panelling to the walls.
The Bedrooms are served by a well appointed Bathroom beautifully styled with a reproduction Victorian style suite in white with chrome fittings, providing an acrylic claw foot bath, pedestal wash hand basin, WC and double shower cubicle with drench shower head and tiled surround. Wood paneling to the dado height of the walls. Wood finish flooring. Decorative cast iron fireplace. Window to the rear elevation.
Second Floor Landing with doors to Bedroom Three and Study/Fourth Bedroom. Window to the rear elevation.
Bedroom Three. A lovely room with a window enjoying a far reaching aspect to the rear.
This Bedroom is served by the En Suite Shower Room fitted with a white suite and chrome fittings, providing a shower cubicle, wash hand basin and WC. Tiling to the walls and floor. Velux skylight window.
Nursery/Study located under the eaves of the property with two double glazed Velux skylight windows. There is access to under eaves storage space.
Externally, the front of the property enjoys a well-stocked Garden frontage which is enclosed with brick walling and railings.
The Garden to the rear of the property is an attractive feature with a path and patio area returning across the back of the house. Beyond, the Garden Area is laid principally to lawn with stocked borders and a further patio area to the far end of the Garden to maximize the South and West facing sun, enclosed within timber fencing and privet hedging.
A lovely Garden setting that completes this beautifully styled family sized home in a first-class location.
Freehold - Council Tax Band E
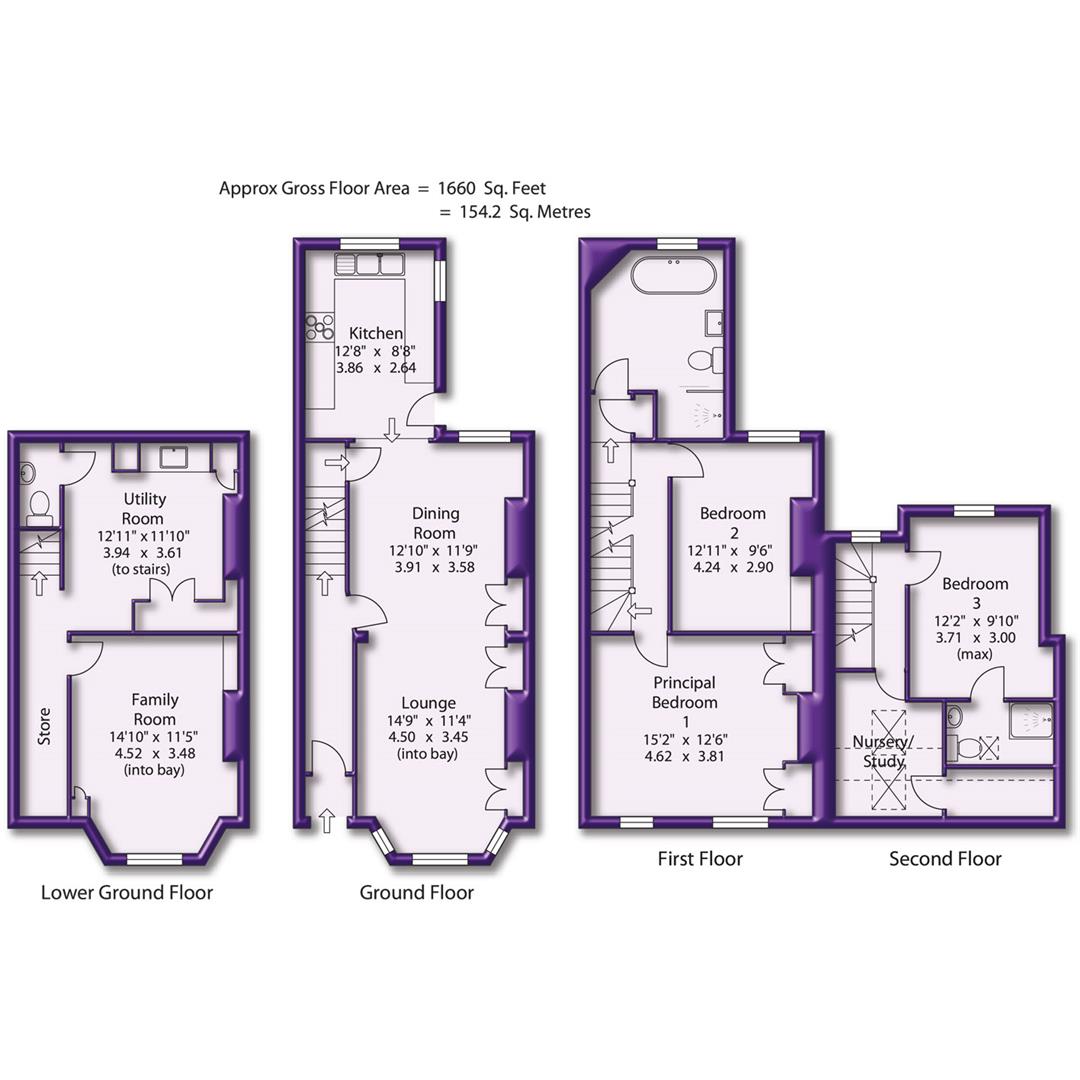
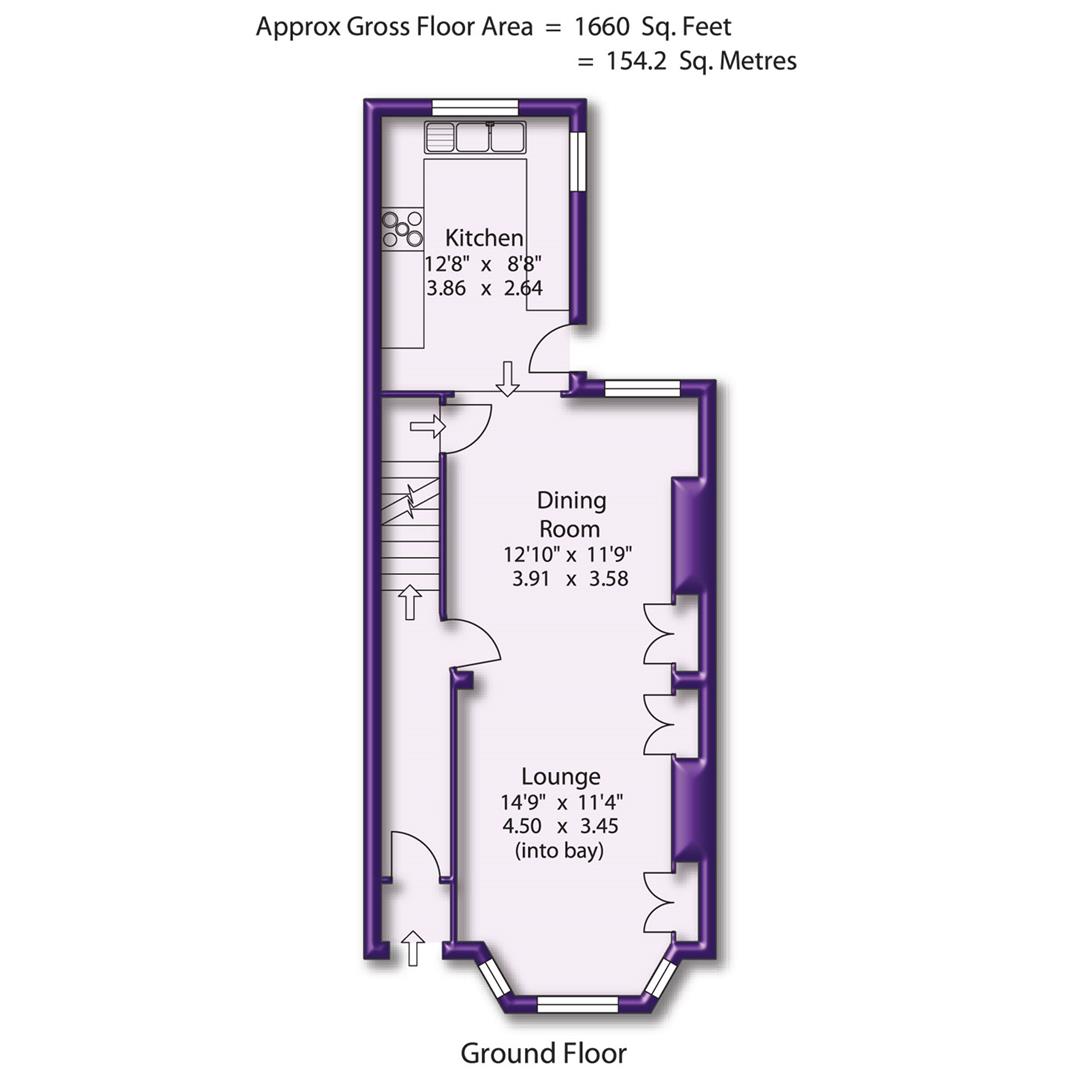
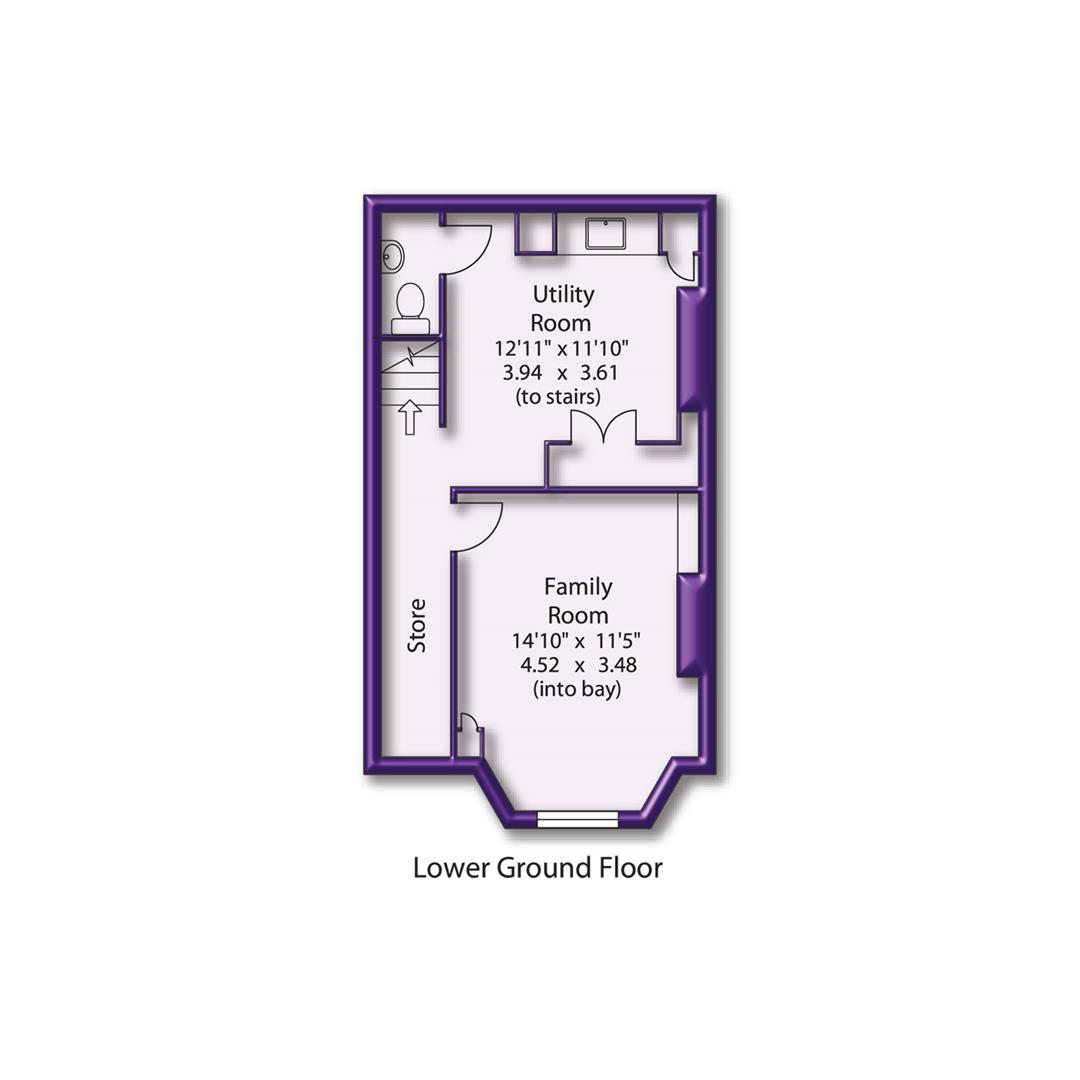
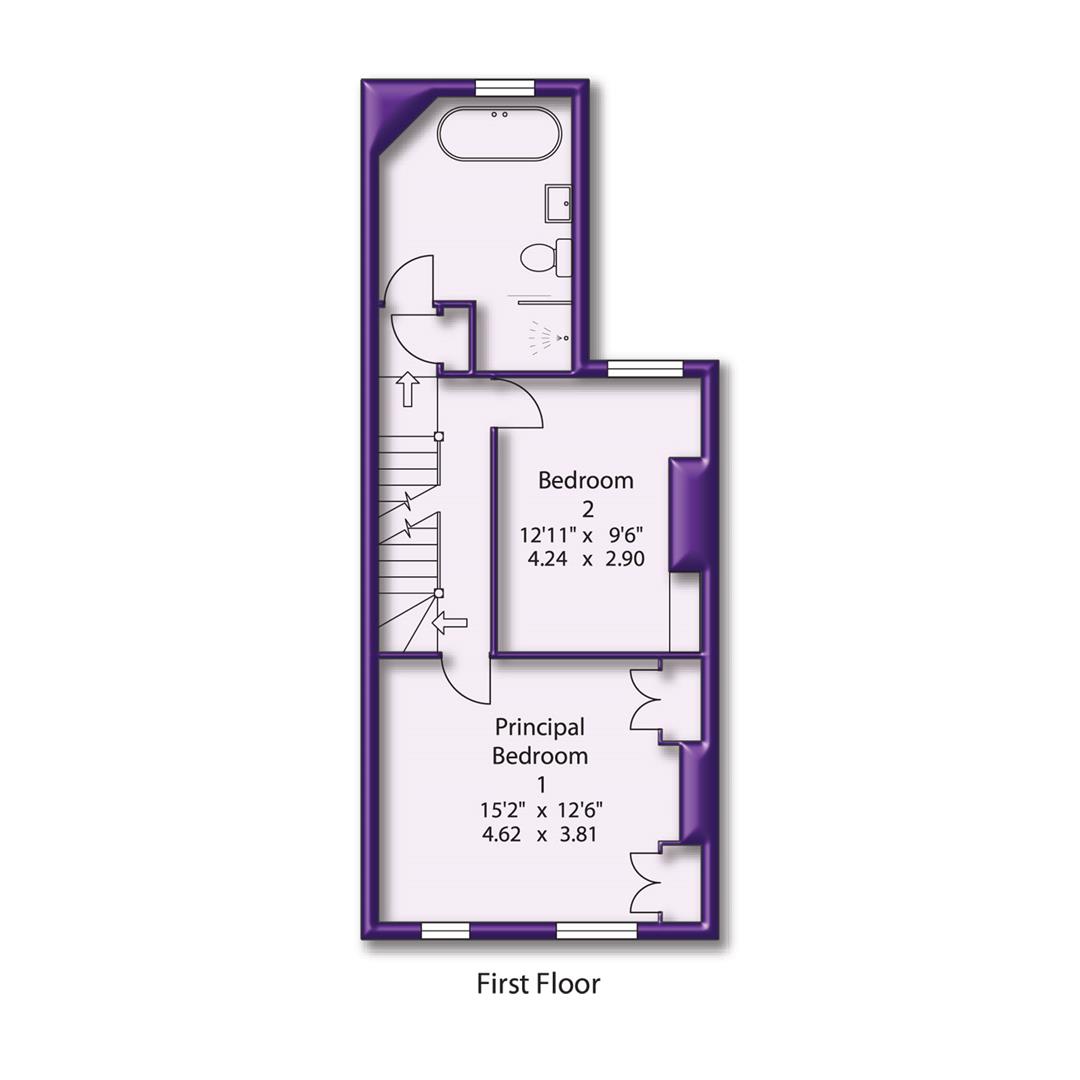
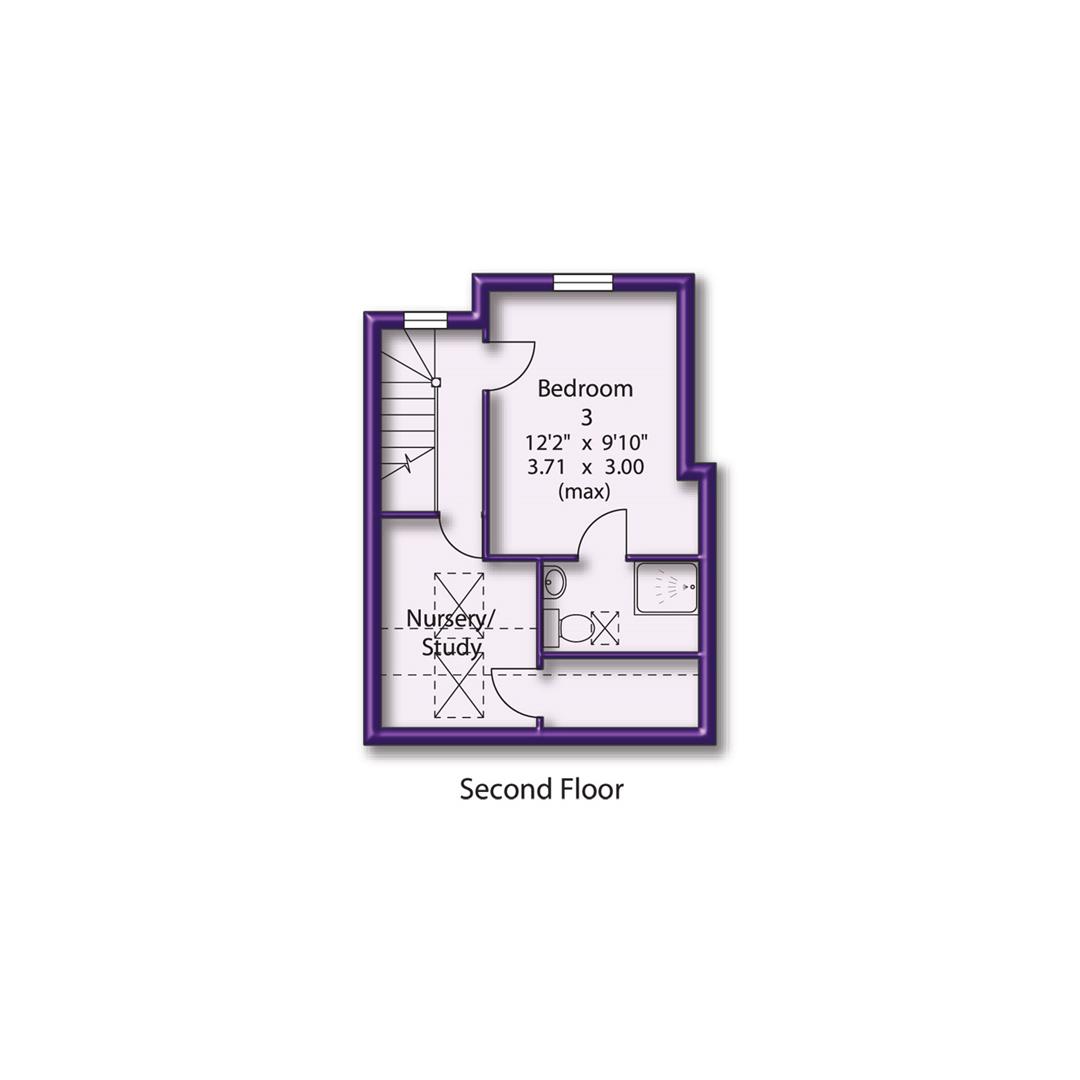





59 Ashfield Road
Image 2
Image 3
Image 4
Hall.jpg
Lounge and Dining Room
Lounge and Dining Room
Lounge
Lounge and Dining Room
Dining Room
Dining Room Aspect 2
Kitchen
Kitchen
Kitchen
Family Room
Family Room Aspect 2
Utility
WC
First Floor Landing
Bedroom 1
Bedroom 1 Aspect 2
Bedroom 2
Bedroom 2 Aspect 2
Bathroom
Bathroom Aspect 3
Bathrom Aspect 2
Bedroom 3
Bedroom 3 Aspect 2
En Suite
Gardens
Gardens
Gardens
Gardens
Rear Elevation
Site Plan.jpg
Street Plan.jpg
Town Plan.jpg




































