4 bedroom
2 bathroom
2 receptions
4 bedroom
2 bathroom
2 receptions
A superbly proportioned, Four Bedroomed, Period Semi-Detached which offers approaching 2000 sqft of Accommodation over Four Floors including a useable Lower Ground Floor.
This neighbourhood is always popular, perfect for several of the local schools including St. Mary’s Primary and Ashton on Mersey as well as being within an easy reach of the Town Centre and Ashton on Mersey Village.
There are many impressive period features throughout to include: tall coved ceilings, picture rails, stripped floorboards and internal panelled doors.
The Cellars have been upgraded to provide superb additional space with a large main room perfect as a Playroom + Office, Shower Room and Utility Room.
In addition to the Accommodation, there is plenty of Driveway Parking and a lovely, established rear Garden.
An internal viewing will reveal:
Entrance. Having an opaque, double glazed, oversized, panelled front door with matching window above.
Entrance Hall. A spacious Entrance into the property, having a spindled staircase rising to the First Floor with a further spindled staircase providing access to the Lower Ground Floor. Deep-coved ceiling. Dado rail. Panelled doors then provide access to the Lounge, Dining Room and Breakfast Kitchen.
Lounge. A superb, large Reception Room, having a wide-angled, three-section, double glazed bay window to the front elevation. Beautiful, period-style open fire to one wall. Deep-coved ceiling. Picture rail surround. Pitched skirting boards. Stripped wooden floors.
Dining Room. Another good-sized Reception Room, having a double glazed window to the rear elevation providing views over the Garden. Again, the room has an attractive open fireplace feature to one wall. Coved ceiling. Picture rail surround.
Breakfast Kitchen. Fitted with an extensive range of base and eye level units with polished quartz worktops over and one and a half bowl stainless steel sink unit with mixer tap. Ample space for a range cooker (maybe available subject to negotiation). Integrated fridge freezer. Space and plumbing for a dishwasher. Useful breakfast bar with woodblock top. UPVC double glazed windows to the rear and side elevation and a uPVC double glazed door opens to outside. Gas central heating boiler concealed within one of the cupboards. Tiled floor.
Lower Ground Floor
Lower Ground Floor Hallway, having doors providing access to the Playroom/Study, useful Store Room and Shower Room.
Playroom/Study. An excellent-sized room, having a double glazed window to the front elevation. Two additional windows to the side. Inset spotlights to the ceiling. Door opens to the Utility Room.
Utility Room. Having fitted base units with worktops over and inset stainless steel sink unit with mixer tap. Space and plumbing suitable for a washing machine and dryer. Tiled floor. Inset spotlights to the ceiling. Opaque, uPVC double glazed door steps-up to the rear Garden.
The Shower Room is fitted with a suite, comprising of: open, walk-in shower with electric shower, pedestal wash hand basin, low-level WC. Wall-mounted, heated towel rail. Tiled floor. Tiled walls. Inset spotlights to the ceiling.
First Floor Split-Level Landing, having a spindled balustrade to the return of the staircase opening. A further spindled staircase rises to the Second Floor. Dado rail. panelled doors then open to Three of the Bedrooms and Family Bathroom.
Bedroom One. An excellent-sized Double Bedroom, having three double glazed windows to the front elevation. Contemporary-design, full-height wardrobes to one wall with sliding doors. Stripped wooden floors. Coved ceiling. Picture rail surround.
Bedroom Two, another good-sized Double Bedroom, having a double glazed window to the rear elevation. Coved ceiling. Picture rail surround.
Bedroom Three. Another good-sized Double Bedroom, having a double glazed window to the rear elevation overlooking the Gardens. Useful built-in storage cupboards. Coved ceiling. Picture rail surround.
Family Bathroom. Re-fitted with a contemporary suite, comprising of: freestanding, double-ended bath with wall-mounted mixer tap and shower mixer attachment, separate, enclosed shower cubicle with thermostatic shower, vanity sink unit with twin drawers beneath, low-level WC. Tiled floor. Tiled walls. Wall-mounted, heated, polished chrome towel rail. inset spotlights to the ceiling. Opaque double glazed window to the side elevation.
Second Floor
Bedroom Four. A lovely, large Double Bedroom, having a double glazed window to the side elevation. Useful, built-in wardrobe cupboard with matching drawers and dressing table. Double doors open to a further smaller section of the room, perfect as a Study Area, having a double glazed window to the front elevation.
Externally, the front of the property is approached via a Driveway providing ample Off-Street Parking. There is then a gate at the side providing access to the rear.
The rear of the property enjoys a lovely established Garden which has a stone paved Patio Area leading onto the main area of lawn with profusely stocked borders surrounding and a further Patio Area towards the back of the Garden underneath a Pergola.
A wonderful Family Home!
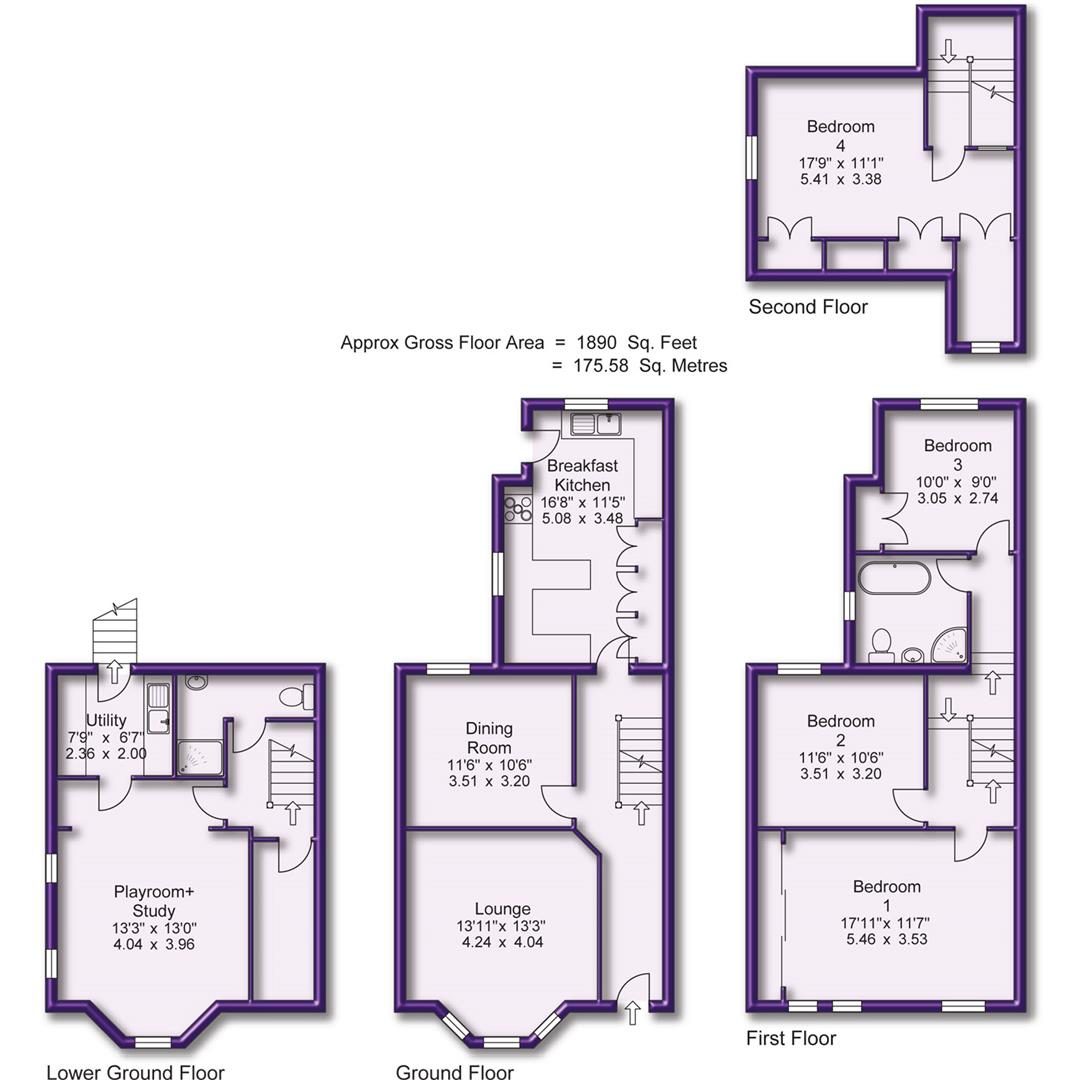
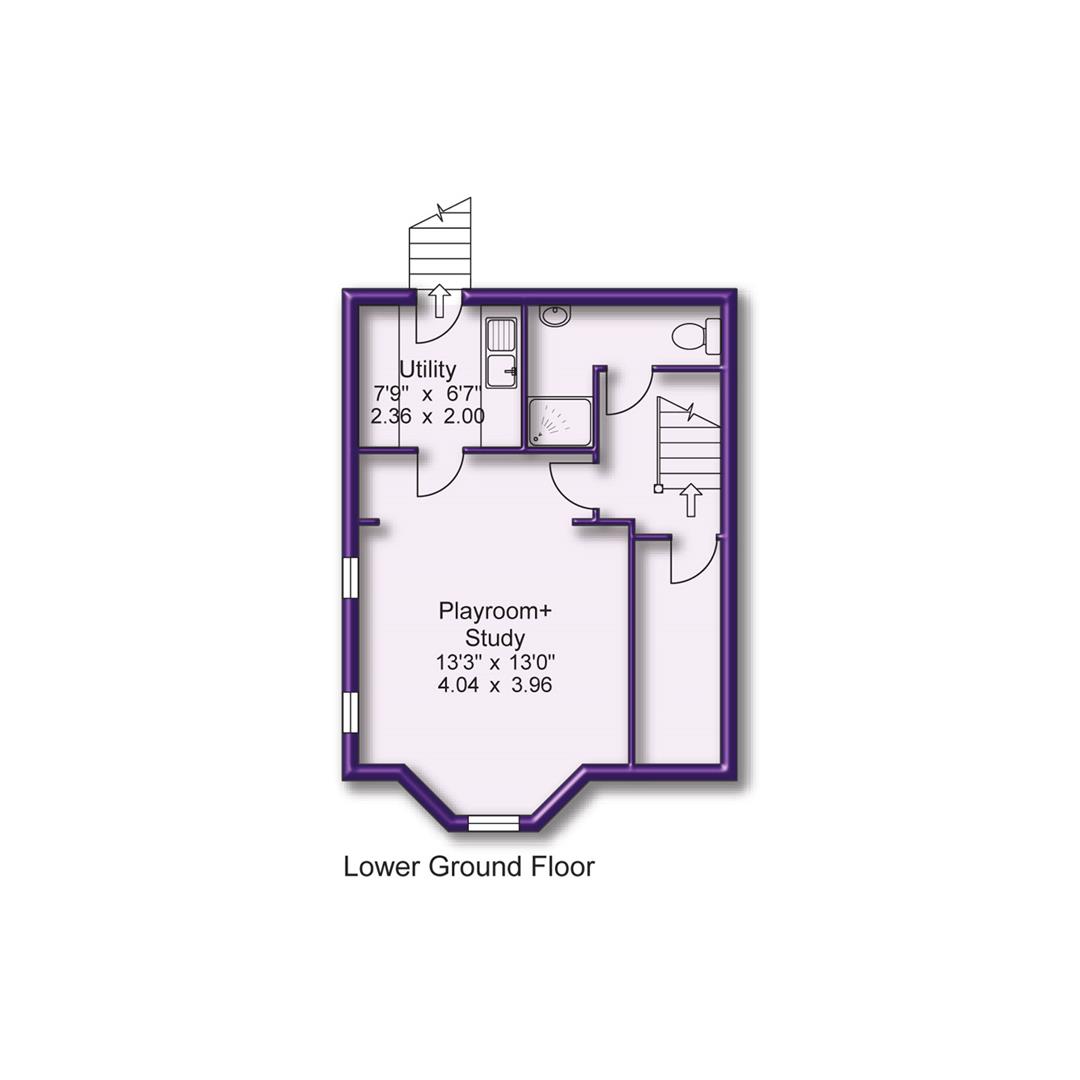
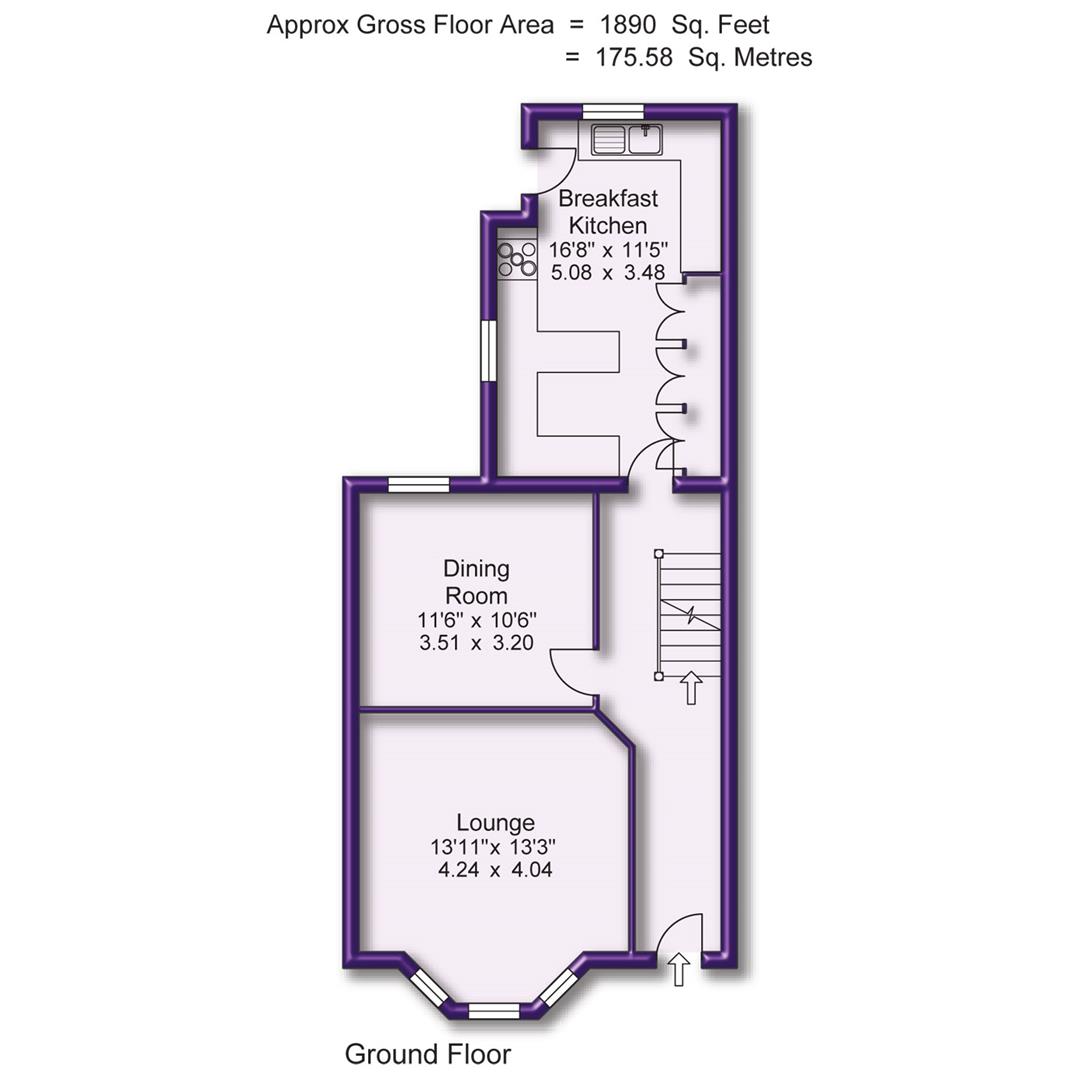
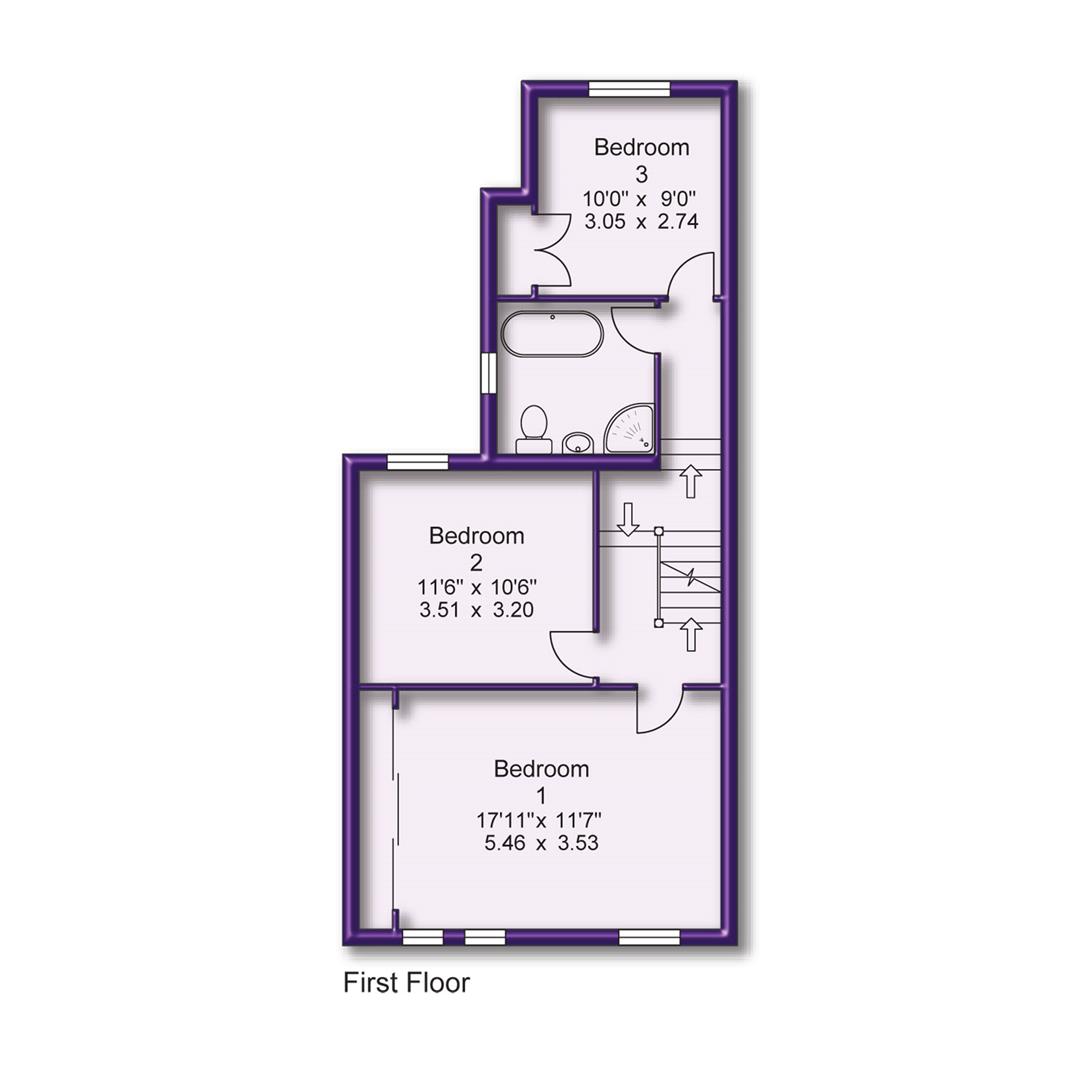
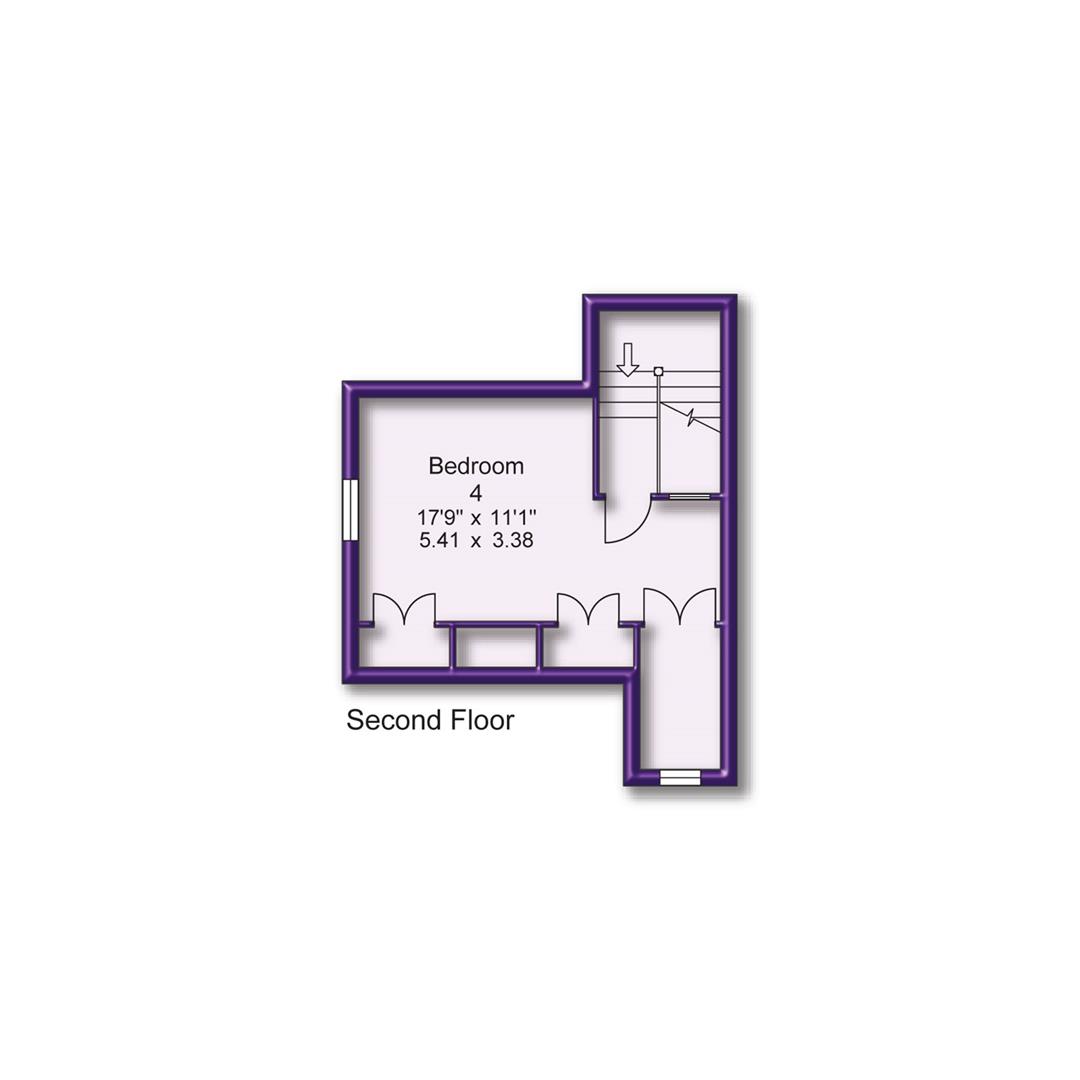





Main Photo
Image 2
Image 3
Image 4
Front Door
Driveway
Entrance Hall
Entrance Hall Aspect 2
Entrance Hall Aspect 3
Lounge
Lounge Aspect 2
Lounge Aspect 3 - Fireplace
Dining Room
Dining Room Aspect 2
Breakfast Kitchen Aspect 2
Breakfast Kitchen Aspect 3
Breakfast Kitchen Aspect 4
Breakfast Kitchen
Cellars
Cellars Aspect 2
Cellars Aspect 3
Utility Room
Shower Room
Bedroom 1
Bedroom 1 Aspect 2
Bedroom 1 Aspect 3
Bedroom 2
Bedroom 2 Aspect 2
Bathroom
Bathroom Aspect 2
Bathroom Aspect 3
Bedroom 3.
Bedroom 3 Aspect 2
Bedroom 4.
Bedroom 4 Aspect 2
Gardens
Gardens Aspect 2
Gardens Aspect 3
Gardens Aspect 4
Gardens Aspect 5
Gardens Aspect 6
Gardens Aspect 7
Rear of Property
Town Plan
Street Plan
Site Plan













































