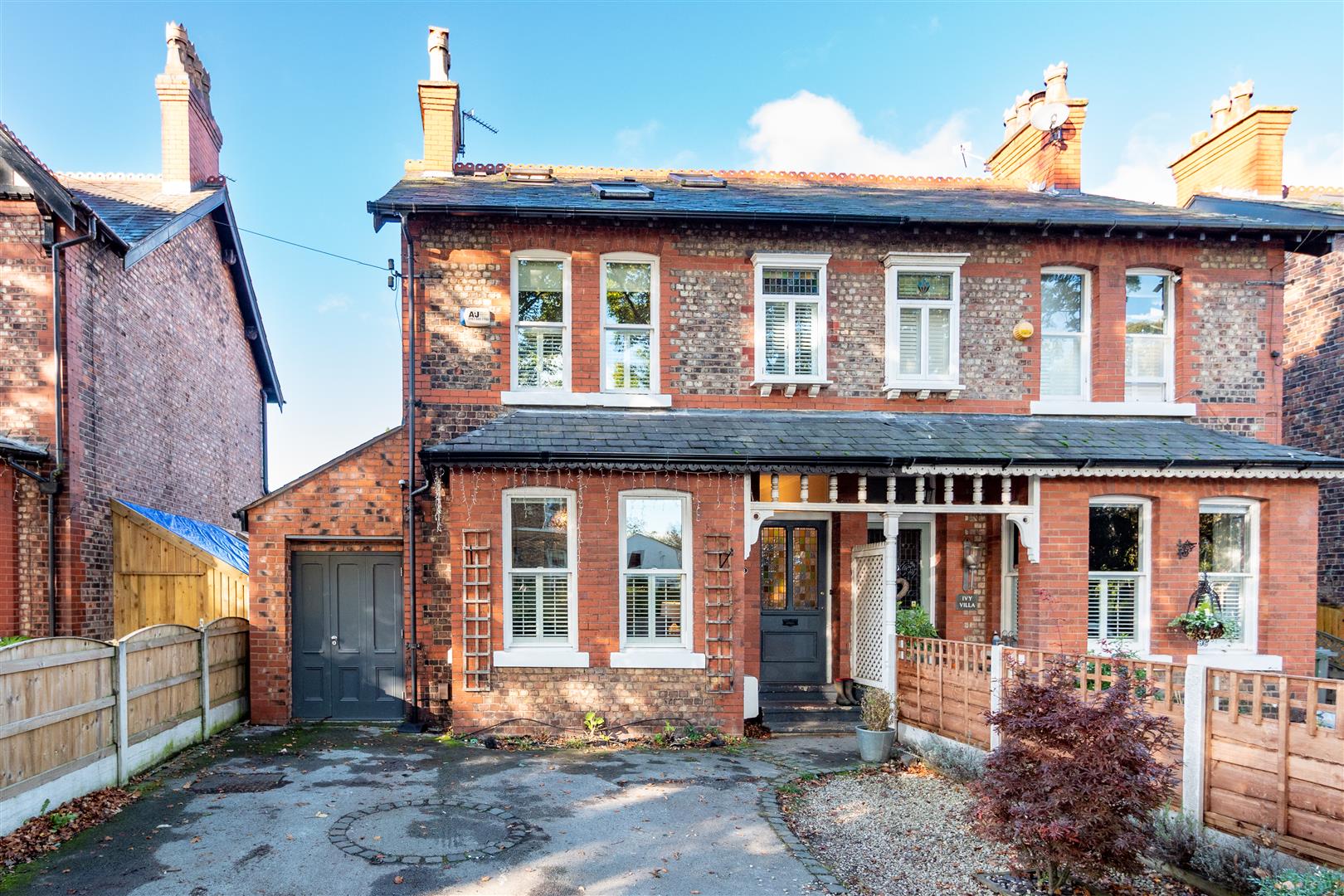4 bedroom
2 bathroom
3 receptions
4 bedroom
2 bathroom
3 receptions
A superbly proportioned updated, extended and improved Victorian Semi Detached family home with extensive and versatile accommodation arranged over Three Floors, extending to approximately 2000 square feet, stylishly presented throughout whilst retaining or reproducing a wealth of period character features.
As such, the property enjoys reproduction double glazed sash design windows to many rooms, high corniced ceilings, some impressive fireplaces, exposed floorboards, stripped internal panelled doors and an impressive spindle balustrade staircase returning through the floors.
These attractive traditional features sit alongside high specification kitchen and bathroom fittings and in particular the stylish design of the 465 square foot Family Room and Dining Kitchen.
The property is delightfully located on this peaceful cul-de-sac of principally period properties, within a few moments walk of Timperley Metrolink station and within easy reach of Timperley Village with Sainsburys Local and Costa Coffee and fantastic local schools, including Park Road Academy, Willows Primary School, St Hughes Primary School and St Ambrose College , Wellington Secondary School and Altrincham Grammar Schools
The accommodation provides Two Reception Rooms, in addition to the 465 square foot Family Room and Dining Kitchen, Utility, WC and useful large storage space to the Ground Floor. Over the Two Upper Floors are Four Double Bedrooms served by Two Bath/Shower Rooms, with an En Suite facility to the Top Floor Bedroom and a particularly stylish refitted Family Bathroom
Externally, there is off street Parking for two vehicles to the front and a landscaped Garden to the rear.
Comprising:
Recessed covered Porch with step up to an original heavy panelled front door with stained and leaded glass inserts and further glazed window above. Hall with stripped floorboards and doors leading to the Living accommodation and a spindle balustrade staircase rises to the First Floor.
Lounge. A beautifully presented room with four reproduction double glazed sash window inset into a wide Square bay to the front and having a high corniced ceiling. Impressive period fireplace surround with inset, open grate, cast iron fireplace. Custom built cabinets and shelving to the chimney breast recesses.
Playroom. A cosy additional living space with exposed floorboards and an impressive period fireplace surround with inset, cast iron, living flame fire on a tiled hearth. High corniced ceiling. Extensive book and storage shelving. Opening with step down to:
Rear Hall which has double glazed sliding patio doors giving access to and enjoying an aspect of the Garden, with a double glazed Velux skylight window inset into the vaulted ceiling. An opening leads through to the Open Plan Family Room and Dining Kitchen, and there is further access to a Utility Area and Ground Floor WC.
465 square foot Open Plan Family Room and Dining Kitchen. A fantastic day to day informal family living, dining and working kitchen space with modern wood finish flooring throughout and incorporating exposed stone wall feature.
The Family Living Space is stunning with two sets of wide folding doors giving access to and enjoying aspects of the Garden, with an atrium style skylight window feature above.
The Dining Kitchen Area also has French doors onto the Garden and is fitted with a range of high gloss finish laminated fronted units with wood finish worktops over with inset double sink unit. Integrated Stoves stainless steel double oven, five ring gas hob and extractor fan. Housing unit suitable for an American style fridge freezer. Integrated dishwasher. Under stairs storage cupboard.
Utility Room with a high vaulted ceiling with inset double glazed Velux skylight window, with built in base and wall units matching those of the Kitchen. Sink and space for a washing machine and dryer. Wood finish flooring. Cloaks Area
Ground Floor WC fitted with a white suite and chrome fittings of WC and wash hand basin with toiletry cupboard below. Tiling to the walls and floor. Reproduction Victorian style towel radiator. Window to the rear.
A door from the Utility Area provides access to the Garage Storge Area and provides external access to the front. An ideal storage space.
To the First Floor there is a large split level Landing with a spindle balustrade to the return of the staircase opening and access to Three Double Bedrooms and a Family Bathroom.
Principal Bedroom One is an excellent sized Bedroom with two reproduction timber framed double glazed sash windows to the front elevation and a further Victorian style reproduction double opening window with stained and leaded lights above. Wall to wall, custom built traditional style built in wardrobes.
Bedroom Two is another good Double Bedroom having a uPVC double glazed window to the rear elevation.
Bedroom Three is another good sized Bedroom having uPVC double glazed windows to the rear and side elevation.
The Bedrooms are served by a spacious Family Bathroom, superbly styled and refitted with a white suite and chrome fittings, providing a freestanding tub bath with pillar taps and stone wall feature with LED lighting, wash hand basin on a toiletry cupboard stand, double shower area with thermostatic shower and ‘drench’ shower head, and WC with toiletry shelving above.
A staircase leads to the Second Floor Landing to Bedroom Four with three inset Velux skylight windows to the ceiling. Door to under eaves storage space.
This room enjoys an En Suite Shower Room with modern white suite with chrome fittings, enclosed shower cubicle with folding doors and thermostatic shower, wash hand basin and WC. Chrome finish heated towel rail. Extensive tiling to walls and floors.
Externally, the whole of the front of the property has been set out to provide off street Parking for two vehicles, side by side.
The rear Garden enjoys a substantial stone paved patio area returning down the side of the property, accessed via the Family Living Room, Dining Kitchen and rear Hall. This is enclosed with modern design fencing and has an impressive water feature. Beyond, the Garden is laid to an area of artificial grass for ease of maintenance, with stocked borders and again enclosed with timber fencing and with maturing trees and climbing plants providing screening.
A fabulous family home in a great location.
- Freehold
- Council Tax Band E
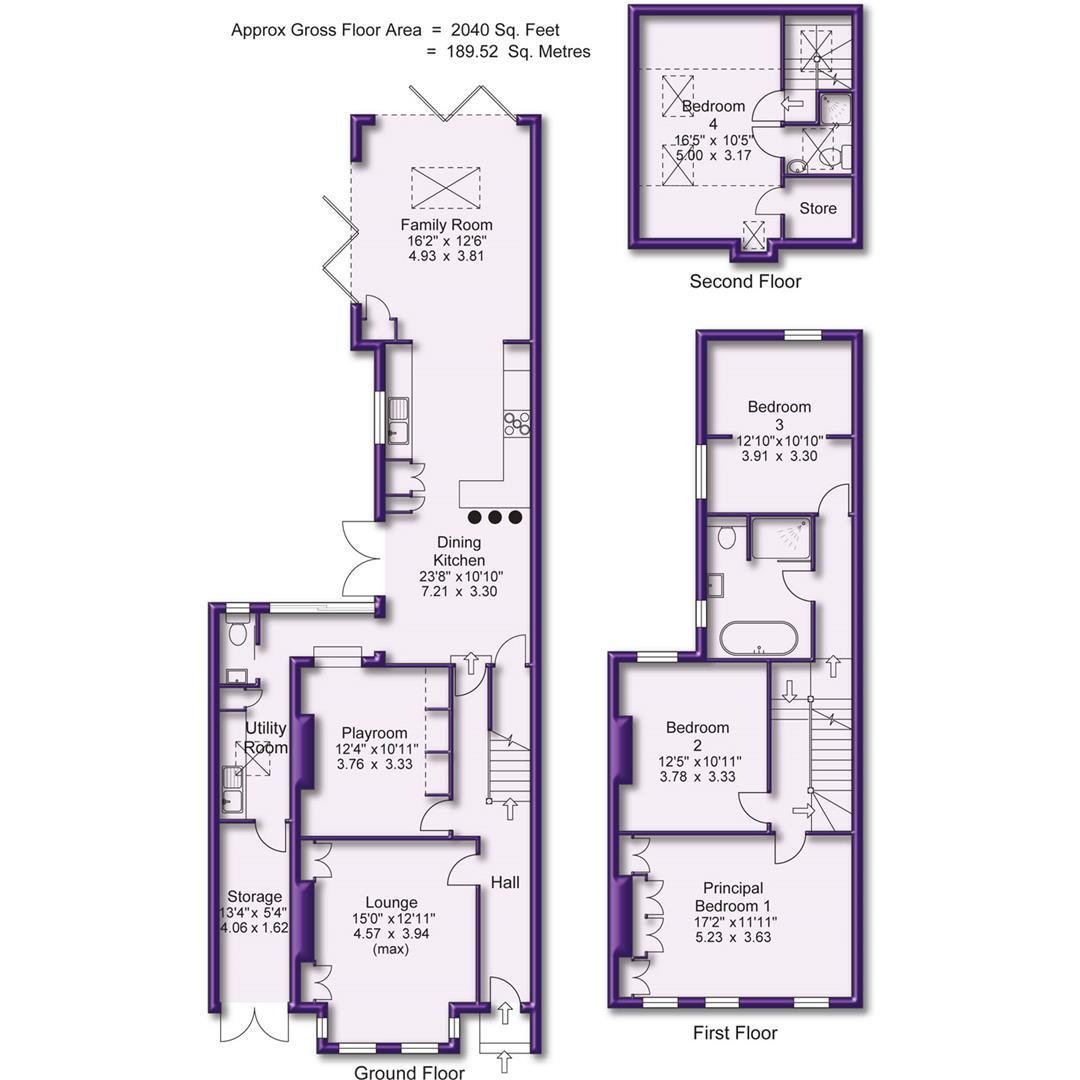
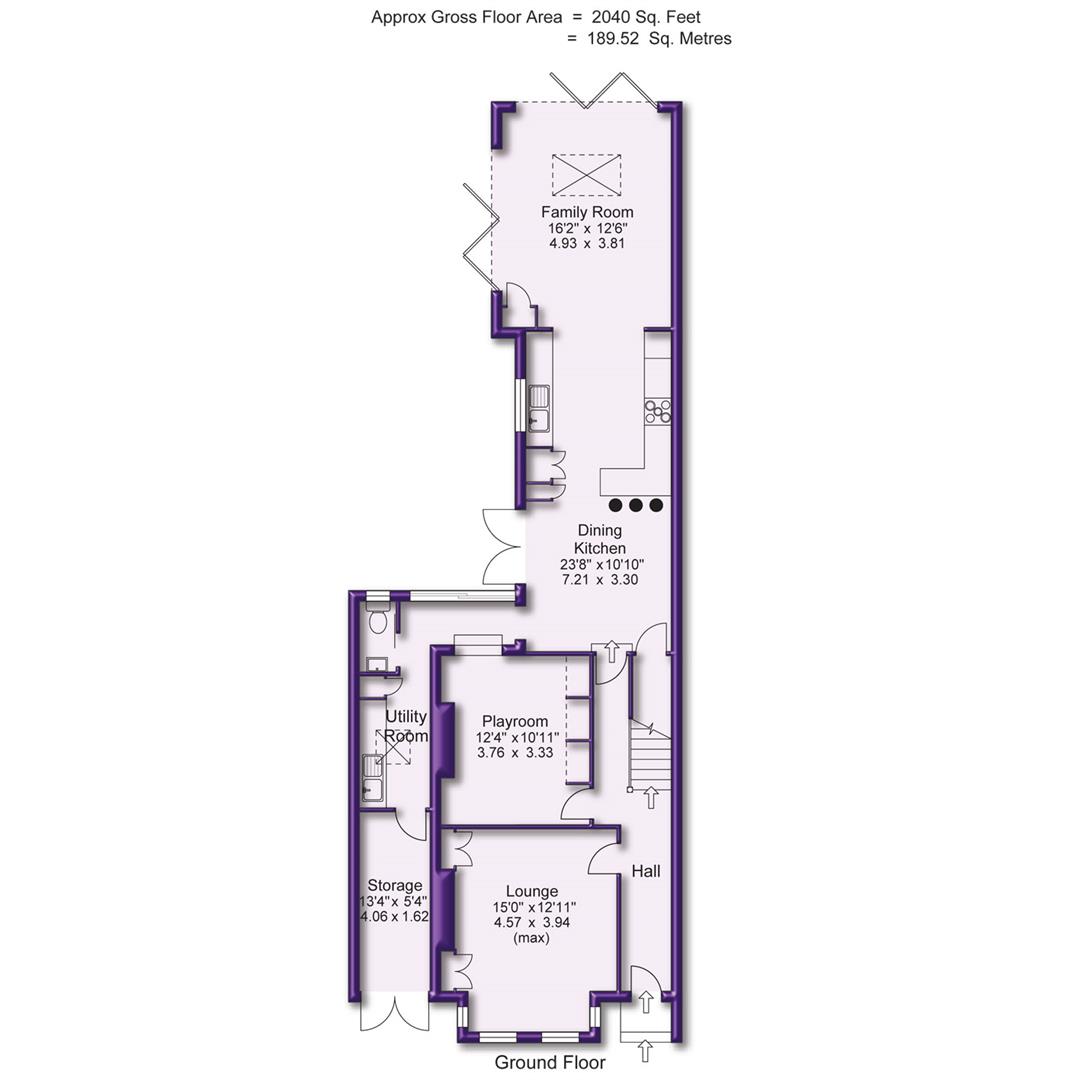
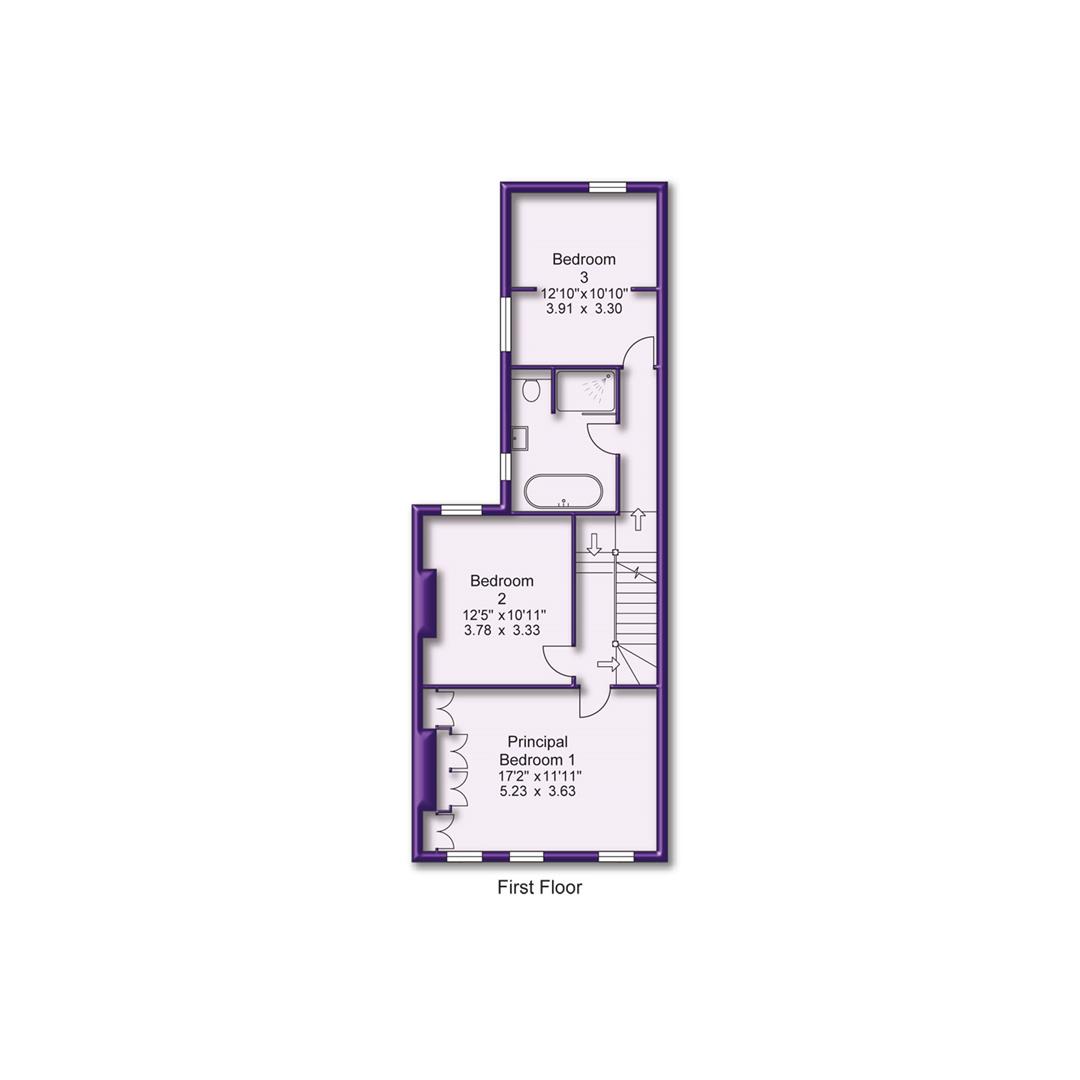
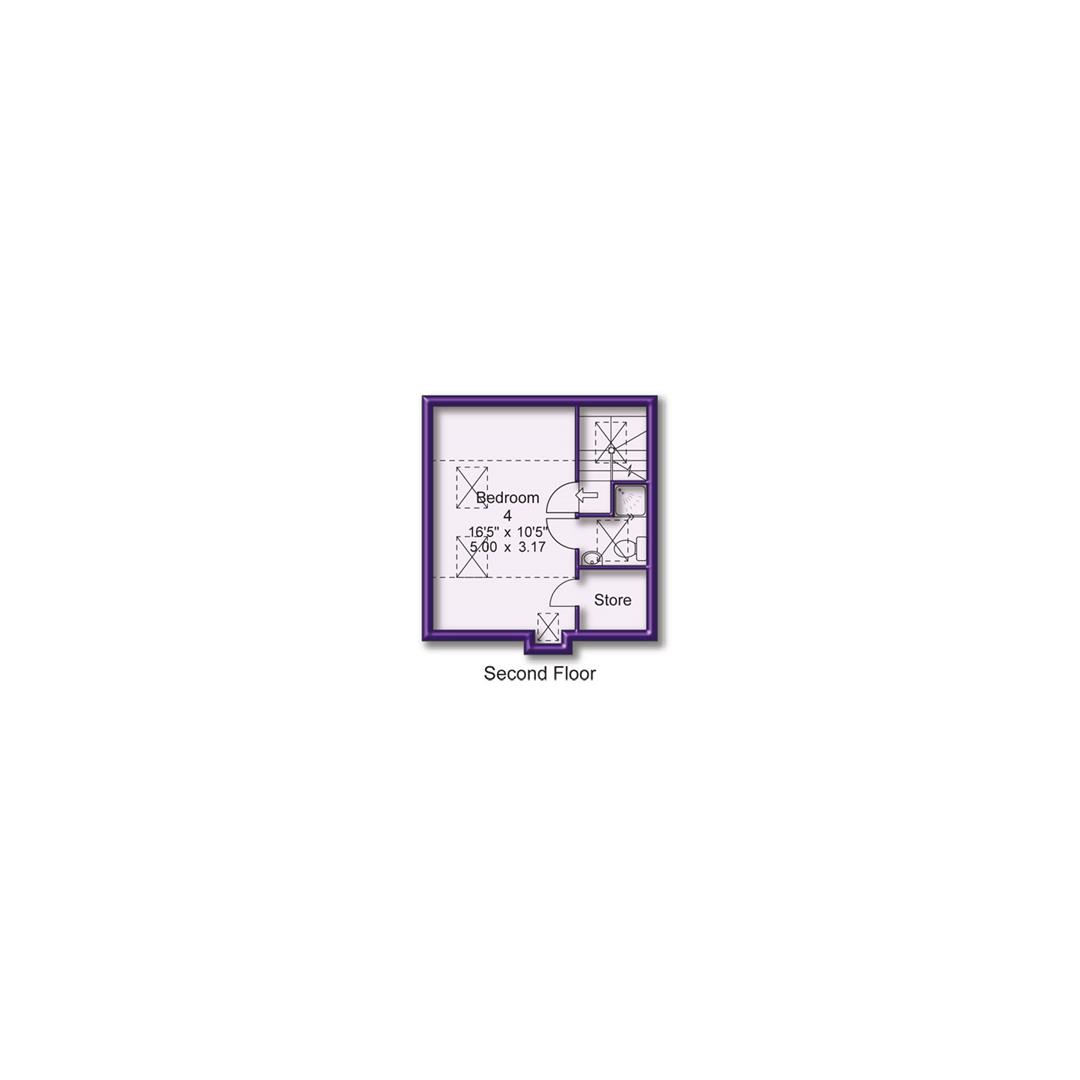




Main Photo
Image 2
Image 3
Image 4
Lounge
Lounge Aspect 2
Family Room
Family Room Aspect 2
Dining Kitchen
Dining Kitchen
Dining Kitchen
Dining Kitchen
Family Room
Family Room
Family Room
Family Room
Utility
GFWC
Principal Bedroom 1
Bedroom 1 Aspect 2
Bedroom 2
Bedroom 2 Aspect 2
Bedroom 3
Bedroom 3 Aspect 2
Family Bathroom
Family Bathroom
Bedroom 4
Bedroom 4 Aspect 2
En Suite
Gardens
Gardens
Gardens
Gardens
Gardens
Gardens
Site Plan
Town Plan
Street Plan
