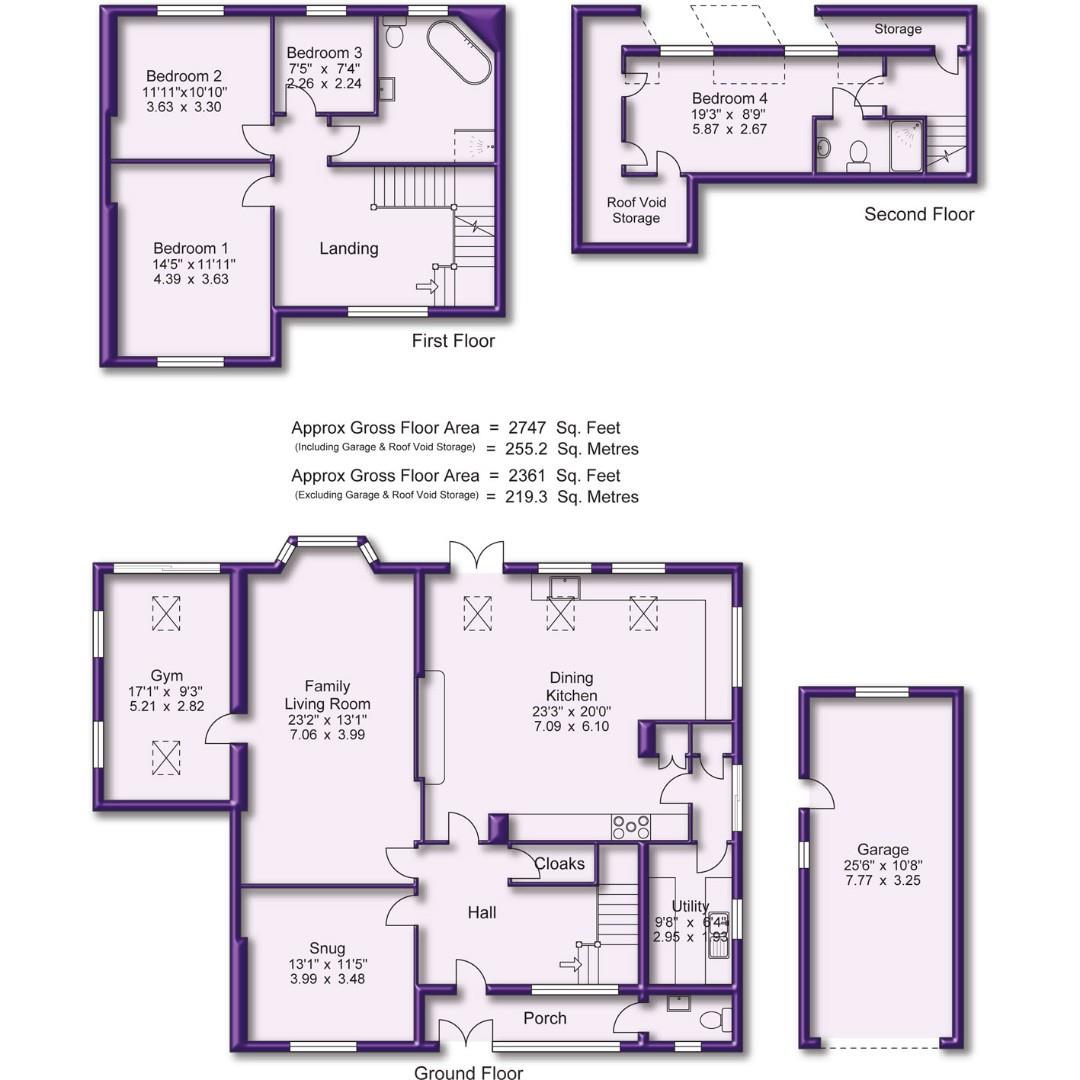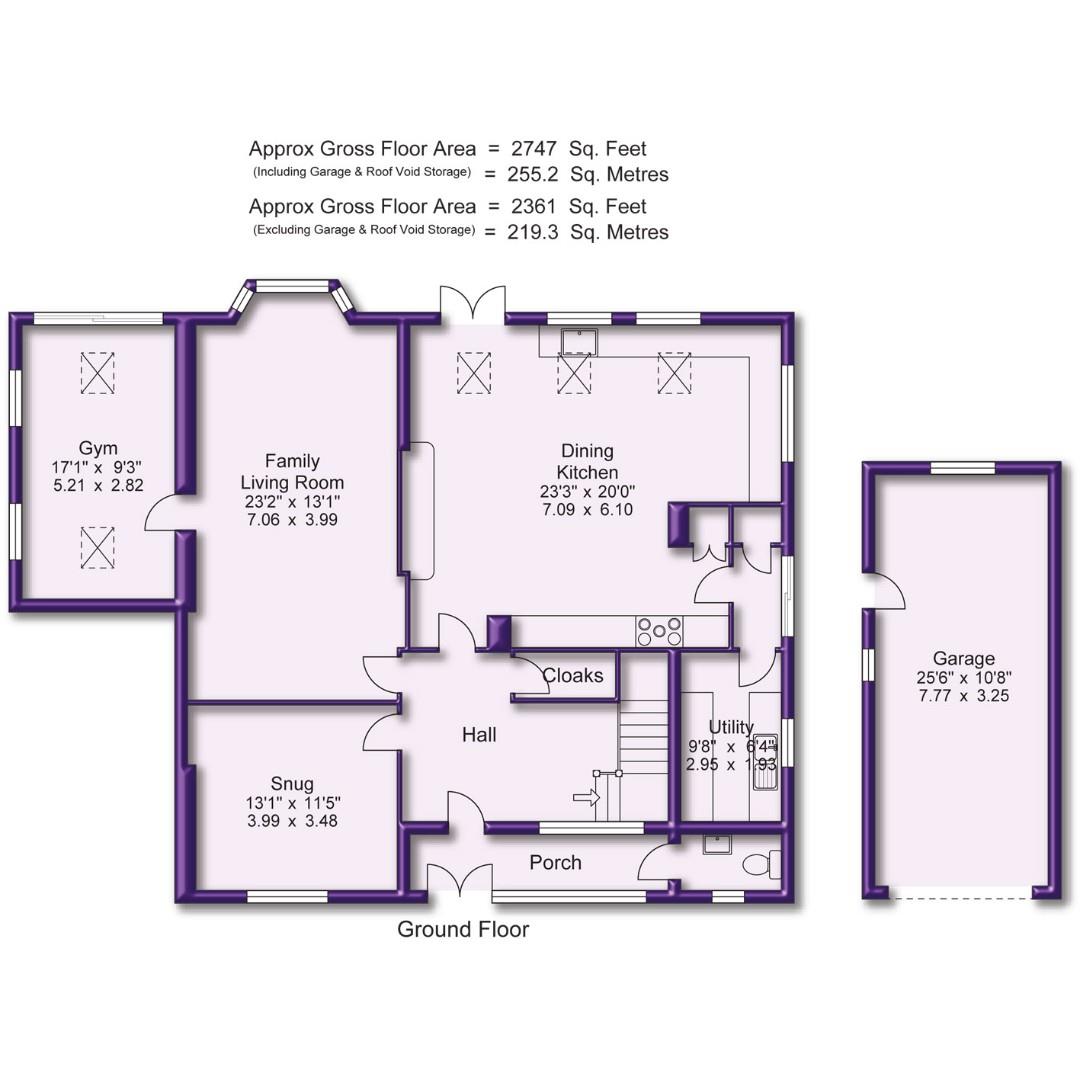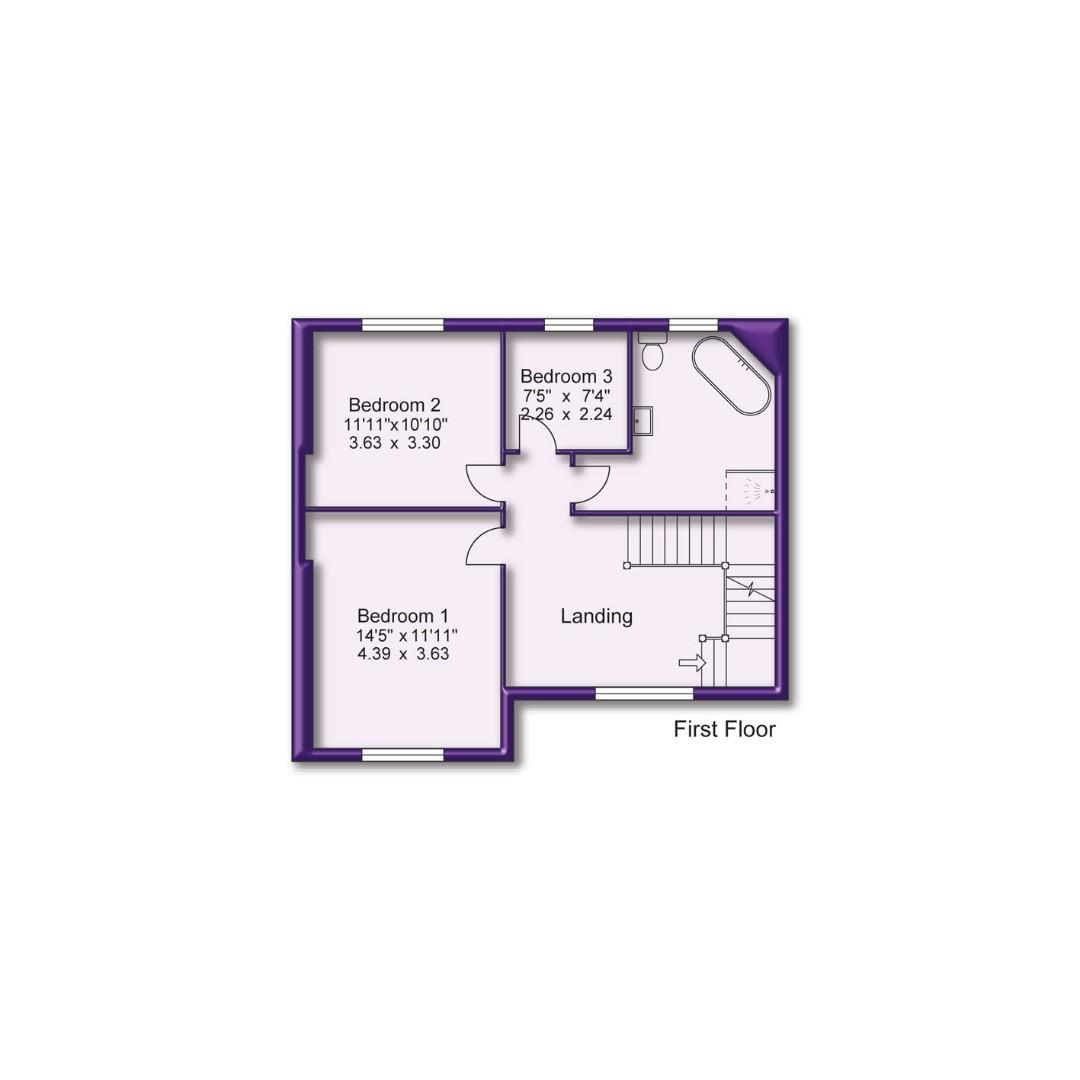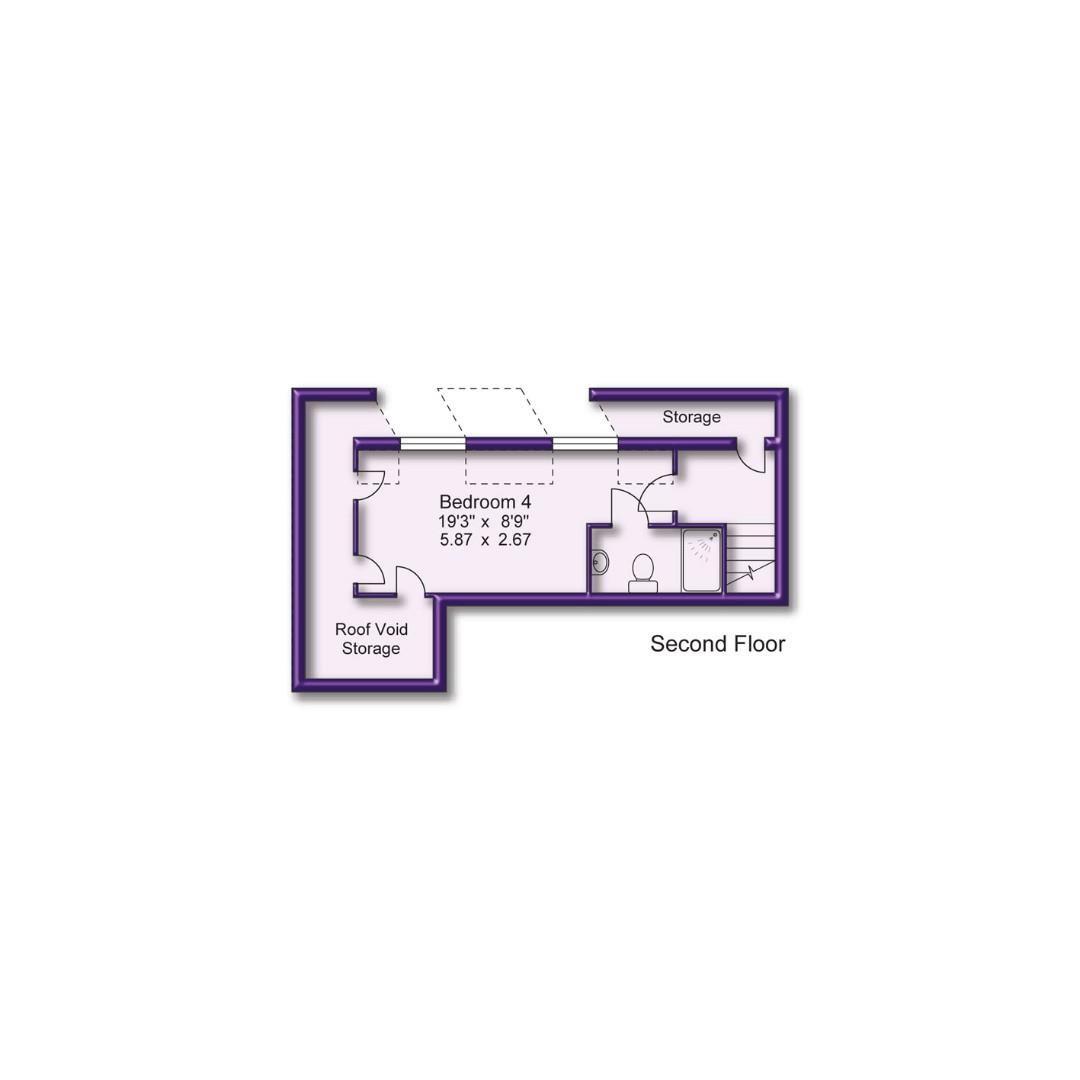4 bedroom
2 bathroom
3 receptions
4 bedroom
2 bathroom
3 receptions
A lovely Detached family home on a 0.24 acre Garden plot bordering onto extensive open fields within this delightful semi rural location on Reddy Lane, Little Bollington.
The location is excellent, whilst being semi rural is approximately equidistant to Altrincham Town Centre, its facilities, the popular Market Quarter and The Metrolink, as well as Lymm and Knutsford, as such providing access to a choice of excellent local schools. In addition, just a two minutes drive from the M56 motorway.
There are delightful country walks on the doorstep towards Dunham Massey and the canal, with the renowned Swan With Two Nicks Country Pub within walking distance.
The property offers well-appointed family accommodation arranged over Three Floors, including a Loft Conversion and a Double Tandem Garage, extending to approximately 2600 square feet and provides Three good sized Reception Areas to the Ground Floor, in addition to a 450 square foot well appointed Dining Kitchen with Utility Room off.
Over the Two Upper Floors are Four Bedrooms served by Two stylishly appointed Bath/Shower Rooms, one being En Suite to the Top Floor Bedrooms and with the main Bathroom having been recently renovated.
Externally, the property is approached through a Gated Entrance to a Driveway providing extensive parking and the Garden is maturely stocked, laid to large expanses of lawn to the front and rear, enclosed with mature hedging.
A beautifully situated family home which also offers scope to extend further, subject to any necessary consents.
Comprising:
Entrance Porch. Ground Floor WC. Hall with cloaks cupboard and staircase to the First Floor.
250 square foot Family Living Room with fireplace feature and bay window overlooking the gardens.
A door leads through to a room ideal as either a Home Study, Playroom or currently utilised as a Gym with windows and patio doors onto the gardens, in addition to skylight windows.
Snug with an aspect to the front.
400 square foot Dining Kitchen with windows and French doors overlooking and giving access to the gardens, with addition skylight windows providing natural light.
The Kitchen is fitted with an extensive range of shaker style units incorporating a dresser unit and with integrated appliances to include a Rangemaster oven, hob, fridge freezer and dishwasher.
A door leads through to an inner Lobby with fitted Utility Room.
Spacious First Floor Landing with a continuation of the staircase to the Second Floor and a dormer style window to the front.
Bedroom One enjoying a rural aspect to the front.
Bedrooms Two and Three both overlook the rear.
These Bedrooms are served by the stylishly appointed, recently renovated Family Bathroom featuring a freestanding tub bath and open wet room style shower area.
A staircase leads to the Second Floor Landing to Bedroom Four. A delightful room located under the eaves of the property with opening to two dormer windows enjoying fabulous aspects to the rear and with access to extensive under eaves storage space.
Externally, an electric gated Driveway leads to the Double Tandem Garage.
A fantastic family home in a really lovely location.
- Freehold
- Council Tax Band G








Main Photo
Image 2
Image 3
Image 4
Hallway
Hallway
Sitting Room
Fireplace Feature
Lounge
Lounge
Lounge
Dining Kitchen
Dining Kitchen
Dining Kitchen
Dining Kitchen
Fireplace Feature
Kitchen
Kitchen
Dining Kitchen
Dining Kitchen
Ground Floor WC
Bedroom 1
Bedroom 2
Bedroom 3
Family Bathroom
Bedroom 4
Bedroom 4
Top Flor SHower Room
DSC_5602.jpg
Elevation
Elevation
Elevation
Front Elevation
Gardens
Gardens
Rear Elevation
Rear Elevation
Rear Elevation
Rural Views
Site Plan
Town Plan
Street Plan









































