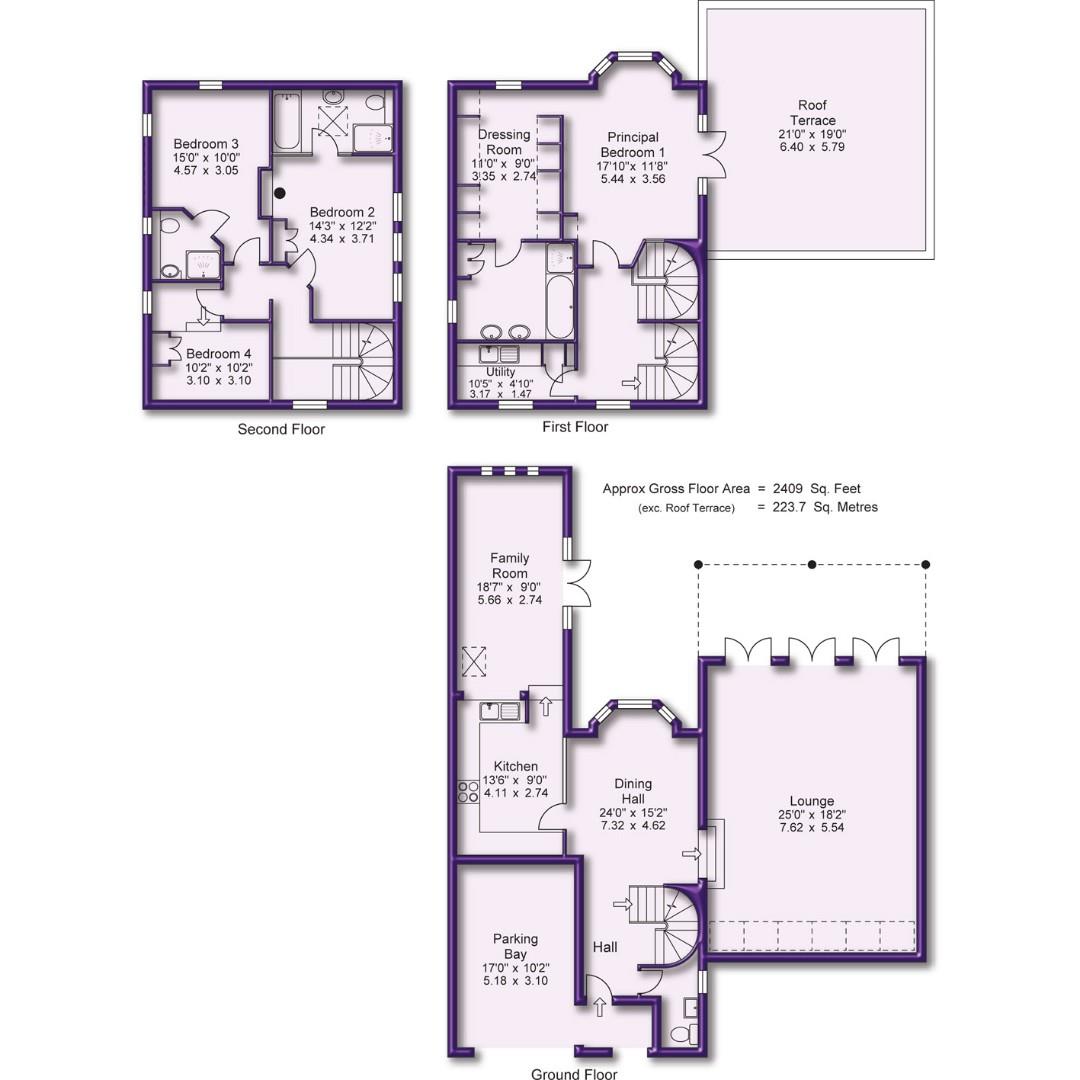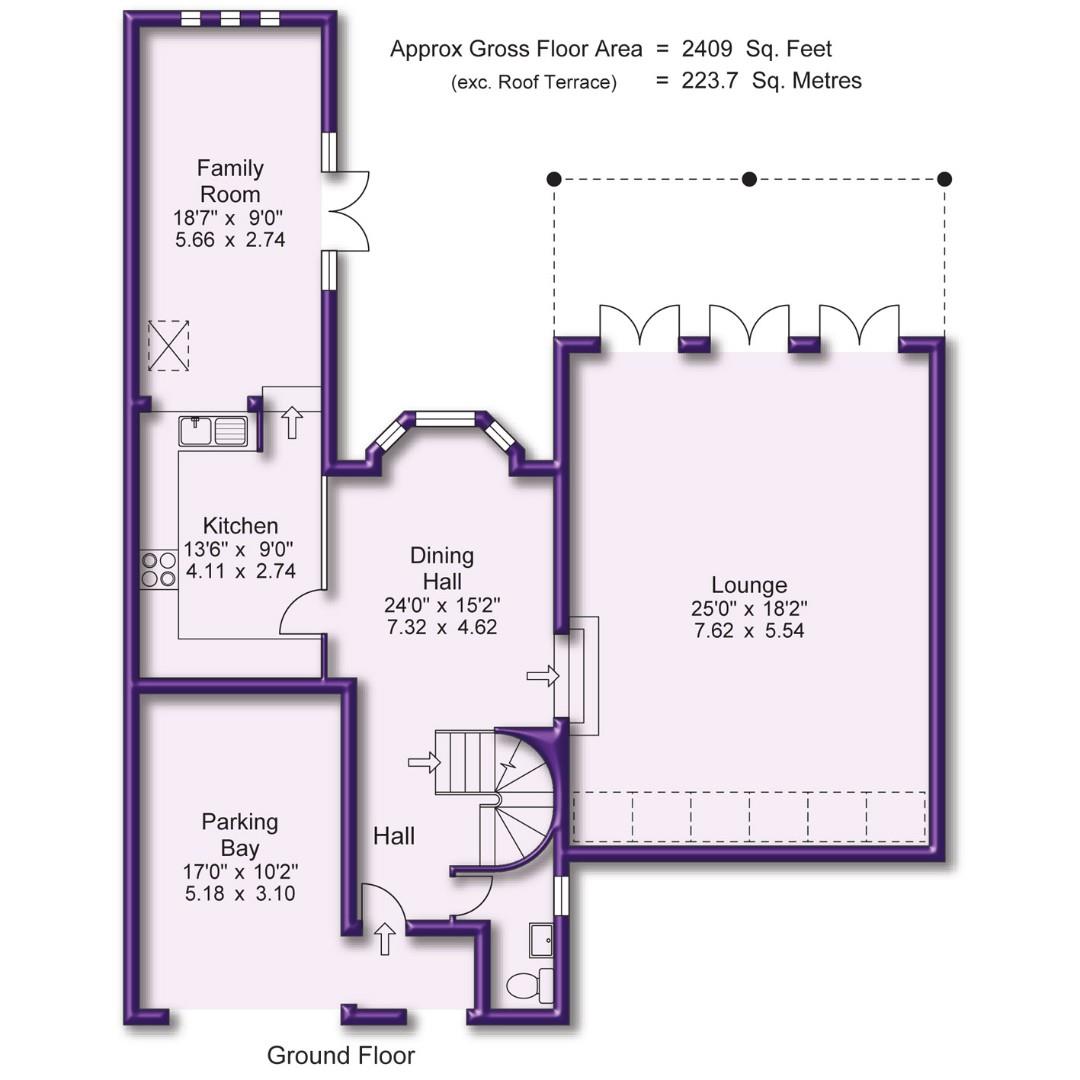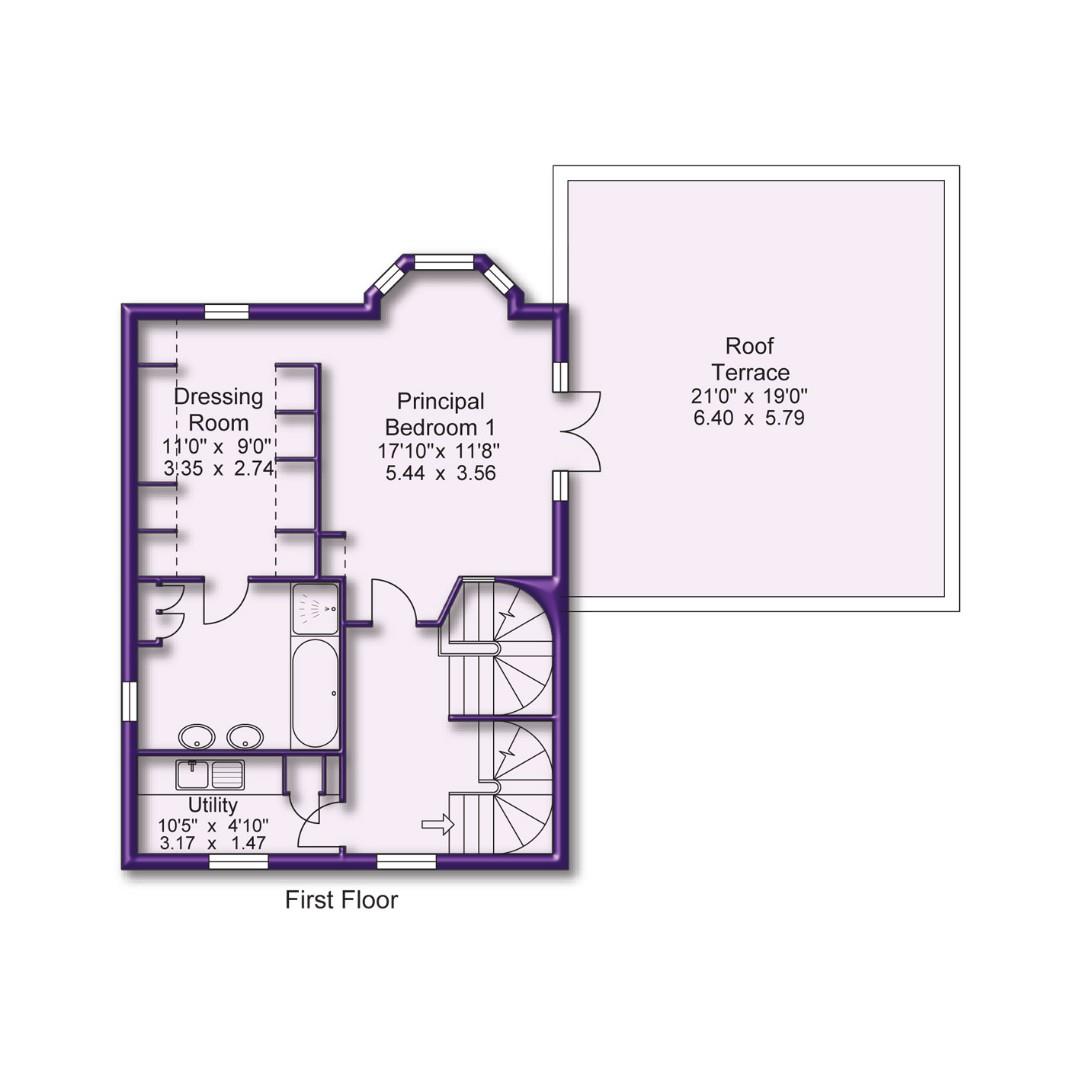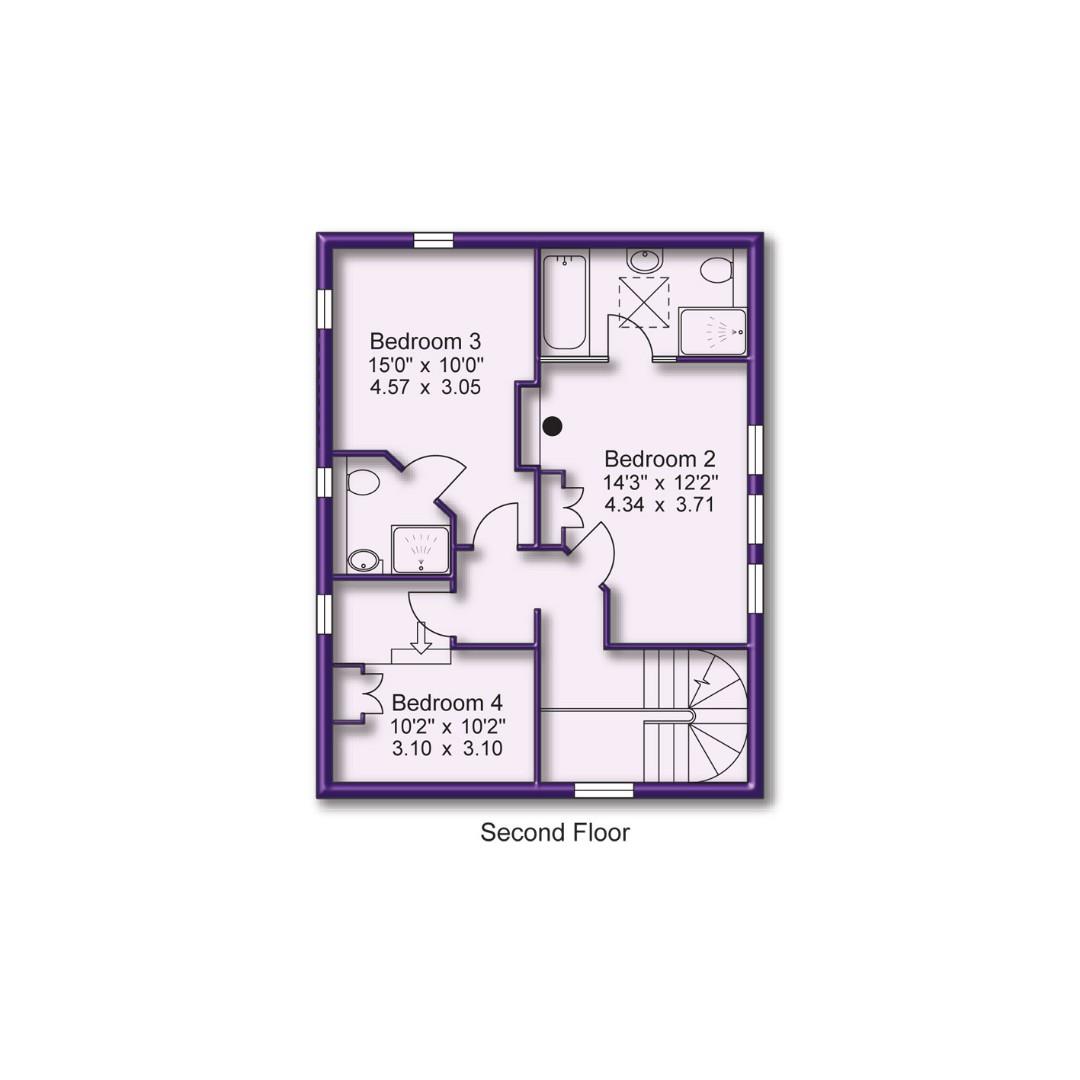4 bedroom
3 bathroom
2 receptions
4 bedroom
3 bathroom
2 receptions
A most interesting Detached property, located within this small Development of just Five houses and Three Apartments, superbly located on this enormously desirable road within walking distance of Altrincham Town Centre, its facilities, the popular Market Quarter and the Metrolink and also is within easy reach of Hale Village with its range of fashionable shops, restaurants and bars.
In addition, the property enjoys a lovely position within a few minutes walk of the green open space of The Devisdale and is ideally located for Altrincham Boys and Girls Grammar Schools.
Constructed in the late 1980’s and later substantially extended, the property provides extensive and versatile accommodation arranged over Three Floors extending to approximately 2400 square feet, in addition to a substantial First Floor Roof Terrace.
The accommodation is equally suited to family or perhaps someone looking to downsize from a larger family home, providing Three Reception Areas to the Ground Floor in addition to the Kitchen and having Four Bedrooms over the Two Upper Floors served by Three Bath/Shower Rooms, including a fantastic Principal Bedroom Suite of Bedroom, Dressing Room, Bathroom and the substantial Roof Terrace.
Externally, there is Parking to two vehicles, in addition to a covered Parking Bay and the Gardens are really well sized with a backdrop of mature trees and enjoy a sunny aspect.
Comprising:
Entrance Porch. Entrance Hall with Ground Floor WC off and staircase set into a curved wall feature rising through the floors. Natural wood flooring throughout the Ground Floor.
Dining Hall with bay window overlooking the gardens. An opening with steps down leads to the:
450 square foot Lounge with three sets of French doors giving access to and enjoying aspects of the gardens and with glazed roof feature and a ‘hole in the wall’ fireplace.
Family Room ideally for day to day informal family living with French doors and windows giving access to and enjoying aspects of the gardens.
Steps rise up to the Kitchen fitted with fitted with a range of units with integrated oven, hob, extractor fan, fridge, and freezer units.
First Floor Landing with a continuation of the curved walled staircase feature leading to the Second Floor and having a useful Utility Room and Laundry off.
Principal Bedroom One with bay window overlooking the gardens and French doors onto the 400 square foot Roof Terrace enjoying a great view of the Garden. An opening leads through to the fitted Dressing Room with extensive clothes hanging space and a door leads through to the En Suite Bathroom with a stylish suite of double ended bath, separate shower and ‘his and her’ wash hand basins.
Second Floor Landing.
Bedroom Two with windows to the side and served by a full En Suite Bathroom with separate shower.
Bedroom Three to the rear also with an En Suite Shower Room.
Bedroom Four with built in bed and furniture.
Externally, the Development is approached via a Driveway a Parking Area serving the Development, with Two Reserved Parking Spaces serving Number 5, in addition to a Parking Bay.
The Gardens to the property have a large stone paved path and patio area returning across the whole of the back of the house, accessed via the Lounge and Family Room. Beyond, the Garden is laid to a good expanse of lawn with an attractive backdrop of mature trees within the boundaries of this and neighbouring properties providing appealing outlooks from the property. The Garden enjoys a rear West facing aspect perfect for the afternoon and evening sun.
A lovely setting for this interesting home, offered for sale with no chain.
- Freehold
- Council Tax Band G








Main Photo
Image 2
Iamge 3
Image 4
Hall
Lounge
Lounge
Lounge
Dining Hall
Dining Hall
Kitchen
Kitchen
Kitchen
First Floor
Bedroom 1
Bedroom 1
Bedroom 1
Roof Terrace
Dressing Room
Dressing Room
En Suite Bathroom
En Suite Bathroom
Utility
Stairs to Second Floor
Bedroom 2
Bedroom 2
Bed 2 En suite
Bed 2 En Suite
Bedroom 3
Bedroom 3 Aspect 2
Bed 3 En Suite
Bedroom 4
Bedroom 4
Elevation 2
Main Photo
Gardens
Gardens
Gardens
Rear Elevation
Car Port
Site Plan
Site Plan
Town Plan










































