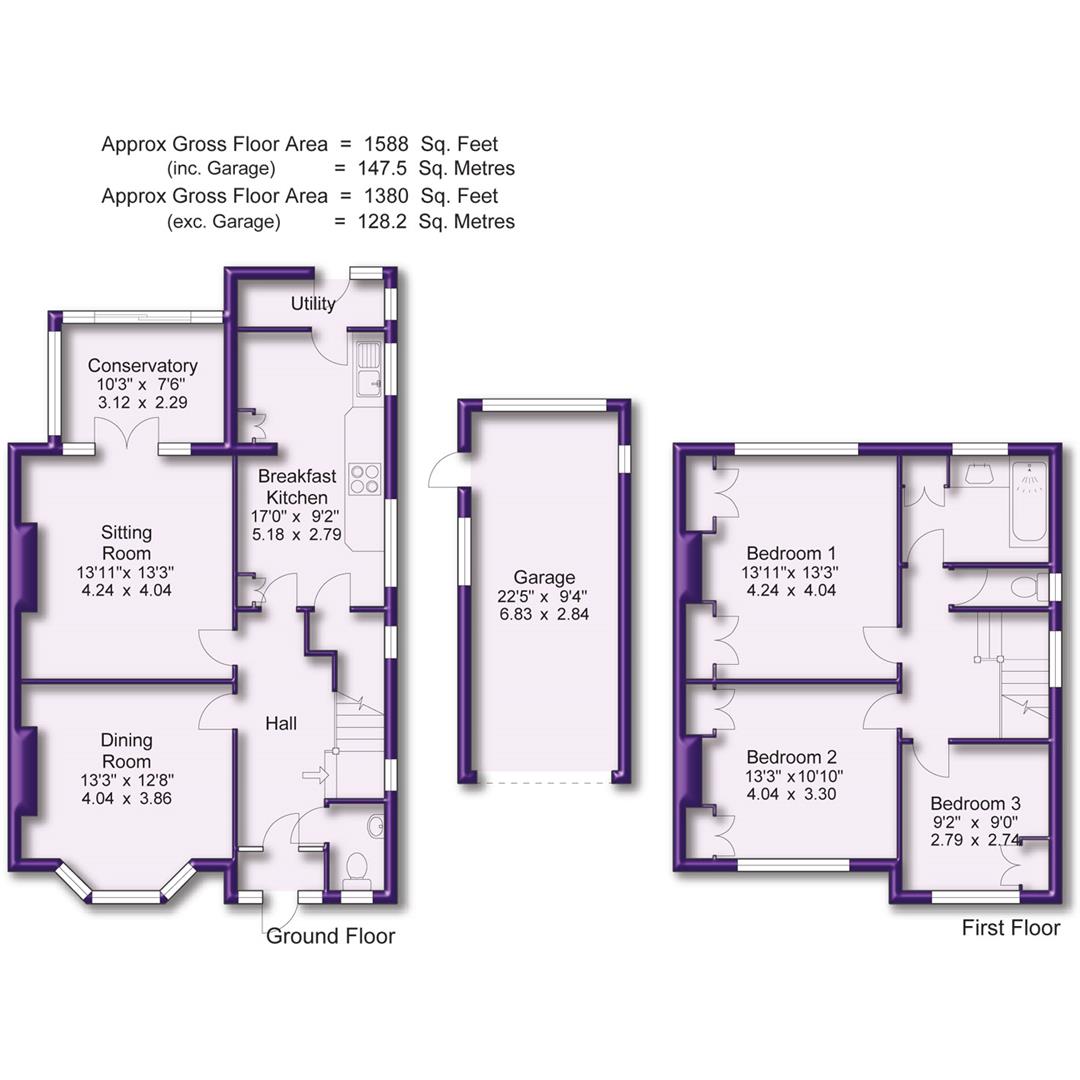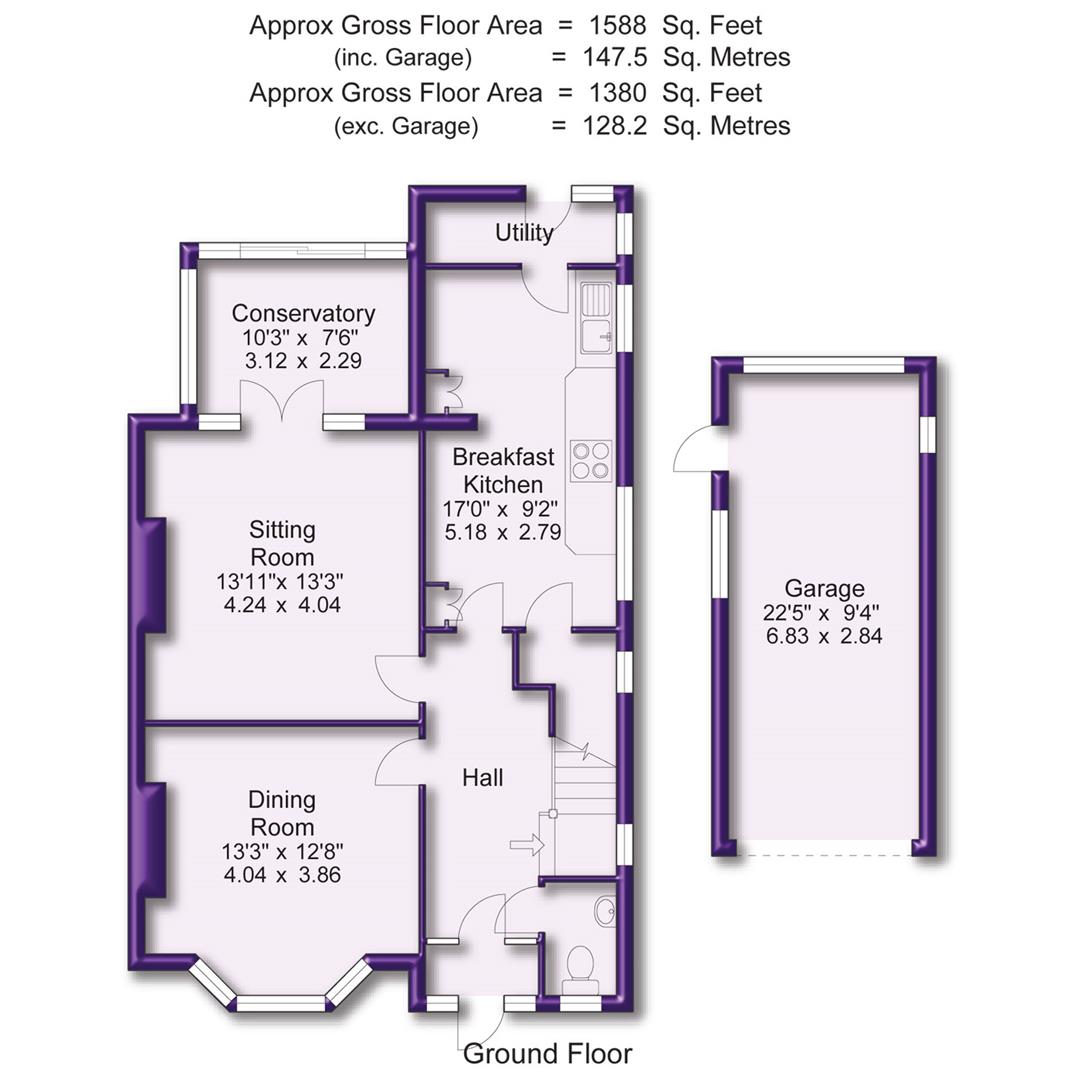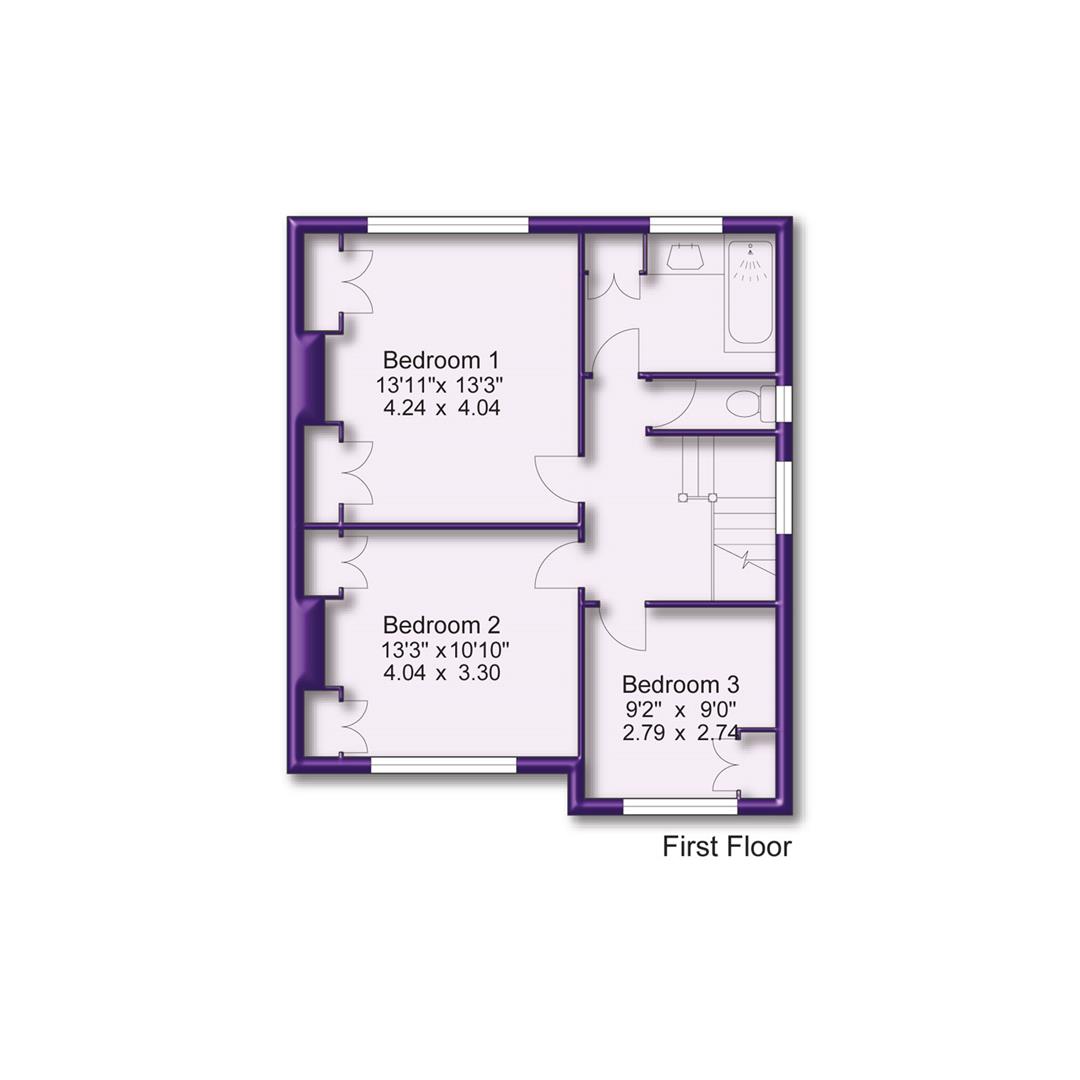3 bedroom
1 bathroom
3 receptions
3 bedroom
1 bathroom
3 receptions
A superbly proportioned bay fronted Semi Detached family home on a fantastic South facing garden plot, positioned at the head of a cul-de-sac in a popular residential neighbourhood, close to Hale Village, Altrincham Town Centre, excellent schools and ideal for motorway networks.
The property is arranged over Two Floors with the accommodation extending to some 1377 square feet providing a Porch, Hall, WC, Lounge, Family Room, Conservatory and Dining Kitchen to the Ground Floor and there are Three Double Bedrooms served by a Family Bathroom and Separate WC to the First Floor.
Externally, there is a paved Driveway providing ample off road Parking and a particular feature are the Gardens, with the property benefitting from a generous size plot enjoying a South facing, therefore sunny aspect.
This property is offered for sale with no chain and is ripe for extending, subject to planning regulations.
Comprising:
Enclosed Porch. Spacious Entrance Hall with staircase rising to the First Floor. Doors providing access to the Ground Floor Living Accommodation. Window to the side elevation.
Ground Floor WC fitted with a white suite and chrome fittings, providing a wash hand basin and WC. Stained and leaded glass feature to the front elevation.
Lounge with bay window to the front elevation. Attractive fireplace feature. Built in shelving to either side of the chimney breast recess.
Family Room with fireplace feature to the chimney breast.
Conservatory with vaulted ceiling and doors and windows overlook and provide access to the delightful gardens beyond.
Dining Kitchen fitted with a range of base and eye level units with worktops over, inset into which is a stainless steel sink and drainer unit with mixer tap over. There is ample space for kitchen appliances. Two windows to the side elevation and a door provides access to the same. Wall mounted gas central heating boiler. A door provides access to under stairs storage with shelving.
To the First Floor Landing there is access to Three Double Bedrooms, Bathroom and separate WC. Window to the side elevation. Loft access point.
Bedroom One with window to the rear elevation enjoying views over the gardens. Built in wardrobes to either side of the chimney breast recess.
Bedroom Two with window to the front enjoying far reaching views towards Manchester City Centre and beyond. Built in storage to either side of the chimney breast recess.
Bedroom Three with window to the front elevation.
The Bedrooms are served by a Family Bathroom fitted with a white suite and chrome fittings, providing a bath with electric shower over and built in wash hand basin with storage below. Opaque window to the rear elevation. Built in airing cupboard. Tiling to the bath and sink areas.
Separate WC fitted with a white suite. Opaque window to the side elevation.
Externally, there is a paved Driveway providing ample off road Parking and returning in front of a Detached Single Garage. There is a lawned Garden frontage with stocked borders with a variety of shrubs, plants and trees.
The Garden to the rear is a particular feature, with a patio area adjacent to the back of the house, accessed via the doors from the Conservatory and Dining Kitchen. Beyond, the Garden is laid to lawn with well stocked borders with a variety of plants shrubs and trees, enclosed within hedging.
The Garden enjoys a South facing therefore sunny aspect.
This property is offered for sale with no chain.
- Leasehold - 999 years from 15 May 1934 - Rent : £6
- Council Tax Band E






Main Photo
Image 2
Image 3
Image 4
Hall
Hall 2
Lounge
Lounge Aspect 2
Family Room
Family Room Aspect 2
Breakfast Kitchen
Breakfast Kitchen
Breakfast Kitchen
Breakfast Kitchen
Landing
Bedroom 1
Bedroom 1 Aspect 2
Bedroom 2
Bedroom 2 Aspect 2
Bedroom 3
Bedroom 3 Aspect 2
Bathroom
Separate WC
Gardens
Gardens
Gardens
Gardens
Rear Elevation
Rearl Elevation
Rear Elevaton
Site Plan
Street Plan
Town Plan
































