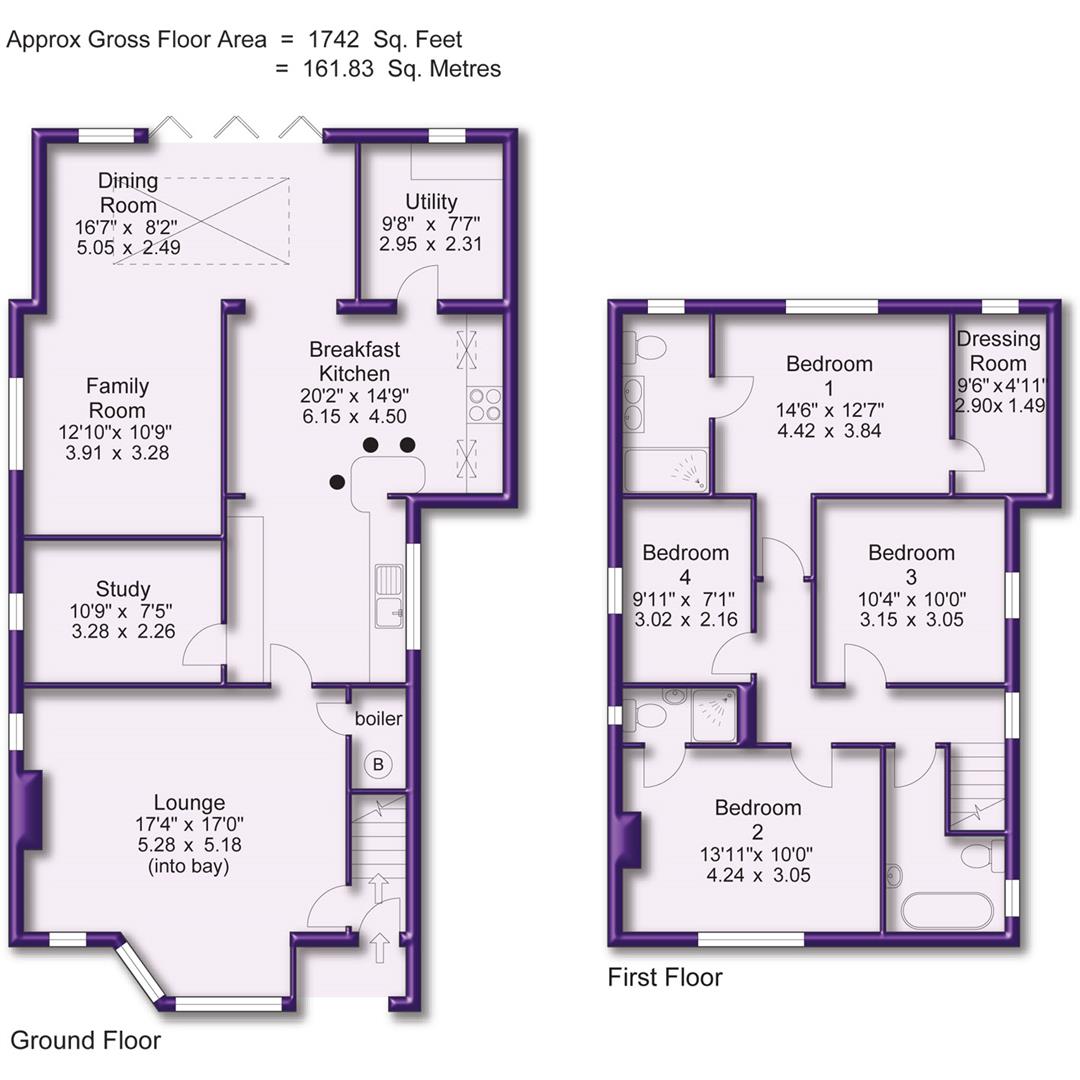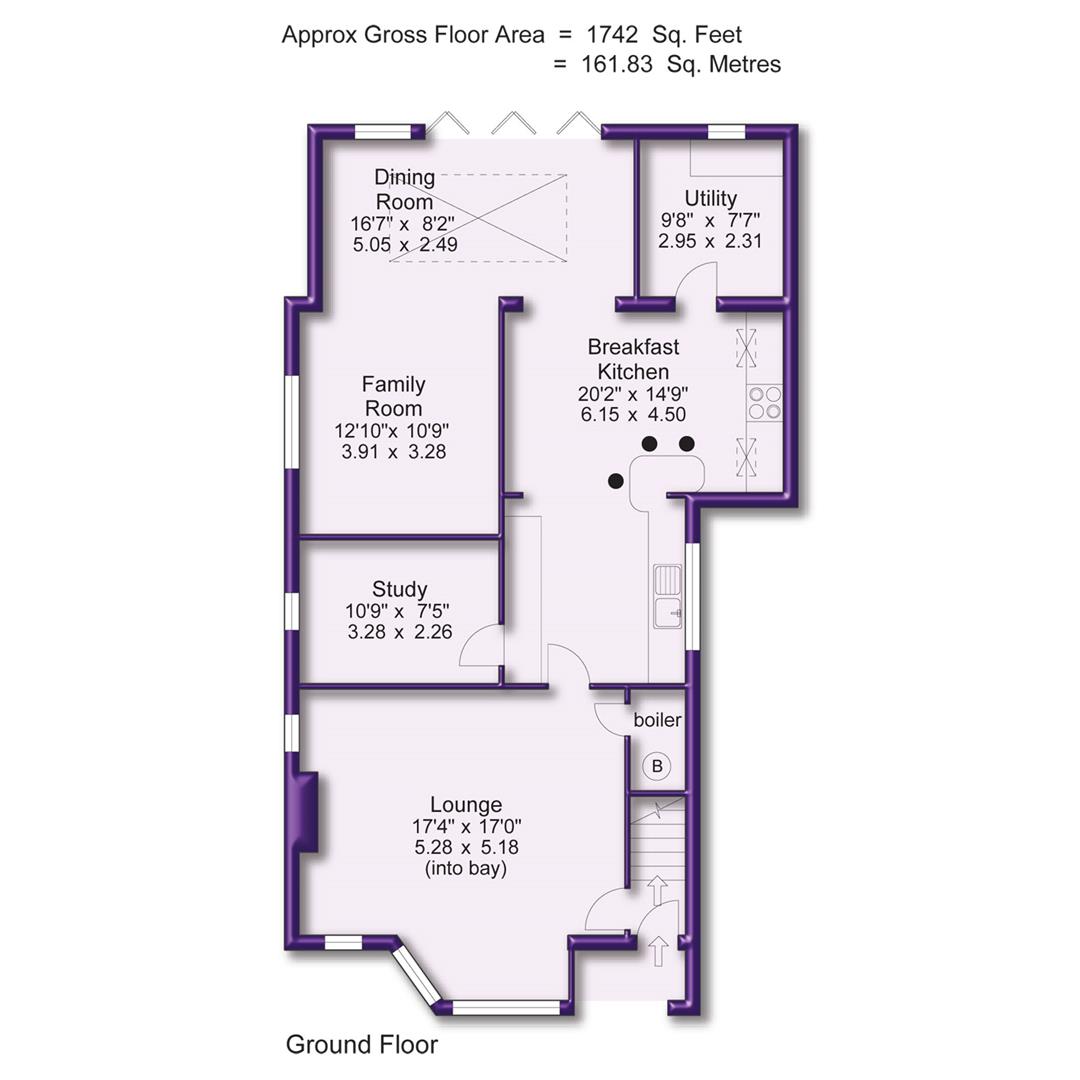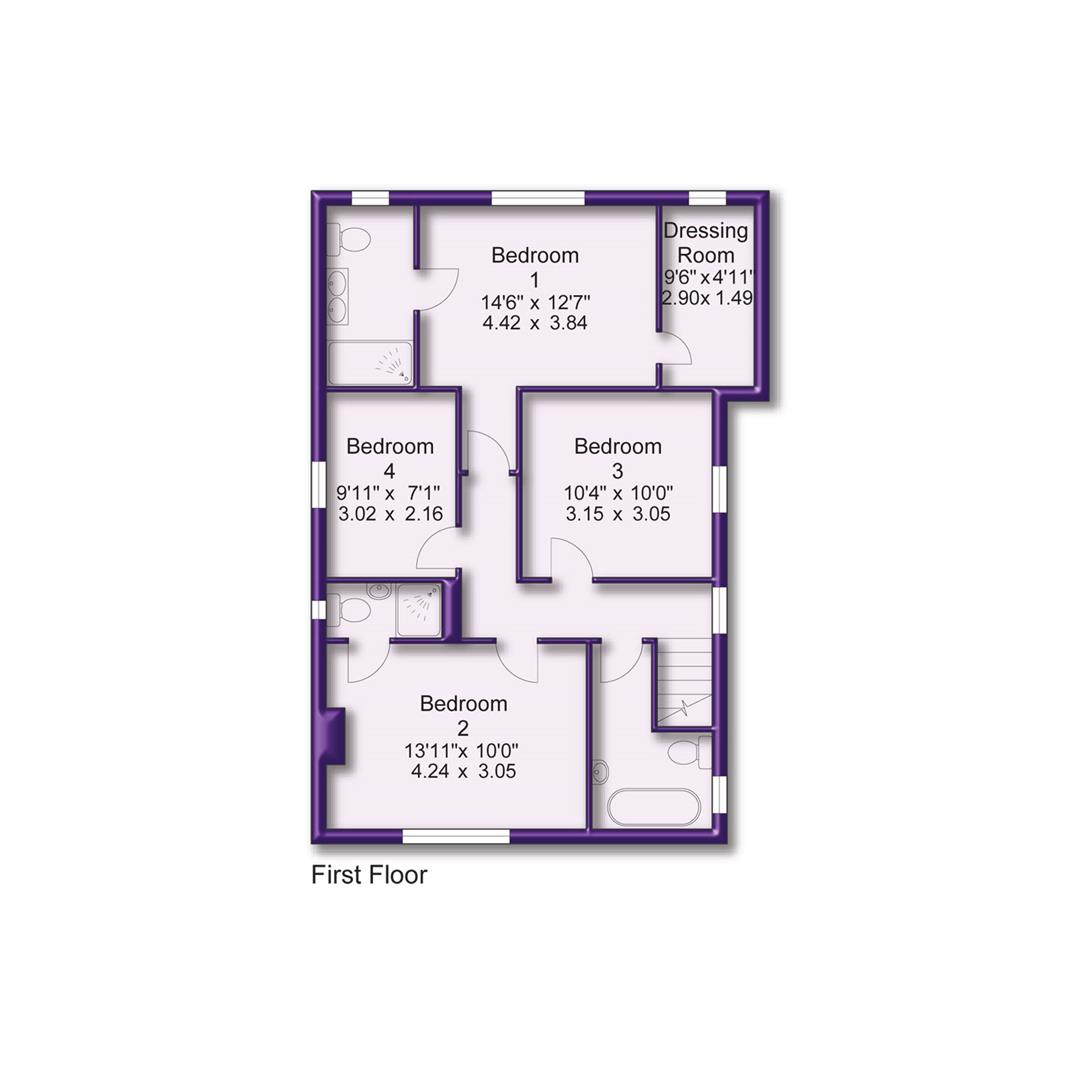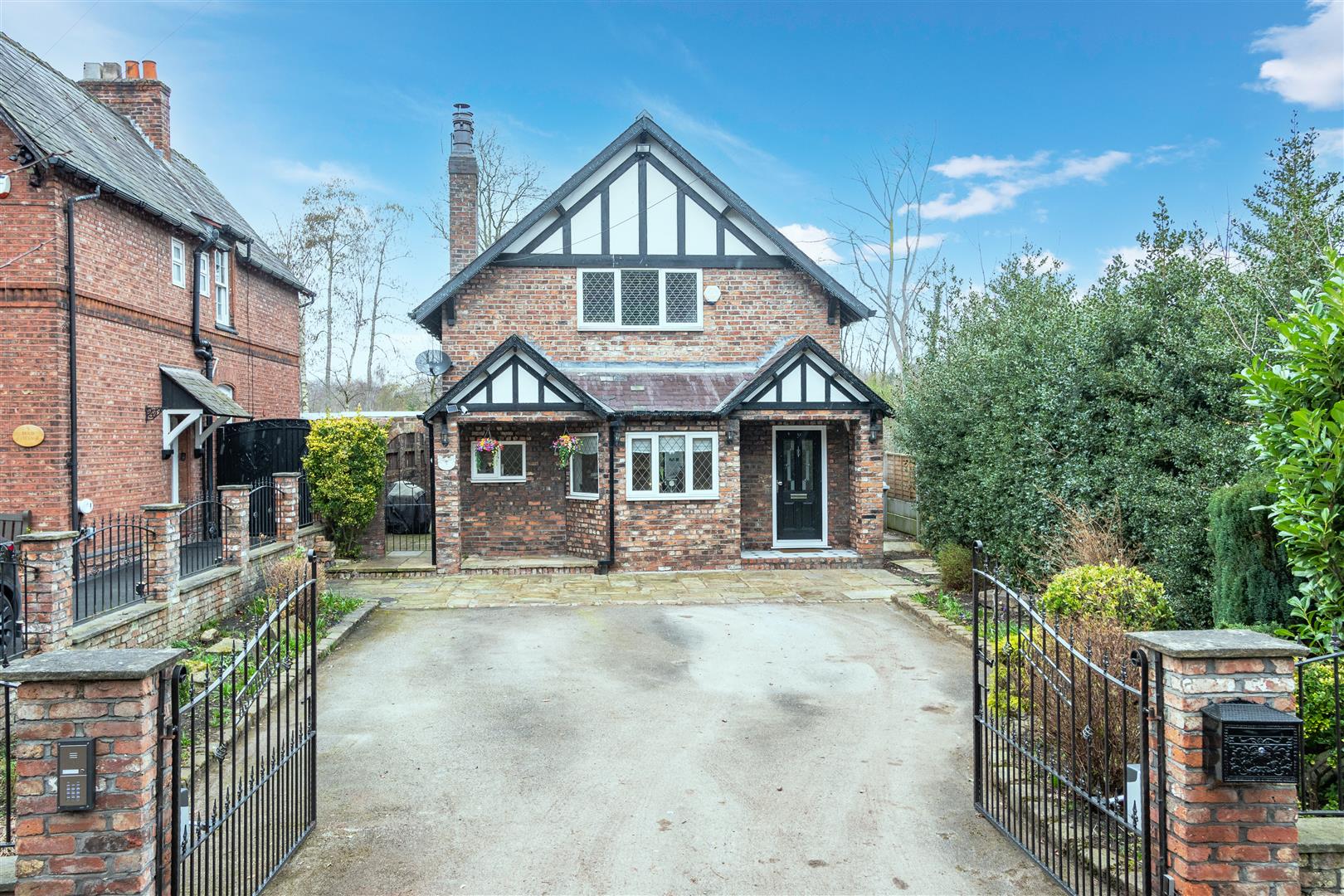4 bedroom
3 bathroom
3 receptions
4 bedroom
3 bathroom
3 receptions
A stunning, comprehensively upgraded and extended, Period Detached Family Home which offers a wonderful amount of living space.
A really unique property, some original parts dating back to 1700's and originally forming part of the Sale Hall Estate.
This property has recently been transformed to provide perfect, modern family living, this includes a large rear extension, high specification Kitchen and Bathroom fittings, extensive re-plastering and re-decoration and replacement floor coverings.
The location is perfect, tucked away down a small lane, yet within an easy reach of several of the schools, Sale Moor Village and the Metrolink at Sale Water Park.
In addition to the Accommodation, there is ample Parking secured by electric gates and a lovely, good-sized, landscaped rear Garden.
An internal viewing will reveal:
Covered Porch with step to the front door.
Entrance Hallway, having staircase rising to the First Floor. Door to the Lounge.
Lounge. A superb, large Reception Room, having a uPVC double glazed, leaded bay window to the front, plus additional windows to the front and side. Hollowed-out chimney breast with cast iron wood burning stove. Painted beams to the ceiling. Door to a large, understairs store which also houses the high-capacity, 'Worcester', oil fired, central heating boiler. Door to the Kitchen.
Breakfast Kitchen. A well-proportioned room which has been recently re-fitted with an extensive range of gloss-finish, handleless, base and eye-level units with inset LED lighting and beautiful Quartz worktops over including a circular shaped Breakfast Bar. Inset sink unit with mixer tap. Integrated appliances to include: twin, stainless steel fronted electric ovens, coffee machine, microwave oven, fridge freezer, dishwasher and drinks fridge. Media cabinet with space perfect for a TV. Window to the side. Two Velux windows to the side. Door to the Utility Room and Study. Opening to the Dining Room.
Study. A really useful additional room, perfect as a Home Office or Playroom. Window to the side.
Utility Room, having fitted base units with worktops over. Window to the rear. Space and plumbing suitable for a washing machine and dryer.
Dining Room. A recent addition to the property. An impressive room, having Crittall design doors and windows opening onto the Garden. Large glass roof lantern. Open Plan to the Family Room.
Family Room. Another good-sized room, having a window to the side.
First Floor Landing, having a leaded, uPVC double glazed window to the side elevation. Herringbone-style wood flooring. Doors then open to the Four Bedrooms and Family Bathroom. Large Loft access point with pull-down ladder. Circular light tunnel.
Bedroom One. A fabulous, large Double Bedroom, having a wonderful, tall, black-framed feature, cathedral-style window to the rear elevation overlooking the Gardens. Continuation of the Herringbone-style wood flooring. Door through to the Dressing Room/Nursery and a further door opens the En Suite Shower Room.
En Suite Shower Room, fitted with a contemporary suite, comprising of: large, double-width shower enclosure with oversized ‘Drench’ showerhead, wall-hung, twin, oversized vanity sink unit with wall-mounted mixer tap, enclosed cistern WC. Wall-mounted, heated towel rail radiator. Underfloor heating. Opaque, uPVC double glazed window to the rear elevation.
Nursery/Dressing Room, having a uPVC double glazed window to the rear elevation overlooking the Gardens.
Bedroom Two, having a leaded, uPVC double glazed window to the front elevation. Wood flooring. Door through to the En Suite Shower Room.
En Suite Shower Room, re-fitted with a contemporary suite, comprising of: enclosed shower cubicle with thermostatic shower, space-saver, wall-hung vanity sink unit, low-level WC. Wall-mounted, heated, polished, chrome towel rail radiator. Opaque, leaded, uPVC double glazed window to the side elevation.
Bedroom Three, having wood flooring. Opaque window with Velux above and electric blinds, to the side elevation.
Bedroom Four, having an opaque window with Velux window above and electric blinds, to the side elevation. Wood flooring.
The Bathroom has been re-fitted with a contemporary suite, comprising of: shaped, freestanding bath with floor-mounted, chrome mixer taps with shower mixer attachment, low-level WC, wall-hung sink unit with mixer tap. Tiled floor with underfloor heating. Tiled walls. Inset spotlights to the ceiling. Opaque, uPVC double glazed window to the side elevation.
Outside, the property is approached via electric gates onto a good-sized Driveway.
To the rear, there is a landscaped, lawned rear Garden with paved Patio Areas and large Pergola.
An incredible property that is so unique!
- Freehold
- Council Tax Band - E






Main Photo.jpg
Image 2.jpg
Image 3.jpg
Image 4.jpg
Lounge.jpg
Lounge Aspect 2.jpg
Lounge Aspect 3.jpg
Lounge Aspect 4.jpg
Study.jpg
Breakfast Kitchen.jpg
Breakfast Kitchen Aspect 2.jpg
Breakfast Kitchen Aspect 3.jpg
Breakfast Kitchen Aspect 4.jpg
Breakfast Kitchen Aspect 5.jpg
Breakfast Kitchen Aspect 6.jpg
Utility.jpg
Dining Room.jpg
Dining Room Aspect 2.jpg
Dining Room Aspect 3.jpg
Dining Room Aspect 4.jpg
Family Room.jpg
Family Room Aspect 2.jpg
Family Room Aspect 3.jpg
Bedroom 1.jpg
Bedroom 1 Aspect 2.jpg
Bedroom 1 Aspect 3.jpg
Dressing Room.jpg
Dressing Room Aspect 2.jpg
En Suite Shower Room.jpg
Bedroom 2.jpg
Bedroom 2 Aspect 2.jpg
Bedroom 2 Aspect 3.jpg
En Suite Shower Room 2.jpg
Bedroom 3.jpg
Bedroom 3 Aspect 2.jpg
Bedroom 4.jpg
Bedroom 4 Aspect 2.jpg
Bathroom.jpg
Bathroom Aspect 2.jpg
Bathroom Aspect 3.jpg
Gardens.jpg
Gardens 2.jpg
Gardens 3.jpg
Rear of Property.jpg
Town Plan.jpg
Street Plan.jpg
Site Plan.jpg














































