5 bedroom
2 bathroom
2 receptions
5 bedroom
2 bathroom
2 receptions
A wonderful opportunity to acquire this beautiful Grade II Listed Arts and Crafts Semi Detached family home believed to have been designed by a student of the renowned architect Edgar Wood. As such, the property enjoys a classic Vernacular style with distinctive double height bay window, high gabled elevations and a cantilevered Porch.
The property is offered for sale requiring extensive modernisation and improvements and stands on a wonderful, mature garden plot extending to approximately 0.21 of an acre.
The location is superb, within reasonable walking distance of Hale Village with its fashionable range of shops, eateries and bars.
The accommodation is arranged over Four Floors, extending to approximately 2864 square feet, including Cellars in addition to a substantial but dilapidated Garage.
There is considerable potential to update and improve, but it should be noted that the Grade II listed status may result in limitations on extensions and alterations. Buyers should make their own enquiries.
As it stands, the property provides Two beautifully proportioned Reception Rooms to the Ground Floor, in addition to the Breakfast Kitchen and has Five Double Bedrooms over the Two Upper Floors, served by a Two Bath/Shower Rooms, one being En Suite to the Principal Bedroom.
There are Three Chamber Cellars to the Lower Ground Floor.
A truly wonderful and unique opportunity!
Comprising:
Side cantilevered Porch to original Entrance door to the Hall with window to the side and staircase returning through the Upper Floors with access to the Cellars beneath. Doors give access to the Ground Floor Accommodation.
Lounge with a distinctive bay window to the front and an inglenook housing a fireplace feature flanked by two further windows to the side.
Living or Dining Room with wide window to the front.
Breakfast Kitchen with windows overlooking the rear garden and fitted with a basic range of units including original Pantry cupboards. Range cooker.
Ground Floor WC.
First Floor Landing with a continuation of the staircase to the Second Floor and with doors providing access to Four Bedrooms, Two Bath/Shower Rooms and Separate WC.
Principal Bedroom One with distinctive wide bay window feature to the front. Built in wardrobes and served by an En Suite Shower Room.
Bedroom Two with a wide window to the front and extensive built in wardrobes.
Bedroom Three with three windows overlooking the rear garden. Sink unit.
Bedroom Four with a cantilevered window to the side.
The Bedrooms are further served by the Family Bathroom and Separate WC.
Second Floor Landing with a window to the side and access to extensive under eaves storage space, including a large walk in Box Room.
There is a substantial Fifth Double Bedroom at this Level with a window to a gable to the front and a further skylight window to the rear.
Externally, a long Driveway returns down the side of the house and across the front providing a turning area and extensive off street Parking and in turn leads to the substantial dilapidated Garage.
The Gardens are maturely stocked and in places somewhat overgrown but provides a lovely mature green setting and attractive outlooks from all rooms with excellent screening from the road and from neighbouring properties.
The rear Garden is of a good size and could be significantly enlarged following removal of the Garage.
A wonderful opportunity to acquire an historic property of enormous character.
Freehold - Council Tax Band G
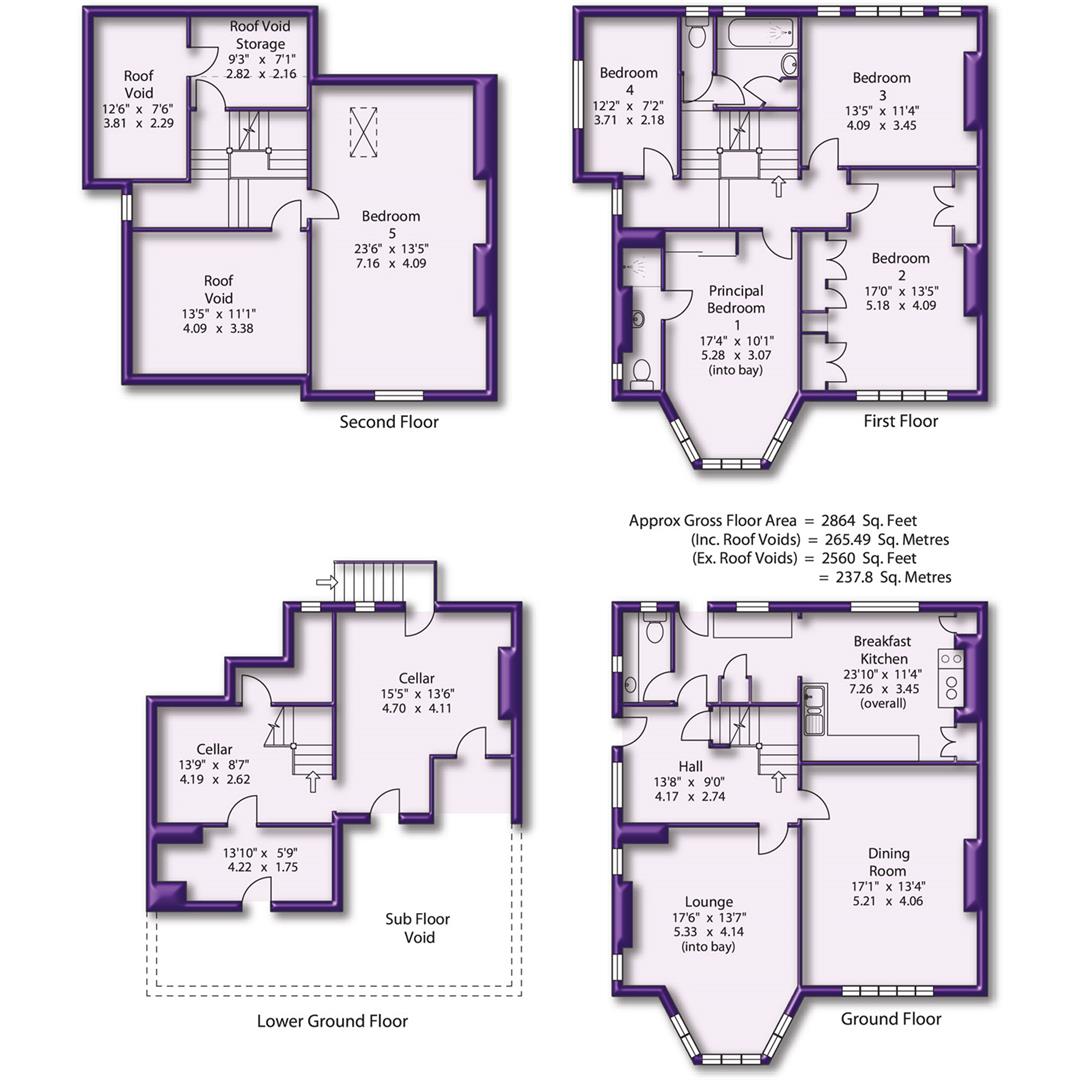
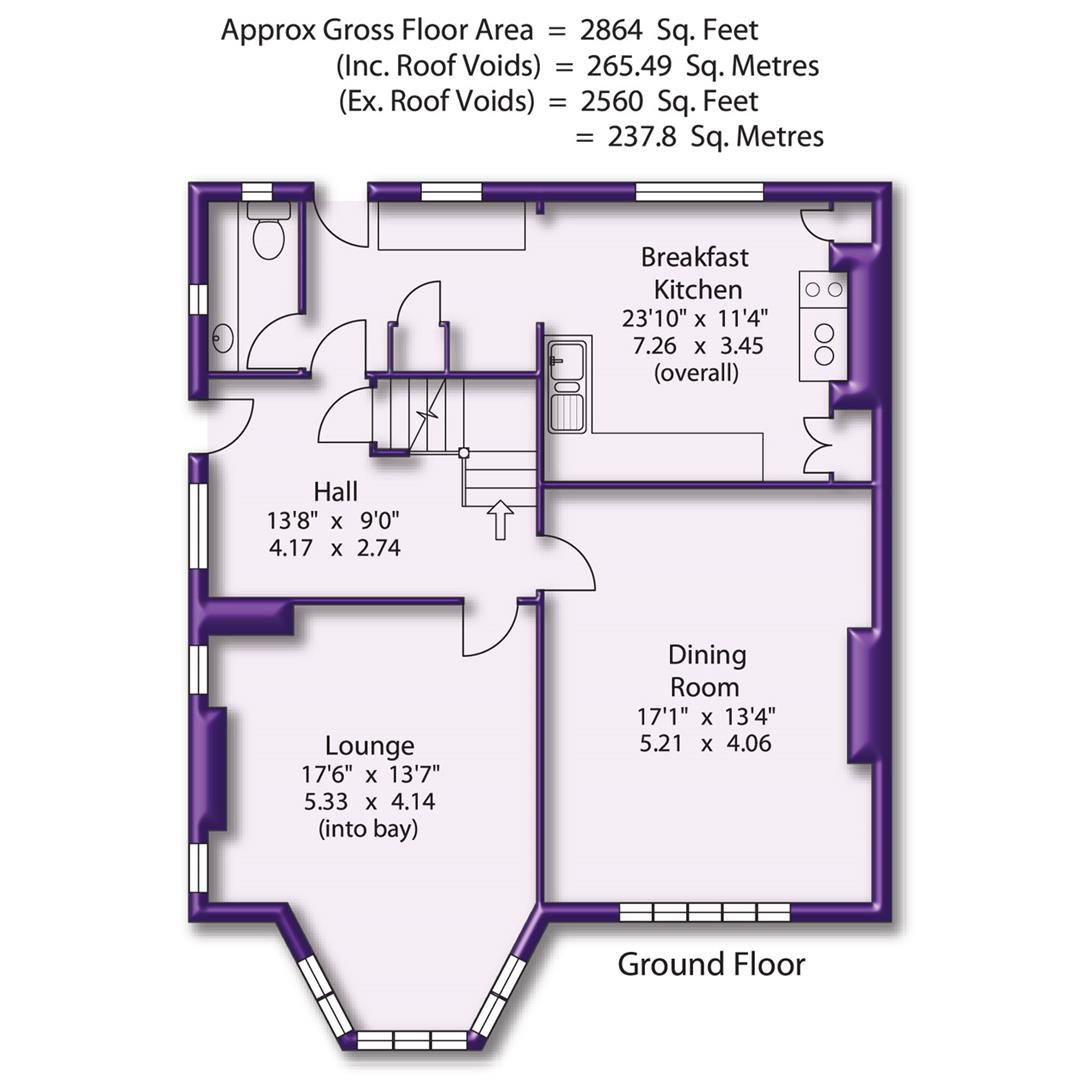
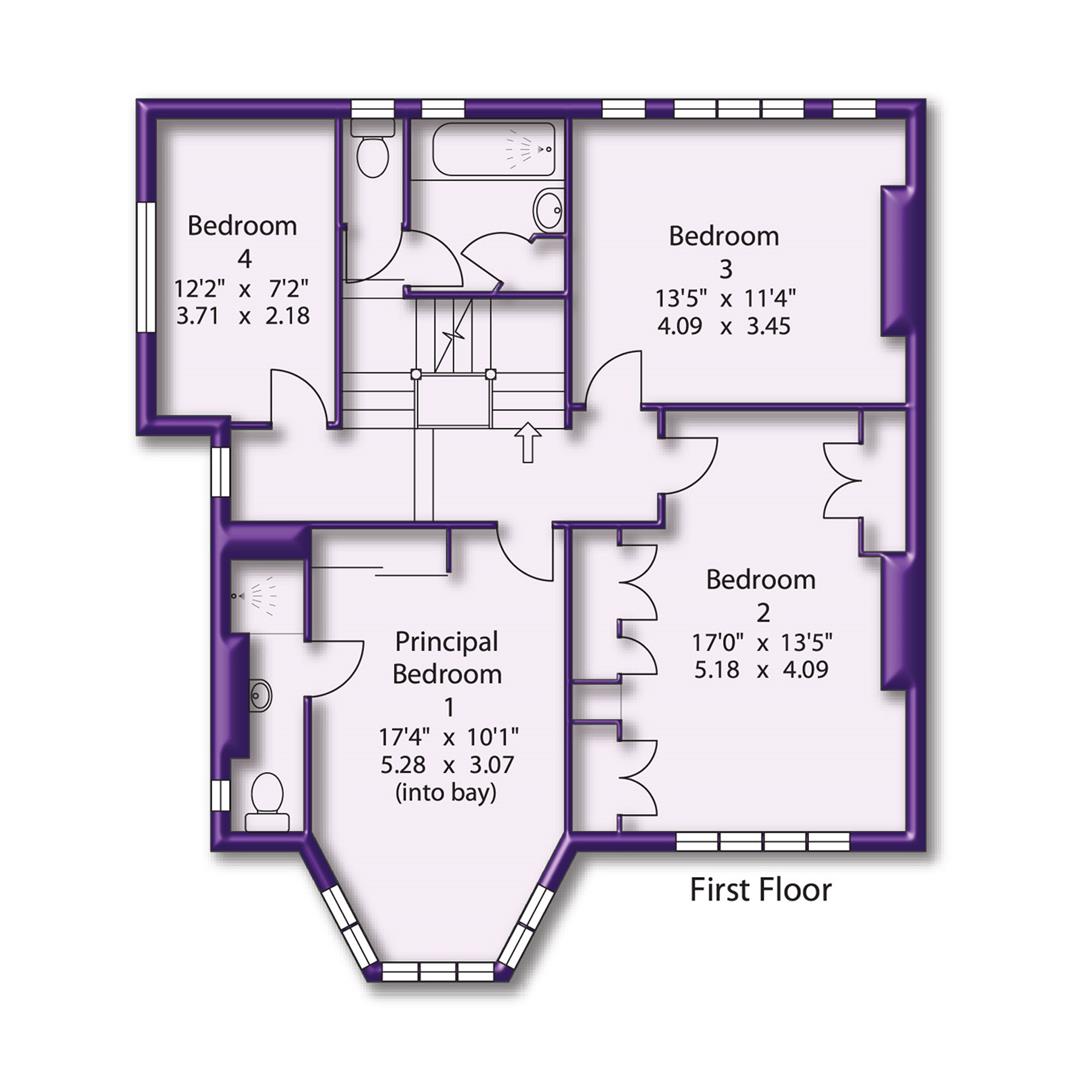
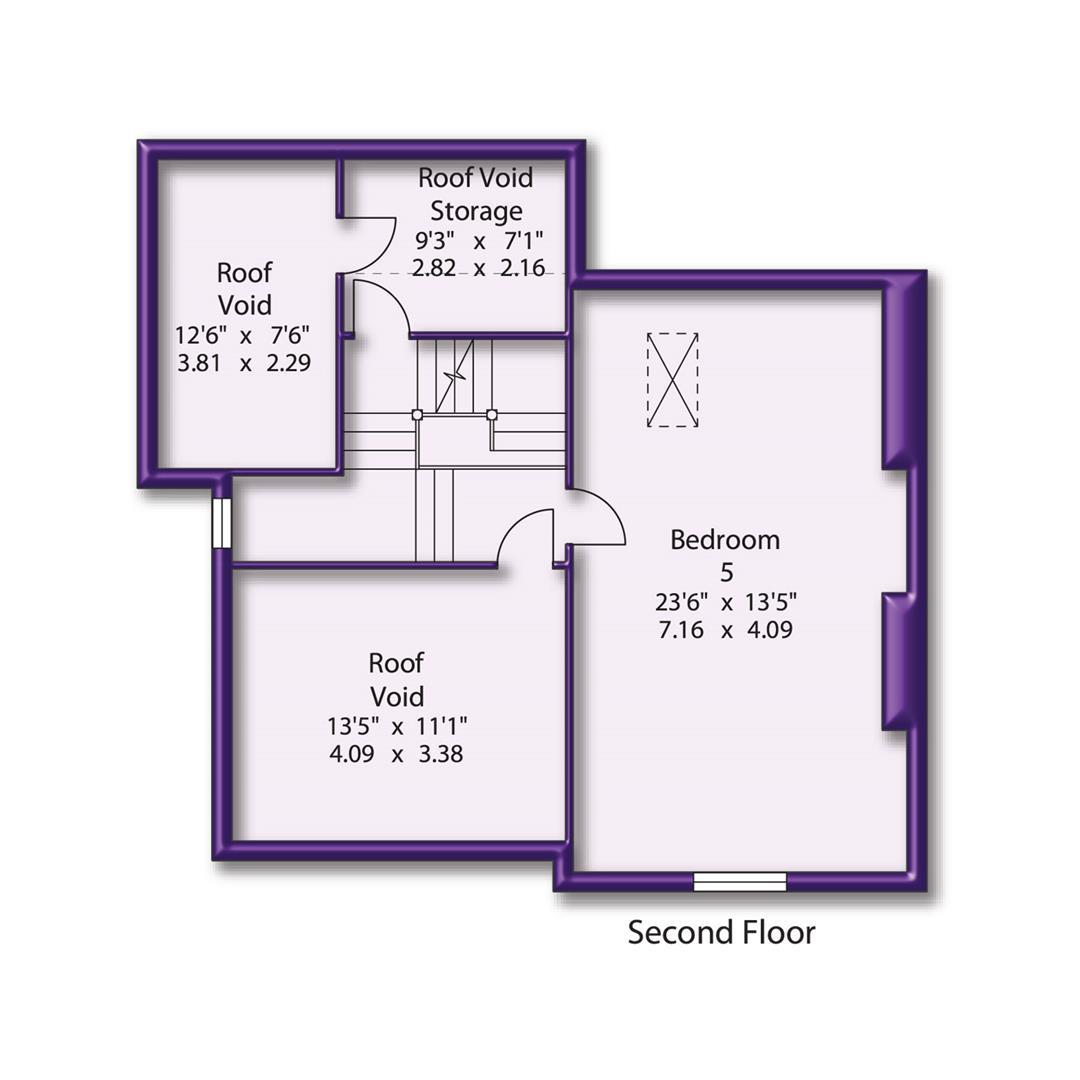
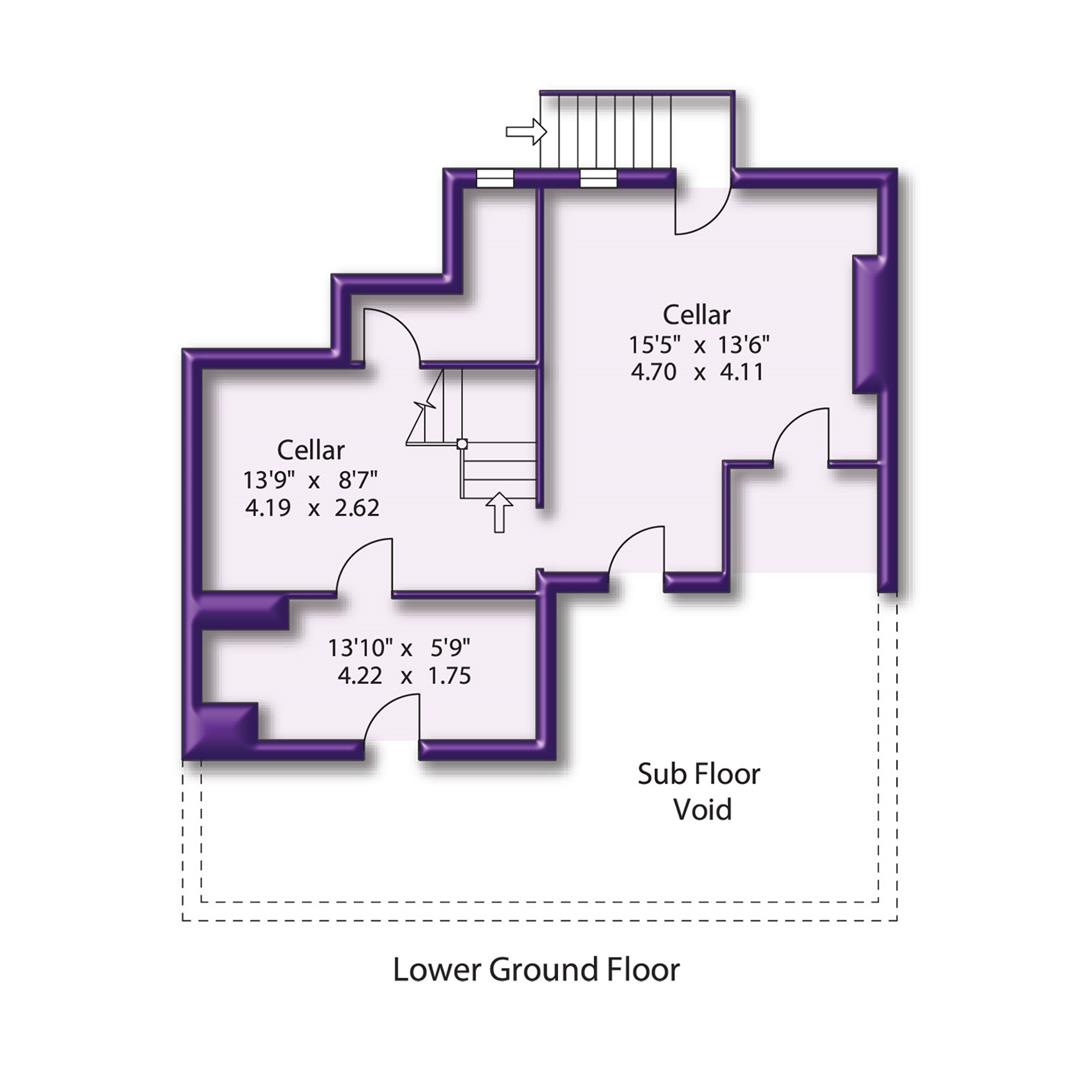





Main Photo
Ariel View
Ariel View
Ariel View
Ariel View
Entrance
Hallway
Lounge
Dining Room
Breakfast Kitchen
Breakfast Kitchen
Landing.jpg
Bedroom 1
Bedroom 2
Bedroom 3
Bedroom 4
Bathroom
Staircase.jpg
Bedroom 5
Bedroom 5 Aspect 2
Elevation 2
Elevation 3
Entrance
Driveway
Gardens
Gardens
Gardens
Rear Elevation
Rear Elevatio
Site Plan
Street Plan
Town Plan































