5 bedroom
3 bathroom
3 receptions
5 bedroom
3 bathroom
3 receptions
An impressive, large, Five Bedroomed, Period Semi-Detached with over 3300 sqft of Accommodation over Four Floors including full Three Chamber Unconverted Cellars.
The location has always been popular, being within a short distance of the Town Centre, Metrolink and several of the popular schools including Sale Grammar.
Internally, there are excellent-sized rooms throughout, many original features including: coved ceilings, pitched skirting boards, stripped wooden floors, picture rails, gorgeous fireplaces and sash windows.
In addition to the Accommodation, there is Driveway Parking to the front, Garage and a lovely established Garden to the rear.
An internal viewing will reveal:
Entrance Hall. Having a large oversized original panelled front door with stained and leaded glass and beautiful arched stained and leaded glass window above. Stripped wooden floors. Coved ceiling. Spindle staircase rises to the First Floor. Panel doors then open to the Lounge, Sitting Room, Kitchen, Conservatory Dining Room, Ground Floor WC and access down to the Cellars.
Lounge. A magnificent large Reception Room having a deep ornate detailed coved ceiling. Picture rail surround. Three sectioned angled bay windows to the front elevation with attractive plantation shutters. Stripped wooden floors. Picture skirting boards. Beautiful period fireplace feature.
Sitting Room. Another superb large Reception Room having again a deep ornate detailed coved ceiling. Three windows to the front elevation with attractive plantation shutters and again enjoying a beautiful period fireplace feature. Stripped wooden floors. Picture skirting boards.
Ground Floor WC. Fitted with WC and wash hand basin.
Kitchen. Fitted with an extensive range of base style units with granite worktops over with inset white ceramic sink unit. Hollowed out chimney breast with space for a range cooker. May be available for purchase subject to negotiation. Integrated dishwasher and ample space for a large fridge freezer unit. Window to the rear elevation enjoying views over the Gardens.
Conservatory Dining Room. A fabulous addition to the property having a shaped double glazed glass roof with French doors to the garden plus additional windows to both sides.
Cellars. The property enjoys fabulous large extensive cellars comprising of three main cellar chambers plus a WC and further storage chamber. Offers excellent scope to convert subject to necessary planning permissions. One of the cellar chambers is used as a Utility Room with space and plumbing for a washing machine. Also within the cellars is the gas central heating boiler and high pressurised hot water tank.
First Floor Landing. A split level landing having panelled doors open to Three Double Bedrooms and Family Bathroom. A further spindle staircase rises to the Second Floor.
Bedroom Two. An impressive large double bedroom having a three section angled bay window with sash windows to the front elevation. Built in wardrobes to each of the alcoves. Coved ceiling. Door through to the En Suite Shower Room.
En Suite Shower Room. Fitted with suite comprising of shower cubicle with thermostatic shower. Wall hung wash hand basin. WC. Tiled floor. Wall mounted polished chrome towel rail radiator. Opaque window to the front elevation.
Bedroom Three. Having a window to the rear elevation. Coved ceiling. Picture rail surround.
Bedroom Four. Having a window to the rear elevation. Built in wardrobe.
Family Bathroom. Fitted with contemporary white suite and chrome fittings comprising of tiled panelled double bath with central mixer taps. Pedestal vanity sink unit. WC. Separate large shower enclosure with thermostatic shower. Opaque window to the rear elevation.
Second Floor Landing. A spindle balustrade to return the staircase opening. Doors then open to Bedroom One with Dressing Area and Bedroom Five. Skylight window.
Bedroom One. A wonderful large bedroom suite which has a Dressing Area and large En Suite Bathroom. The Bedroom has a vaulted ceiling height with double glazed windows to the rear elevation plus a skylight velux window above. Stripped and painted wooden floors.
Dressing Area. Having a window to the rear elevation.
En Suite Bathroom. Fitted with a suite comprising of large freestanding bath with central chrome mixer taps. Wall hung vanity sink unit. Separate shower enclosure with thermostatic shower. WC. Skylight velux windows.
Bedroom Five. Another good size Bedroom or Home Office having two skylight windows to the front elevation.
Outside the property is approached by a block paved Driveway providing ample Off Street Parking. There is then a wrought iron gate and railings with steps up to the front door and timber gates at the side leading into a continuation of the Driveway. This then leads to the Garage and Rear Garden.
To the rear of the property the property enjoys an enclosed established Garden with a paved patio area leading onto the main area of lawn with well established borders surrounding.
A wonderful family home full of character!
- FREEHOLD
- COUNCIL TAX BAND - F
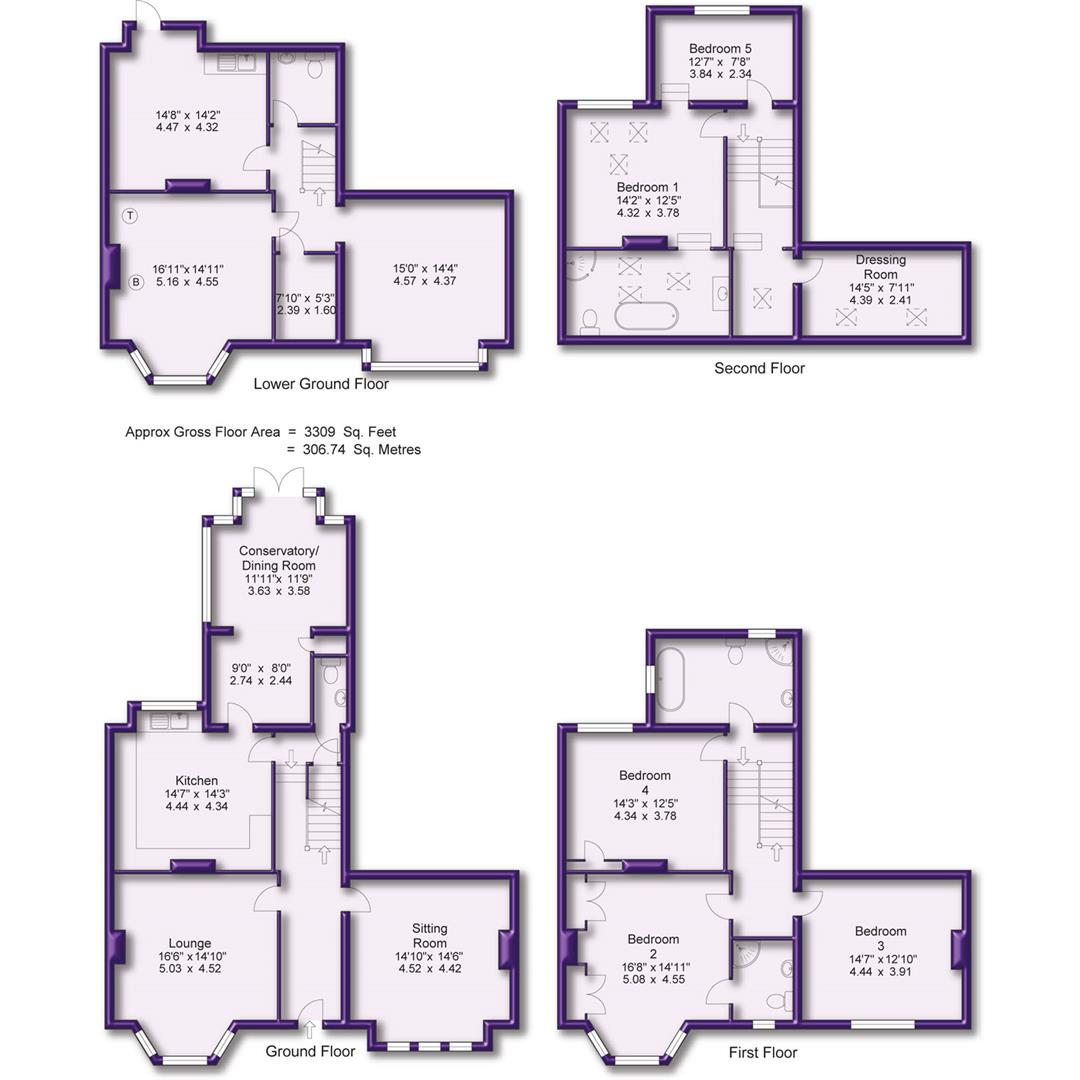
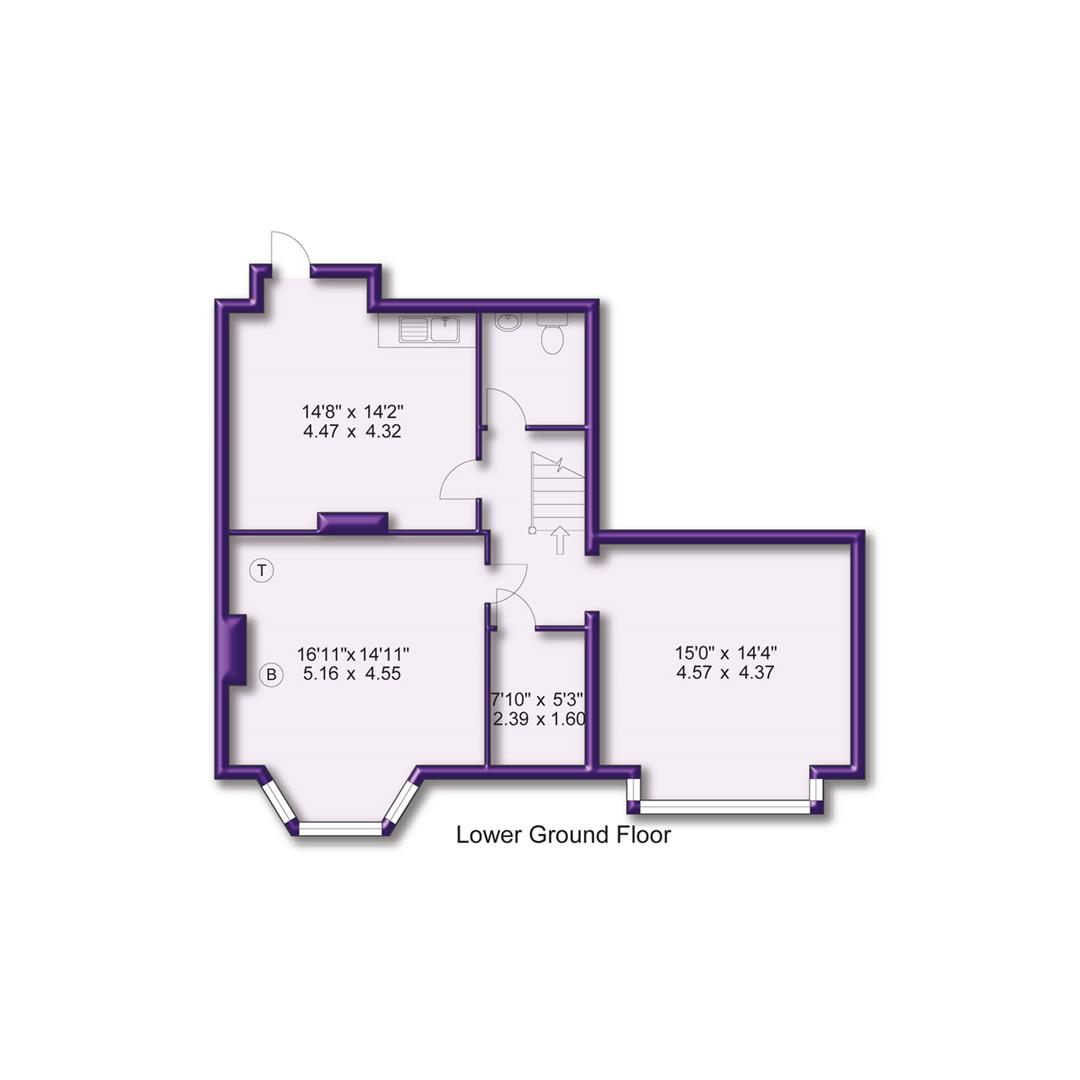
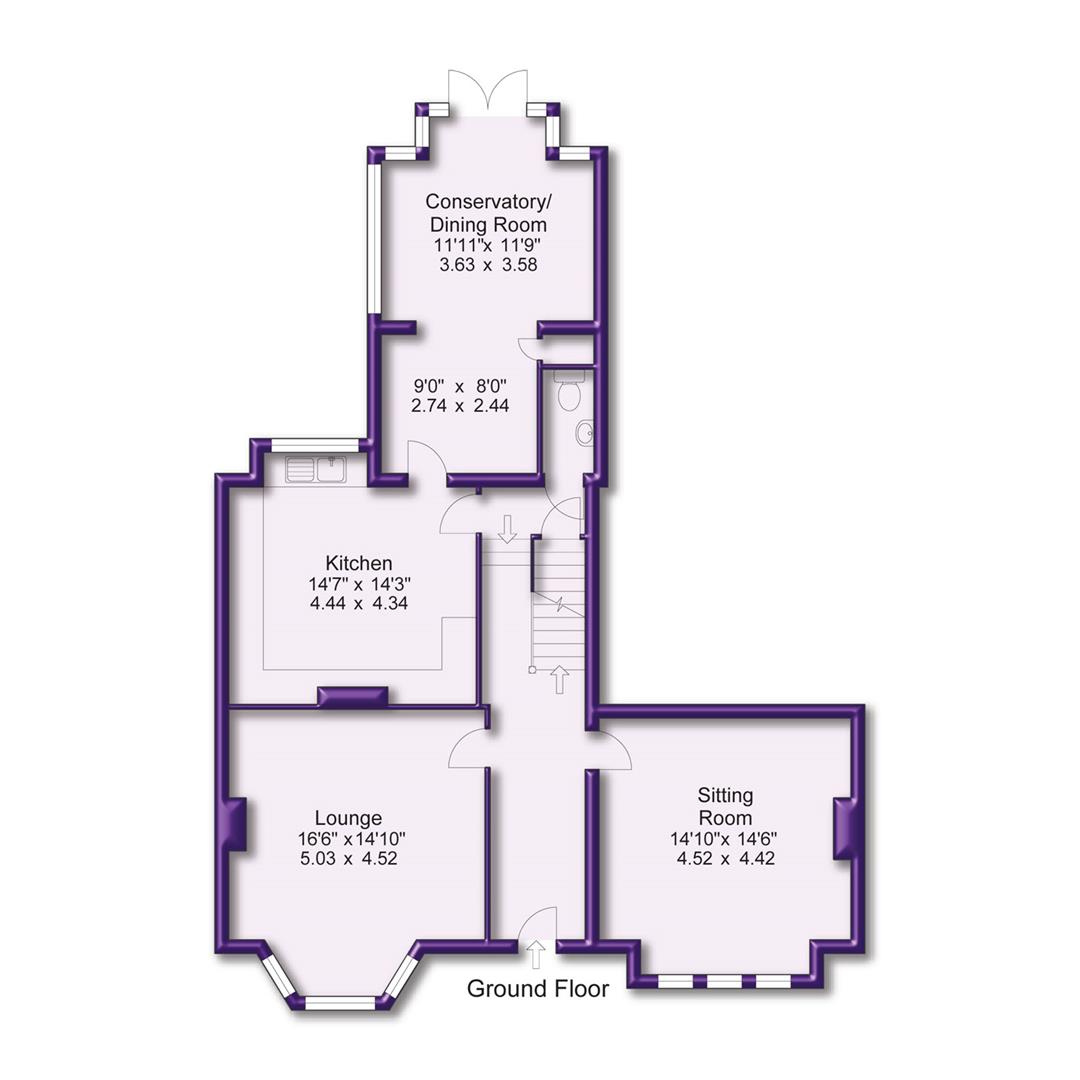
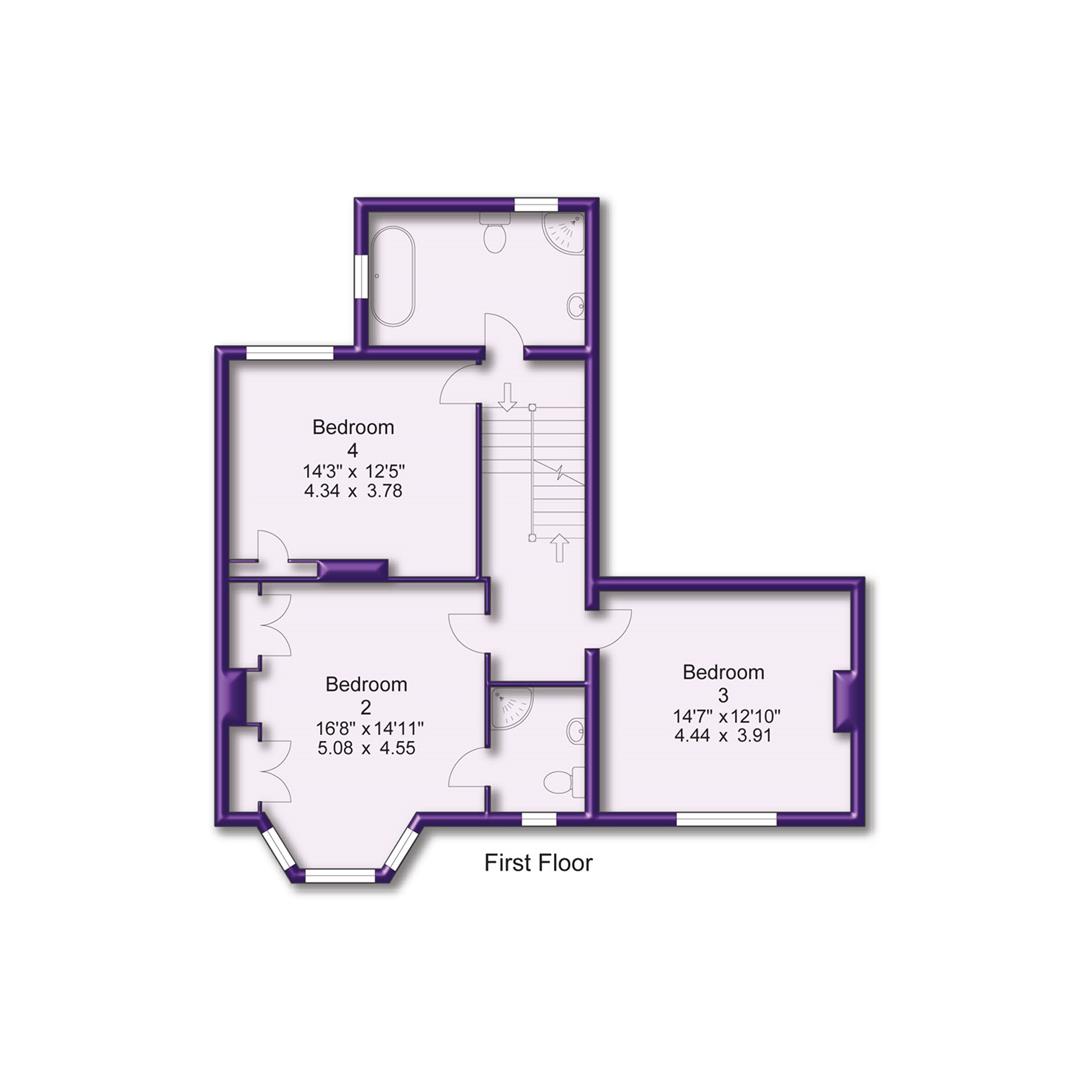
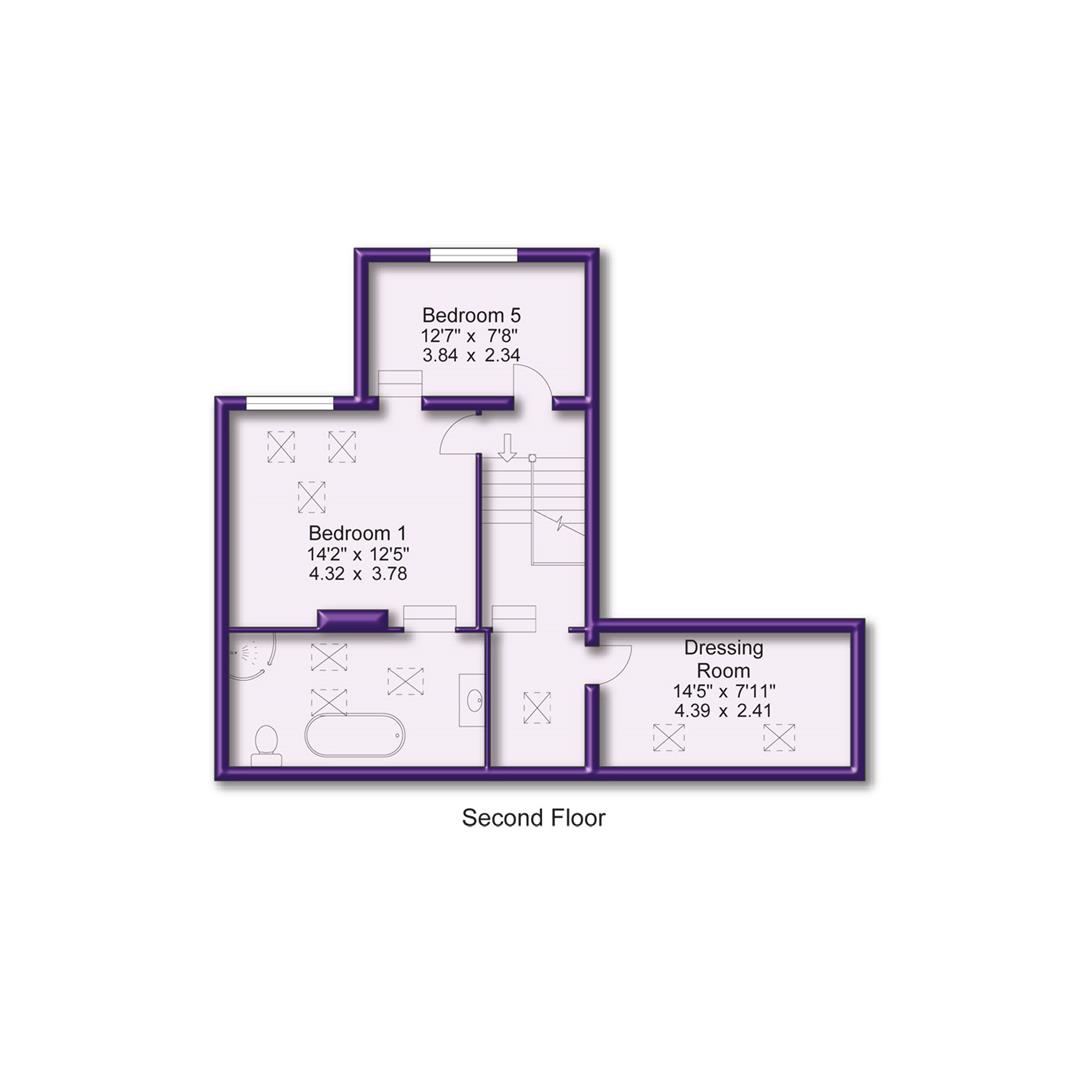





Main Photo.jpg
Image 2.jpg
Image 3.jpg
Image 4
Front Door.jpg
Entrance.jpg
Hall.jpg
Hall Aspect 2.jpg
Lounge.jpg
Lounge Aspect 2.jpg
Lounge Aspect 3.jpg
Sitting Room.jpg
Sitting Room Aspect 2.jpg
Sitting Room Aspect 3.jpg
Kitchen.jpg
Kitchen Aspect 2.jpg
Kitchen Aspect 3.jpg
Kitchen Aspect 4.jpg
Conservatory Dining Room.jpg
Conservatory Dining Room Aspect 2.jpg
Ground Floor WC.jpg
Second Floor Landing.jpg
Bedroom 1.jpg
Bedroom 1 Aspect 2.jpg
Bedroom 1 Aspect 3.jpg
Bedroom 5.jpg
Bedroom 5 Aspect 2.jpg
En Suite Bathroom.jpg
En Suite Bathroom Aspect 2.jpg
Study.jpg
Study Aspect 2.jpg
Bedroom 2.jpg
Bedroom 2 Aspect 2.jpg
Bedroom 2 Aspect 3.jpg
En Suite Shower Room.jpg
Bedroom 3.jpg
Bedroom 3 Aspect 2.jpg
Bedroom 3 Aspect 3.jpg
Bedroom 4.jpg
Bedroom 4 Aspect 2.jpg
Bedroom 4 Aspect 3.jpg
Bathroom.jpg
Bathroom Aspect 2.jpg
Gardens.jpg
Gardens Aspect 2.jpg
Gardens Aspect 3.jpg
Gardens Aspect 4.jpg
Gardens Aspect 5.jpg
Gardens Aspect 6.jpg
Gardens Aspect 7.jpg
Gardens Aspect 8.jpg
Rear of Property.jpg
Side Gate.jpg
Town Plan.jpg
Street Plan.jpg
Site Plan.jpg























































