4 bedroom
2 bathroom
2 receptions
4 bedroom
2 bathroom
2 receptions
An impressive Four Bedroomed End Townhouse, located on this ever popular road and offering ample living space over three floors plus converted loft space.
The location is ideal being a short distance to the Town Centre, Sale Moor Village and several of the local schools.
Internally, there are modern Kitchen and Bathroom fittings and in keeping with the age of the property there are large rooms and oversized wide windows.
In addition to the Accommodation, there is ample Driveway Parking, Garage storage area and a beautiful established gardens to both the rear and the side.
An internal inspection will reveal:
Entrance Hall. Having opaque uPVC double glazed front door and window to one side. Staircase rising to the First Floor with large useful understairs storage space which also has space and plumbing for a washing machine. Doors then provide access Study, Sitting Room, Bedroom Four and Shower Room.
Study. Having a uPVC double glazed window to the side elevation. Wall mounted gas central heating boiler.
Sitting Room. A set of uPVC double glazed French doors opening out onto the Rear Garden.
Bedroom Four. A lovely double room having a door with adjacent window opening out to the paved side Garden.
Shower Room. Fitted with a suite comprising of enclosed shower cubicle with thermostatic shower over. Wash hand basin. WC. Opaque uPVC double glazed window to the rear elevation.
First Floor Landing. Having a large opening into the Dining Kitchen and door through to the Lounge.
Lounge. A wonderful large Reception Room a virtually full width uPVC double glazed window to the front elevation. Staircase rising to the First Floor. Fireplace feature to one wall. Coved ceiling. Window facing into the Dining Kitchen.
Dining Kitchen. A good sized room with plenty of space for a table. The Kitchen itself is fitted with an extensive range of handless base style of units with worktops over with inset one and a half bowl sink unit with mixer tap. Built in double oven with ceramic hob and a stainless steel and glass extractor over. Ample space for a range of freestanding appliances. Useful Breakfast Bar area. Two uPVC double glazed windows to the rear elevation overlooking the Gardens.
First Floor Landing. Having a spindle balustrade returning to the staircase opening. Doors then provide access to Three Bedrooms and Family Bathroom. Timber space saver staircase provides access to the useful Loft space.
Bedroom One. An excellent sized bedroom having a uPVC double glazed window to the rear elevation overlooking the Gardens. Beautiful built in wardrobes. Painted stripped wooden floors.
Bedroom Two. Another good double room having a uPVC double glazed window to the rear and side elevation. Painted stripped wooden floors.
Bedroom Three. A great single bedroom having a uPVC double glazed window to the front elevation. Painted stripped wooden floors.
Family Bathroom. A fitted suite comprising of panel bath with thermostatic shower over. WC. Wash hand basin. Opaque uPVC double glazed window to the rear elevation.
Loft Room. The loft space has been converted and has a skylight velux window.
Outside there is a long driveway providing ample parking, this then leads to the Garage storage space.
The gardens are a lovely feature of this property, having a paved rear garden with established borders whilst to the side there is an excellent sized garden with large paved patio area with lawned area and again beautifully stocked borders. The gardens enjoys a backdrop of trees making it feel really private.
Lots of space to offer and in a great location!
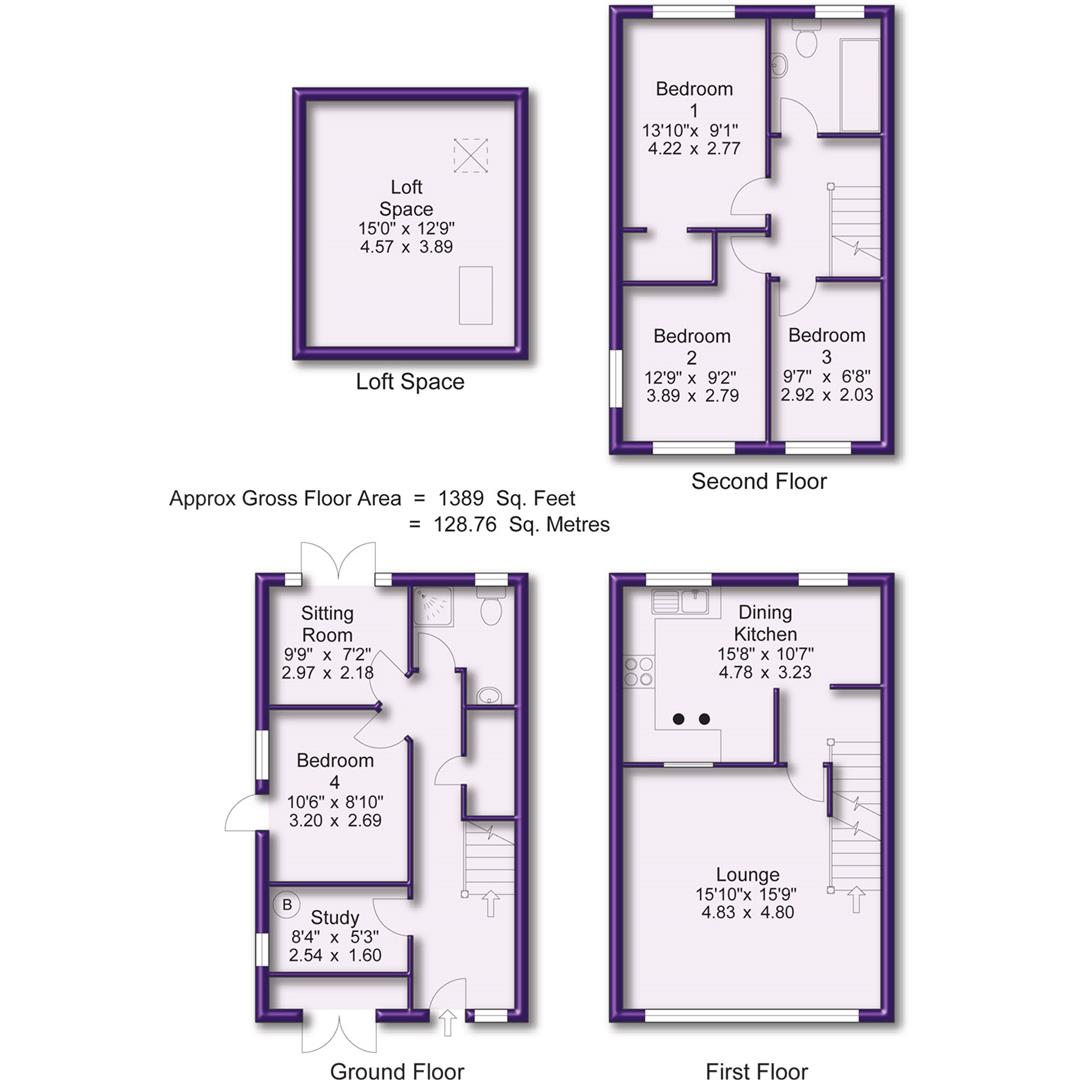
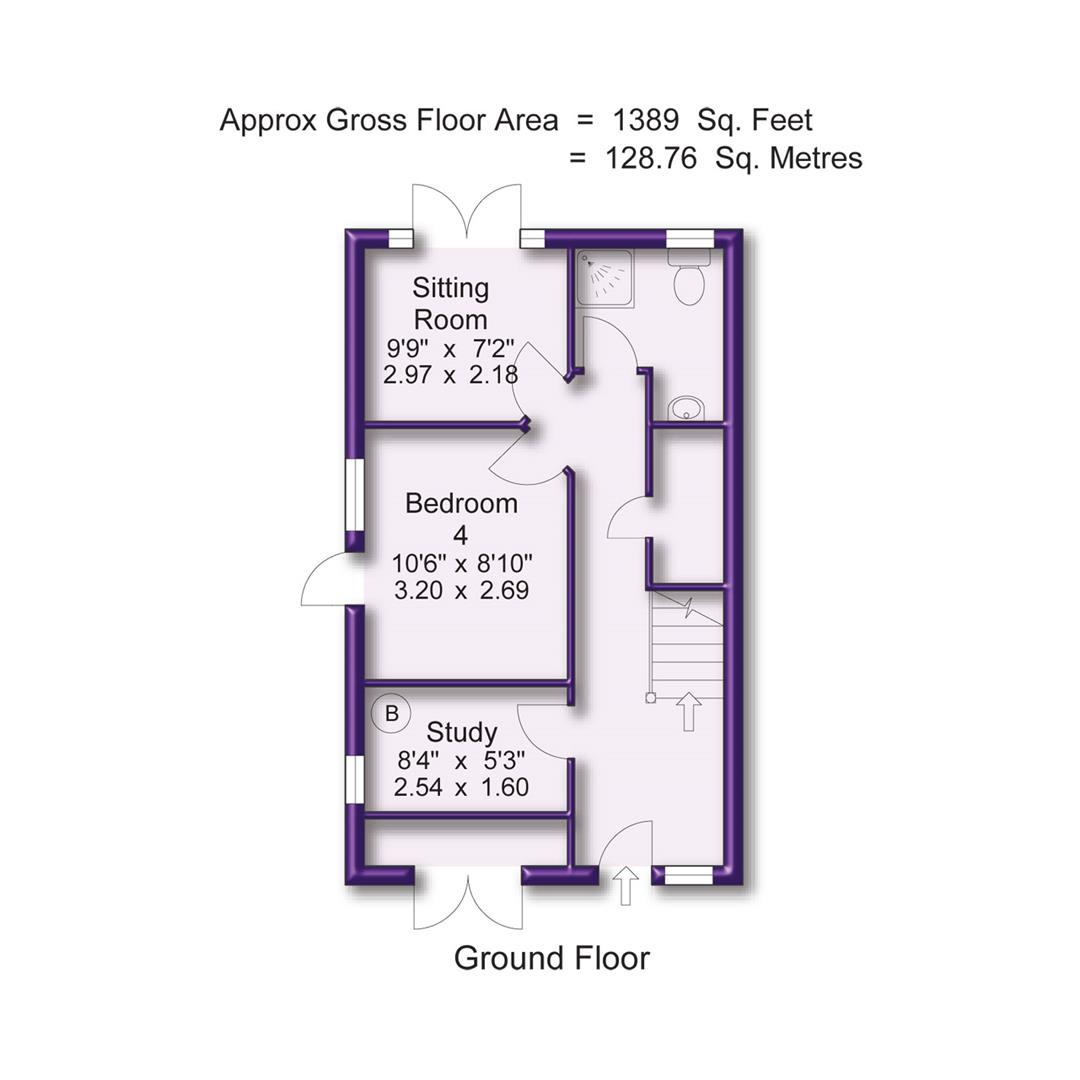
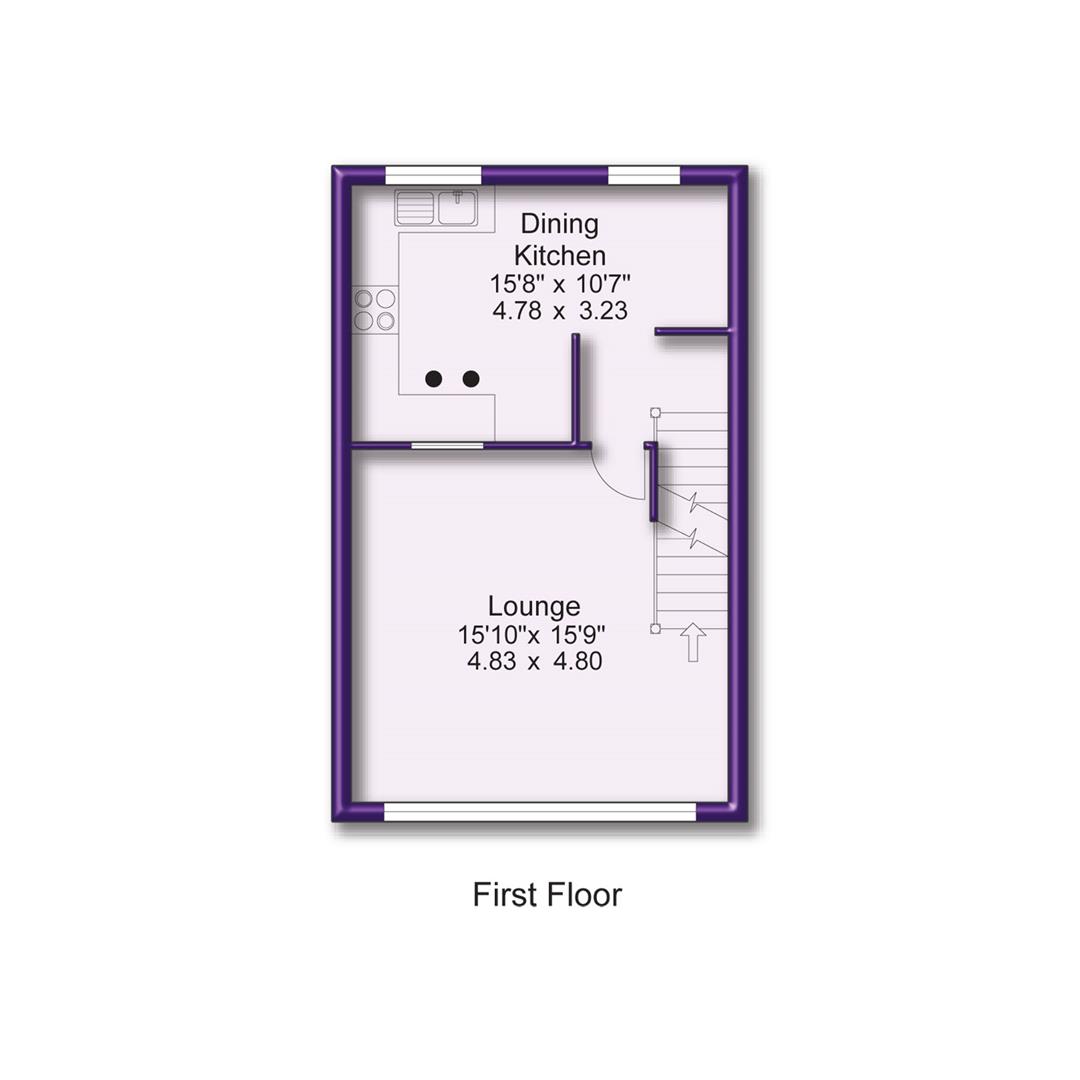
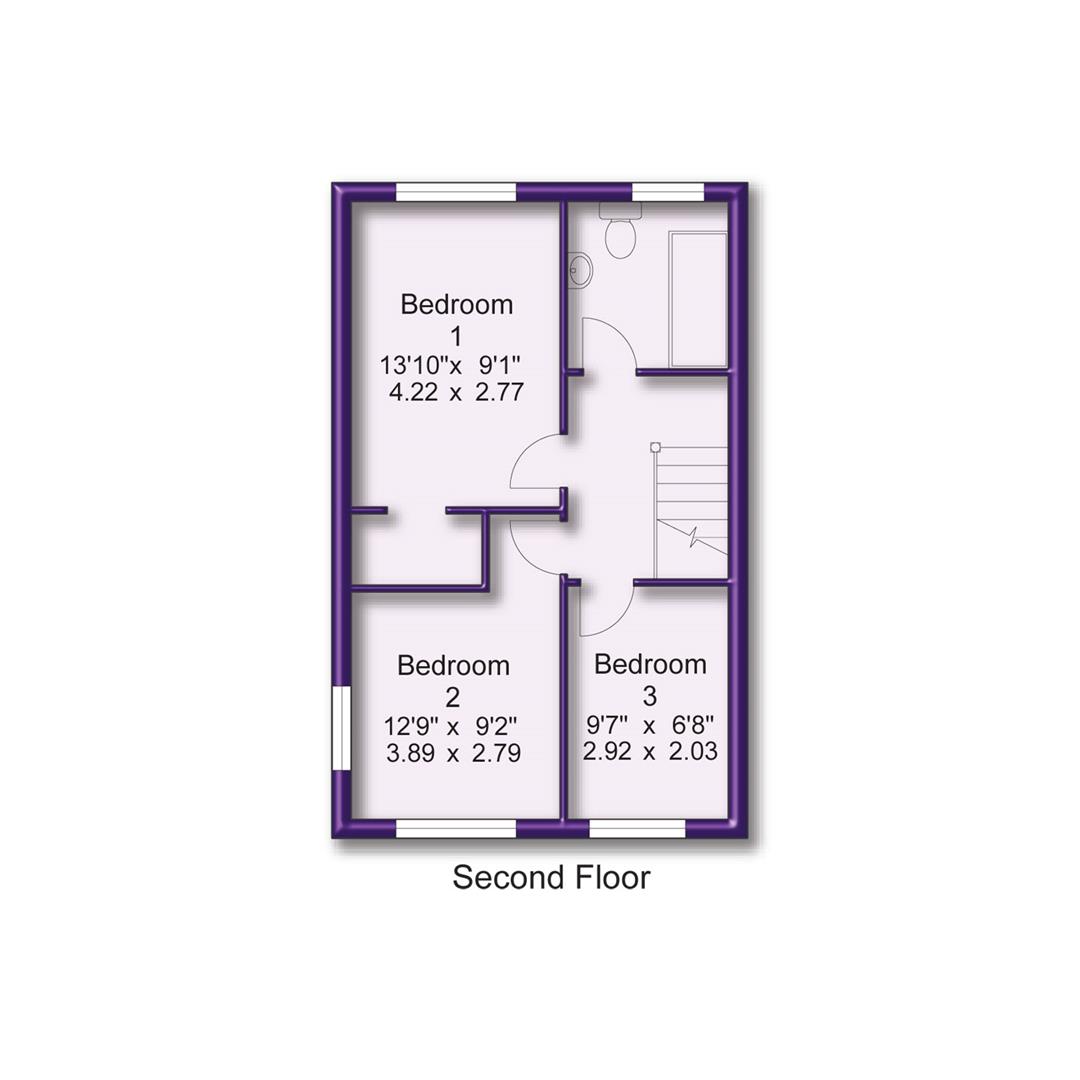
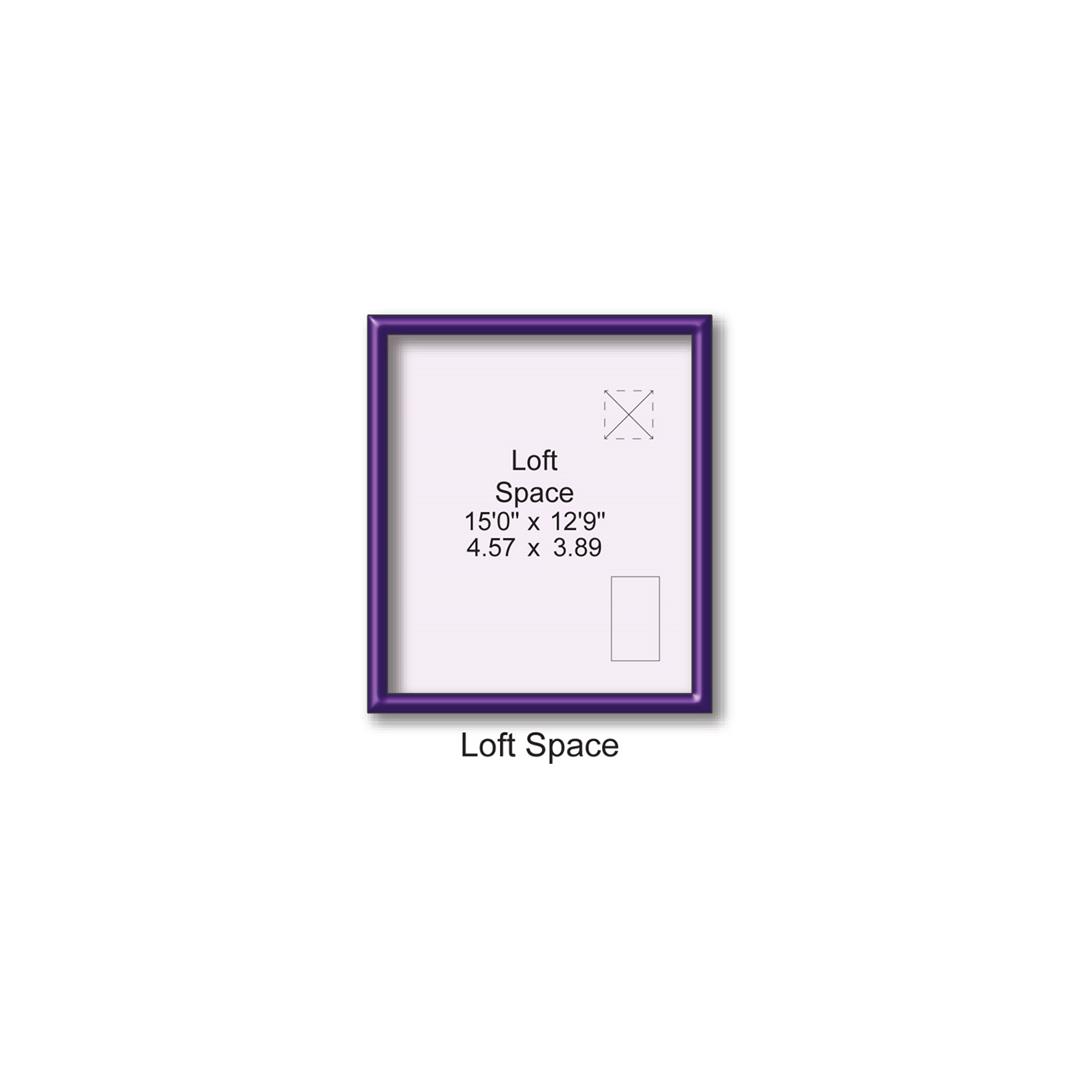





Main Photo.jpg
Image 2.jpg
Image 3.jpg
Image 4.jpg
Lounge.jpg
Lounge Aspect 2.jpg
Lounge Aspect 3.jpg
Lounge Aspect 4.jpg
Dining Kitchen.jpg
Dining Kitchen Aspect 2.jpg
Dining Kitchen Aspect 3.jpg
Dining Kitchen Aspect 4.jpg
Dining Kitchen Aspect 5.jpg
Sitting Room.jpg
Bedroom 1.jpg
Bedroom 2.jpg
Bedroom 2 Aspect 2 .jpg
Bedroom 2 Aspect 3.jpg
Bathroom.jpg
Bedroom 3.jpg
Loft Room.jpg
Gardens.jpg
Gardens Aspect 2.jpg
Gardens Aspect 3.jpg
Gardens Aspect 4.jpg
Gardens Aspect 5.jpg
Gardens Aspect 6.jpg
Gardens Aspect 7.jpg
Driveway.jpg
Rear of Property.jpg
Town Plan
Street Plan
Site Plan
































