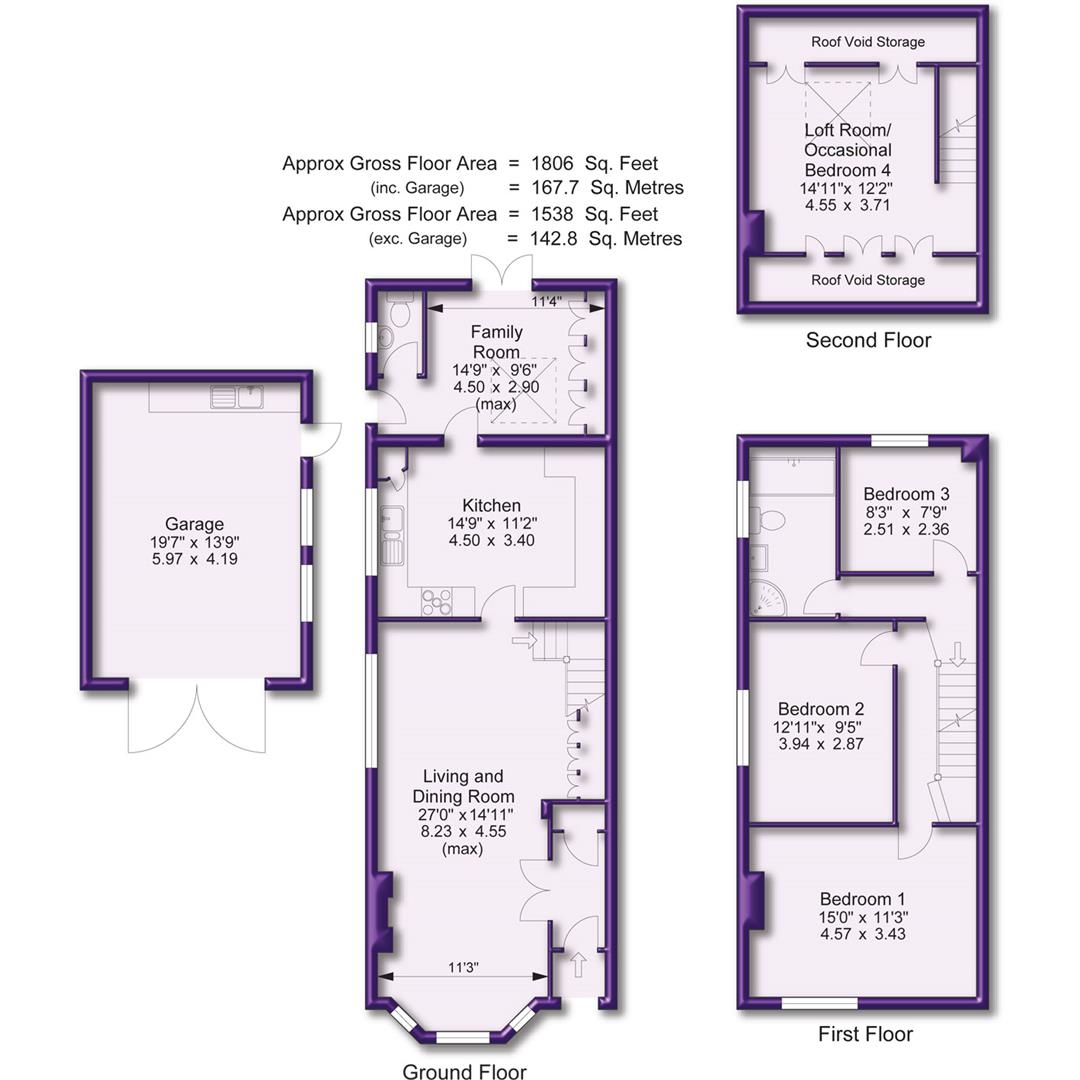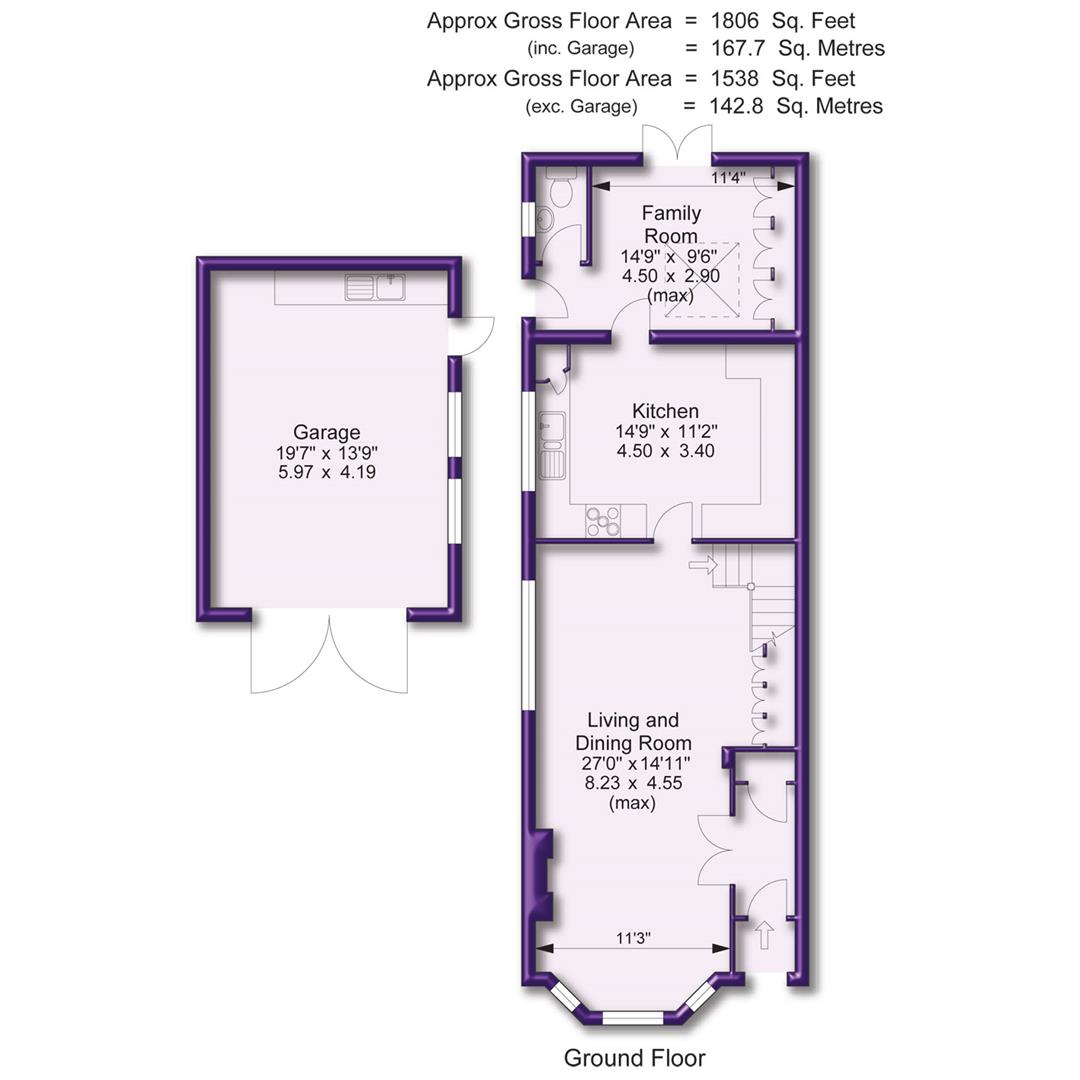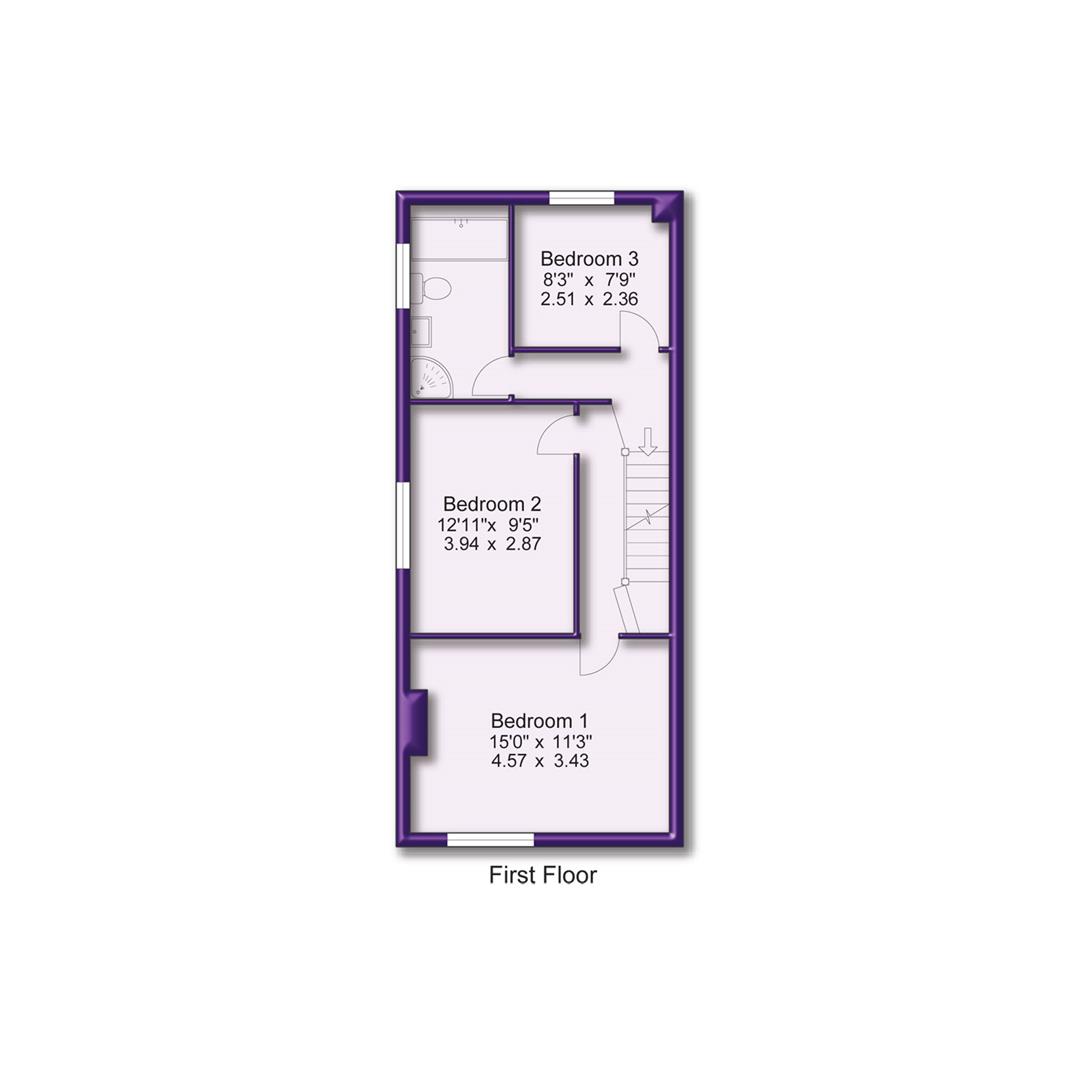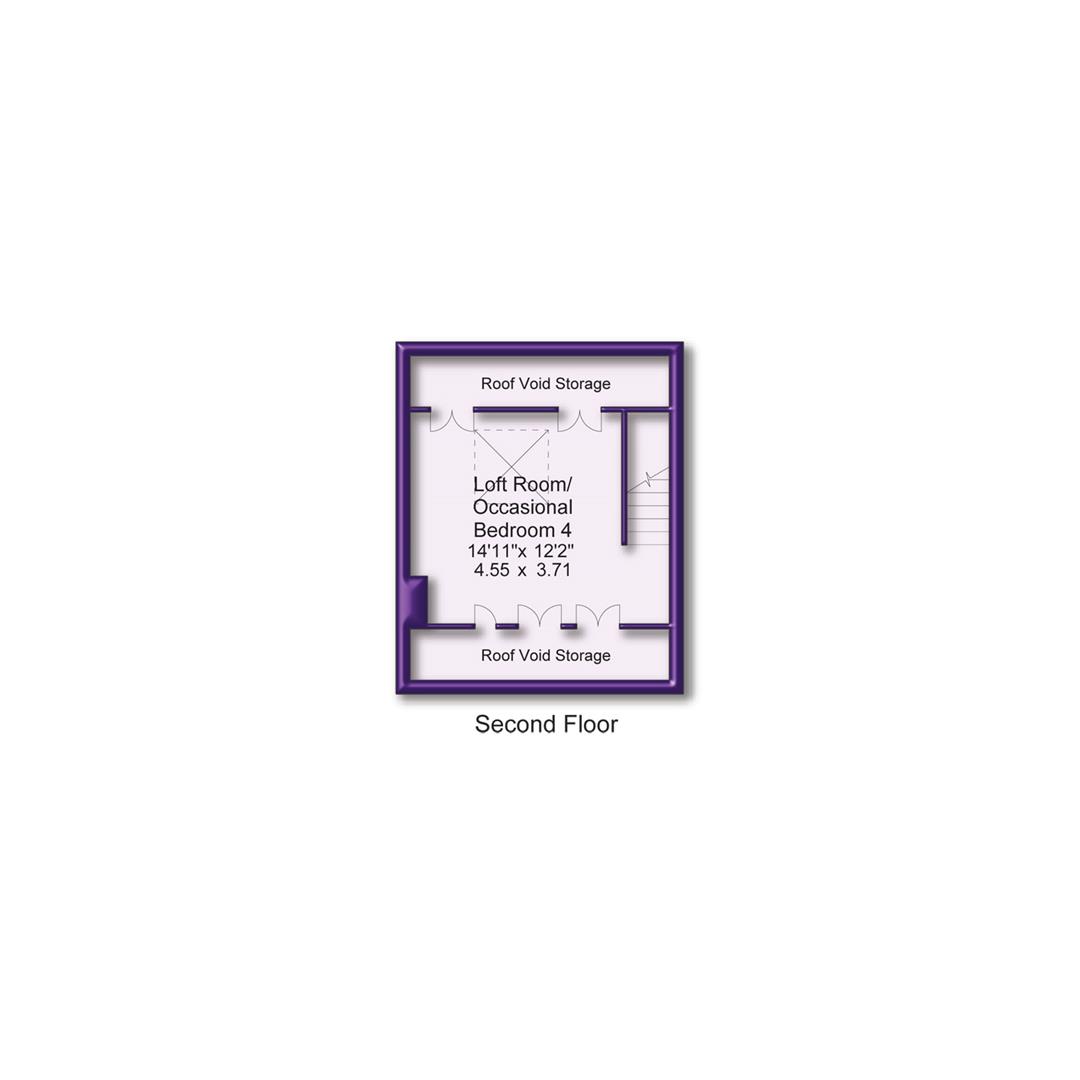4 bedroom
1 bathroom
3 receptions
4 bedroom
1 bathroom
3 receptions
A fabulous, bay fronted Victorian End Terraced property benefiting from a particularly good-sized Garden plot incorporating a Driveway and large Garage, positioned at the head of this popular cul-de-sac within a few minutes walk of local convenience shops and bordering onto Bowdon Vale Cricket Club.
The property enjoys versatile accommodation arranged over Three Floors, including a useful Loft Room extending to approximately 1500 square feet providing a fantastic 300 square foot Living and Dining Room, a Family Room, Kitchen and WC to the Ground Floor and over the Two Upper Floors are Three good sized Bedrooms served by a well-appointed Family Bathroom and with an additional useful Loft Room or Occasional Bedroom Four located under the eaves of the property.
The property is ideally located within walking distance of both The Bollin and Bowdon Church Primary Schools making this an ideal family purchase.
Comprising:
Porch. Entrance Hall with cloaks cupboard off and wood finish flooring.
300 square foot Living and Dining Room with wood finish flooring throughout. The Living Area has a bay window to the front and a cast iron solid fuel burning stove fireplace feature and the Dining Area has a window to the side, custom built cabinets and a staircase leading to the First Floor.
Kitchen fitted with a window overlooking the gardens and fitted with an extensive range of wood fronted units with built in oven, hob and extractor fan.
Through the Kitchen there is access to a Family Room or Playroom, ideal for day to day informal family living with French doors giving access to and enjoying an aspect of the gardens. Custom built cabinets and a further large Velux skylight window.
Ground Floor WC off.
First Floor Landing leading to Three Bedrooms and the Family Bathroom.
Principal Bedroom One is an excellent Double Bedroom with a wide window to the front.
Bedroom Two enjoys a side aspect towards the cricket fields.
Bedroom Three is a larger than average Single Room overlooking the rear.
The Bedrooms are served by the superbly appointed, recently refitted Family Bathroom with a white suite and chrome fittings, providing a double ended bath, wash hand basin, WC and corner shower cubicle with extensive tiling to the walls and floor.
A staircase from the Landing leads to the useful Loft Room/ Study which can genuinely be used as an Occasional Fourth Bedroom with attractive sloping ceilings with large inset skylight window.
Externally, the front of the property is approached via a block paved Driveway through gates to a large Parking Area to the side of the house which in turn leads to the Detached Garage with electrics and is currently utilised as a really useful Games Room and storage space.
The Gardens to the property are laid to the side and rear with block paved path and stone paved patio areas return across the back of the house, access via the French doors from Family Room. The Garden beyond is laid to a deep area of lawn with maturely stocked borders and trees within the boundaries of this and neighbouring properties providing good screening. A much larger than average family sized garden for this type of property.
This excellent Garden setting completes a superb family home in a great location.
- Freehold
- Council Tax Band C








Main Photo
Image 2
Image 3
Image 4
Living and Dining Room
Living and Dining Room 2
Living and Dining Room 3
Living Room
Dining Room
Kitchen
Kitchen
Kitchen
Kitchen
Family Room
Back Door
Family Room Aspect 2
Bedroom 1
Bedroom 1 Aspect 2
Bedroom 2
Bedroom 2 Aspect 2
Bedroom 3
Family Bathroom
Family Bathroom Aspect 2
Stairs to Loft Room
Loft Room
Loft Room Aspect 2
Driveway
Gardens
Gardens
Garage Games Room
Gardens
Gardens
Gardens
Gardens
Gardens
iGarage
Site Plan
Street Plan
Town Plan






































