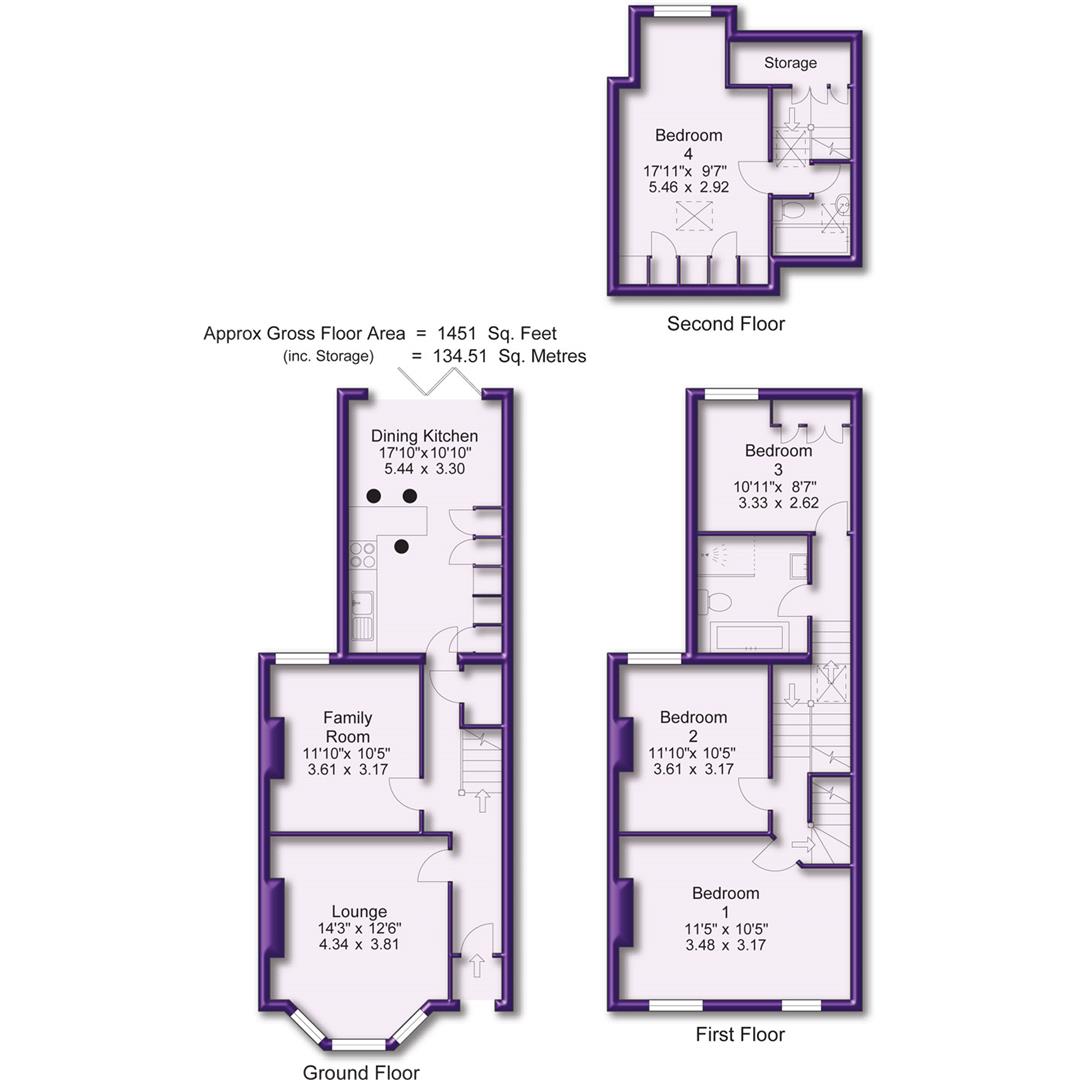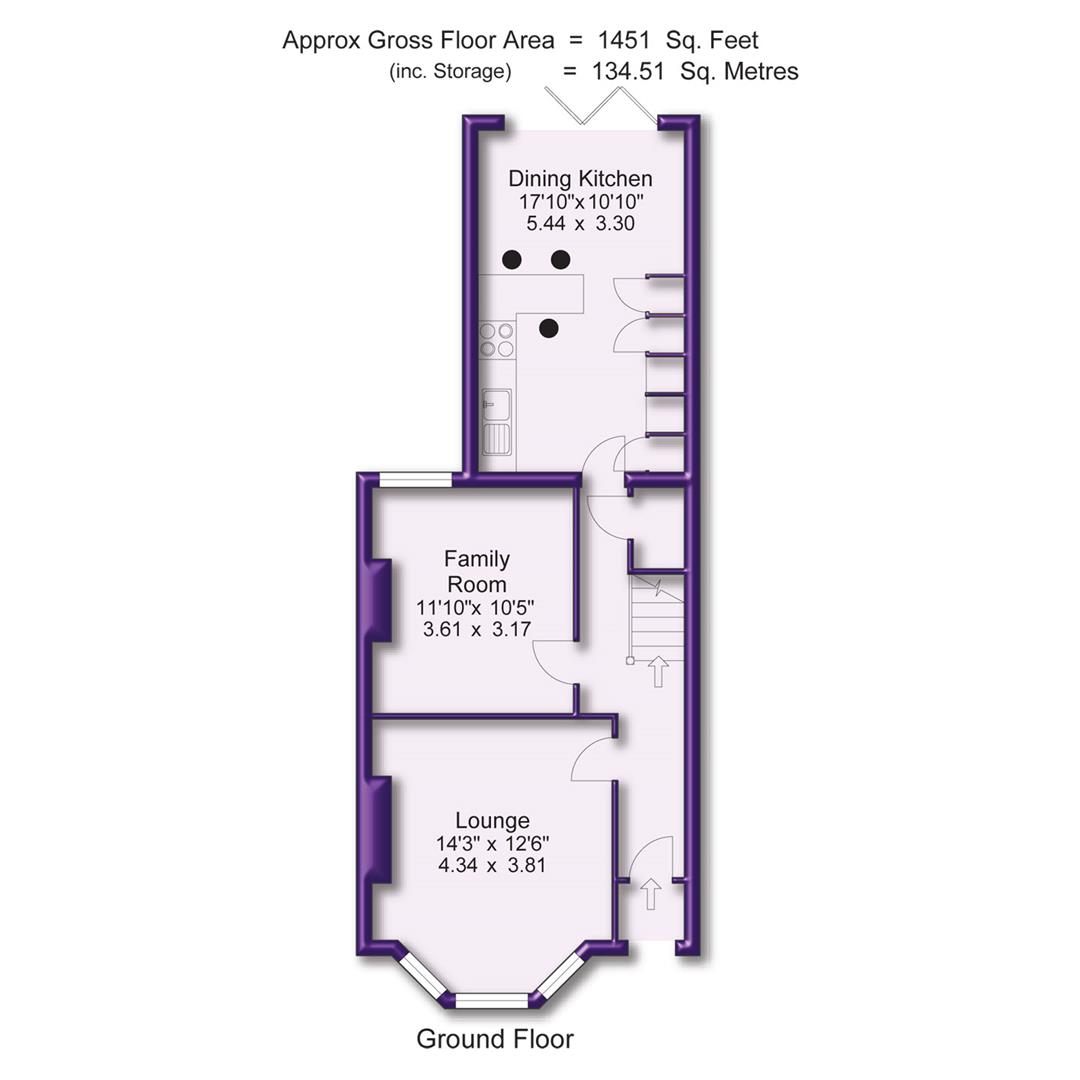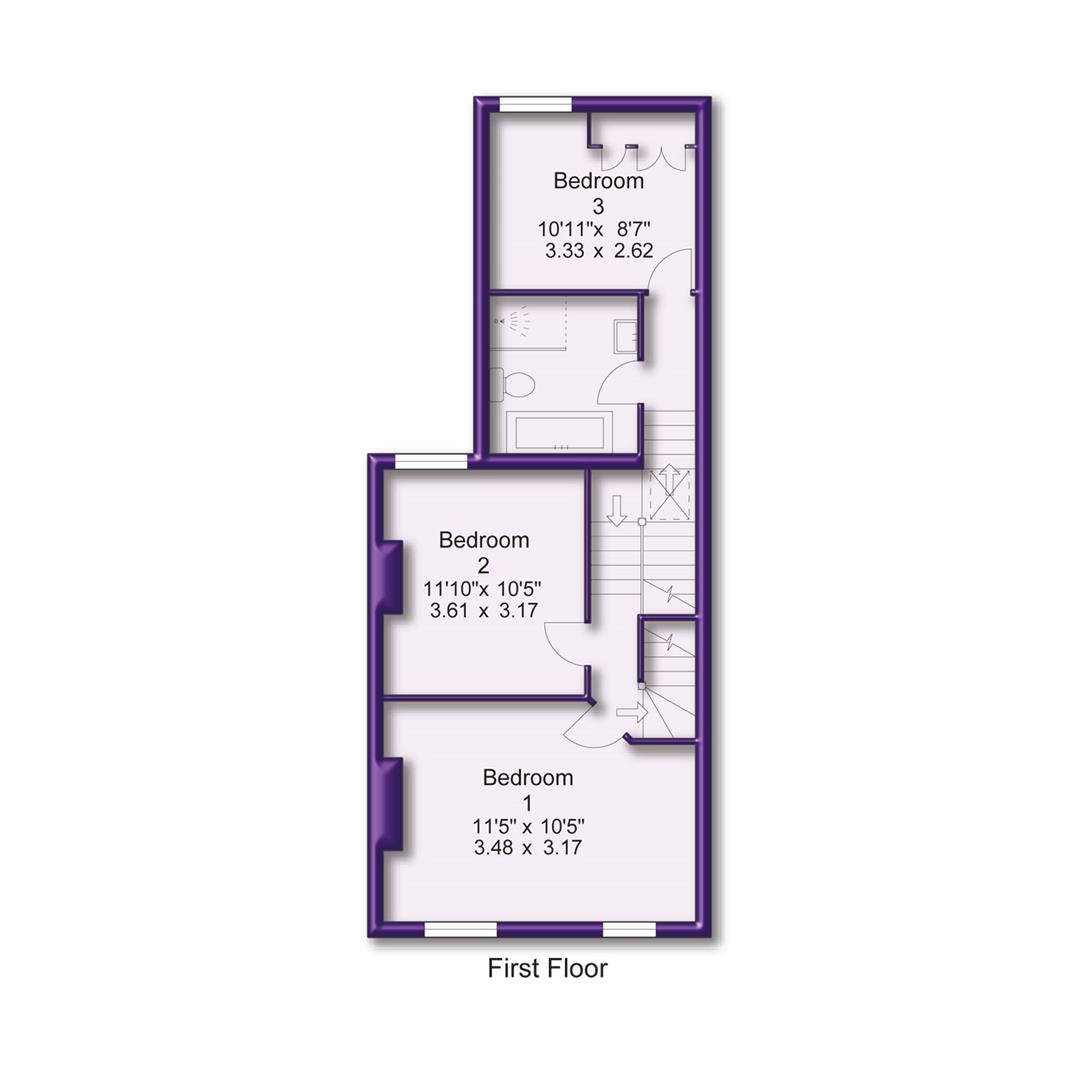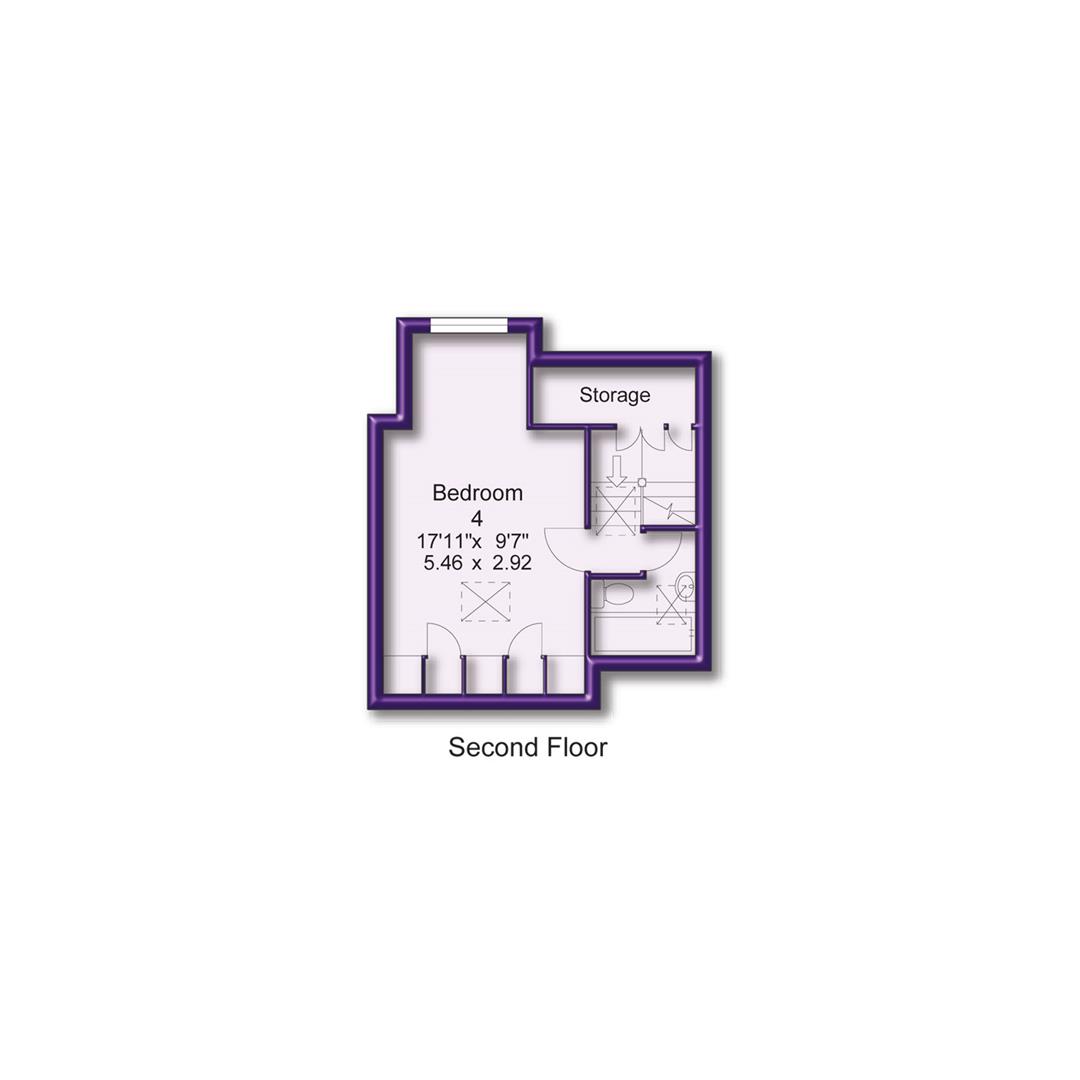4 bedroom
2 bathroom
2 receptions
4 bedroom
2 bathroom
2 receptions
A beautifully presented, updated and improved Victorian Semi-Detached family home, located on this most desirable address in Timperley with Heyes Lane Primary School on the doorstep and positioned approximately mid-way between Timperley Village with its facilities, Costa Coffee, Sainsbury Local and Timperley Metrolink on Park Road.
The property is superbly appointed throughout with high specification Kitchen and Bathroom fittings, and features a particularly good sized and appealing Garden to the rear.
There are original features retained or enhanced to include high cornice ceilings, reproduction working sash windows, attractive fireplace features and stained glass windows.
The property has accommodation arranged over Three Floors including a loft conversion extending to approximately 1450 square feet providing Two Reception Rooms to the Ground Floor in addition to the Dining Kitchen with bi fold doors onto the Garden and Four Double Bedrooms over the two upper floors served by Two Bathrooms, one being En-Suite to the Top Floor Bedroom.
A really lovely property with enormous character ready to move into.
Comprising:
Entrance Porch with tiled base. Entrance door with stained glass windows inset and above to Hall with wood finish flooring and a spindle balustrade staircase rising through the floors. Wood panelled doors give access to the Ground Floor Accommodation including under stairs storage cupboard.
Lounge with an angled bay with shuttered sash windows to the front. Period fireplace surround with inset cast iron living flame fire.
Family Room with a cast iron fireplace feature and window to the rear.
Dining Kitchen with tiled flooring throughout and folding doors giving access to and enjoying aspects of the gardens and fitted with a range of high quality glass fronted units with Corian worktops over returning to a peninsular unit breakfast bar with concealed LED lighting. Integrated NEFF appliances include an oven, combination microwave oven, warming drawer, hob, extractor fan, washer dryer and fridge freezer. Indesit dishwasher. Extensive LED lighting. An attractive reproduction Victorian style radiator.
First Floor Landing serving Three Bedrooms and the Family Bathroom with a skylight window over the stairwell and with a further staircase leading to the Second Floor with storage cupboard beneath.
Bedroom One with two reproduction working sash windows to the front. Impressive cast iron fireplace.
Bedroom Two with a window to the rear. Cast iron fire place feature, built in wardrobes.
Bedroom Three with a window to the rear. Built in wardrobes housing the combination gas-central heating boiler.
Family Bathroom fitted with a white suite of double ended bath, wall hand wash and basin, WC. Open wet room style shower area with drench shower head. Extensive tiling to the walls and floor. Ladder radiator.
Second Floor Landing with under eaves storage.
Bedroom Four. Created via a loft conversion located under the eaves of the property with attractive shaped ceilings opening to a Dormer style window enjoying a far reaching aspect to the rear. Built in under eaves storage and hanging space. Skylight window.
This Bedroom is served by an adjacent Bathroom fitted with a bath, wash hand basin and WC. Skylight window.
Externally the property enjoys an attractive Garden frontage. Approached through a wrought iron gate and sandstone pillars to a block paved pathway that returns across the front and down the side of the house and enclosed with a mature Garden of lawn, stocked borders and privet hedging.
There is access through a gate down the side of the property to the Rear Garden which is a fantastic size for this type of house having a large block and stone paved walled patio area returning across the back of the house access via the folding doors in the Dining Kitchen. Beyond, the Garden is laid to a large expanse of lawn enclosed with privet hedging and timber fencing.
Substantial timber shed to the far end of the garden.
The Garden enjoys a sunny aspect throughout the day and completes this really lovely family sized home of charm and character.
Freehold
Council Tax Band D








Main Photo.jpg
Image 2
Image 3.jpg
Image 4.jpg
Front Door.jpg
Entrance Hall.jpg
Lounge.jpg
Lounge Aspect 2.jpg
Lounge Aspect 3.jpg
Family Room.jpg
Family Room Aspect 2.jpg
Dining Kitchen.jpg
Dining Kitchen Aspect 2.jpg
Dining Kitchen Aspect 3.jpg
Dining Kitchen Aspect 4.jpg
Dining Kitchen Aspect 5.jpg
Stairway.jpg
Bedroom 1jpg
Bedroom 1 Aspect 2.jpg
Bedroom 1 Aspect 3.jpg
Bedroom 2.jpg
Bedroom 2 Aspect 2.jpg
Bedroom 3.jpg
Bedroom 3 Aspect 2.jpg
Bedroom 3 Aspect 3.jpg
Family Bathroom.jpg
Family Bathroom Aspect 2.jpg
Hallway to Second Floor.jpg
Bedroom 4.jpg
Bedroom 4 Aspect 2.jpg
Bedroom 4 En Suite.jpg
Storage .jpg
Gardens - Rear Elevation.jpg
Gardens.jpg
Gardens Aspect 2.jpg
Gardens Aspect 3.jpg
Gardens Aspect 4.jpg
Gardens Aspect 5.jpg
Gardens Aspect 6.jpg
Gardens Aspect 7.jpg
Rear Garden Shed.jpg
Driveway.jpg
Site Plan
Steet Plan
Town Plan












































