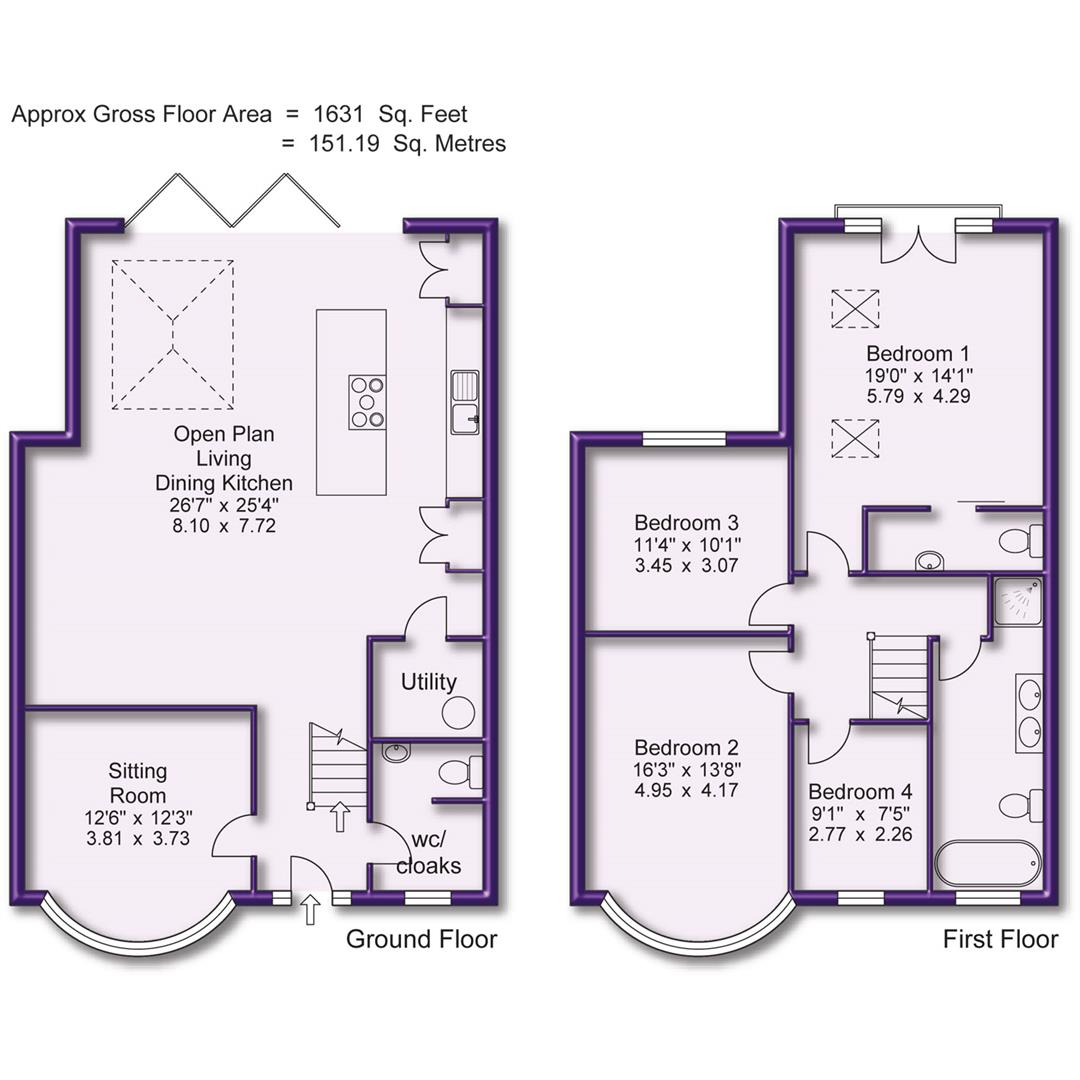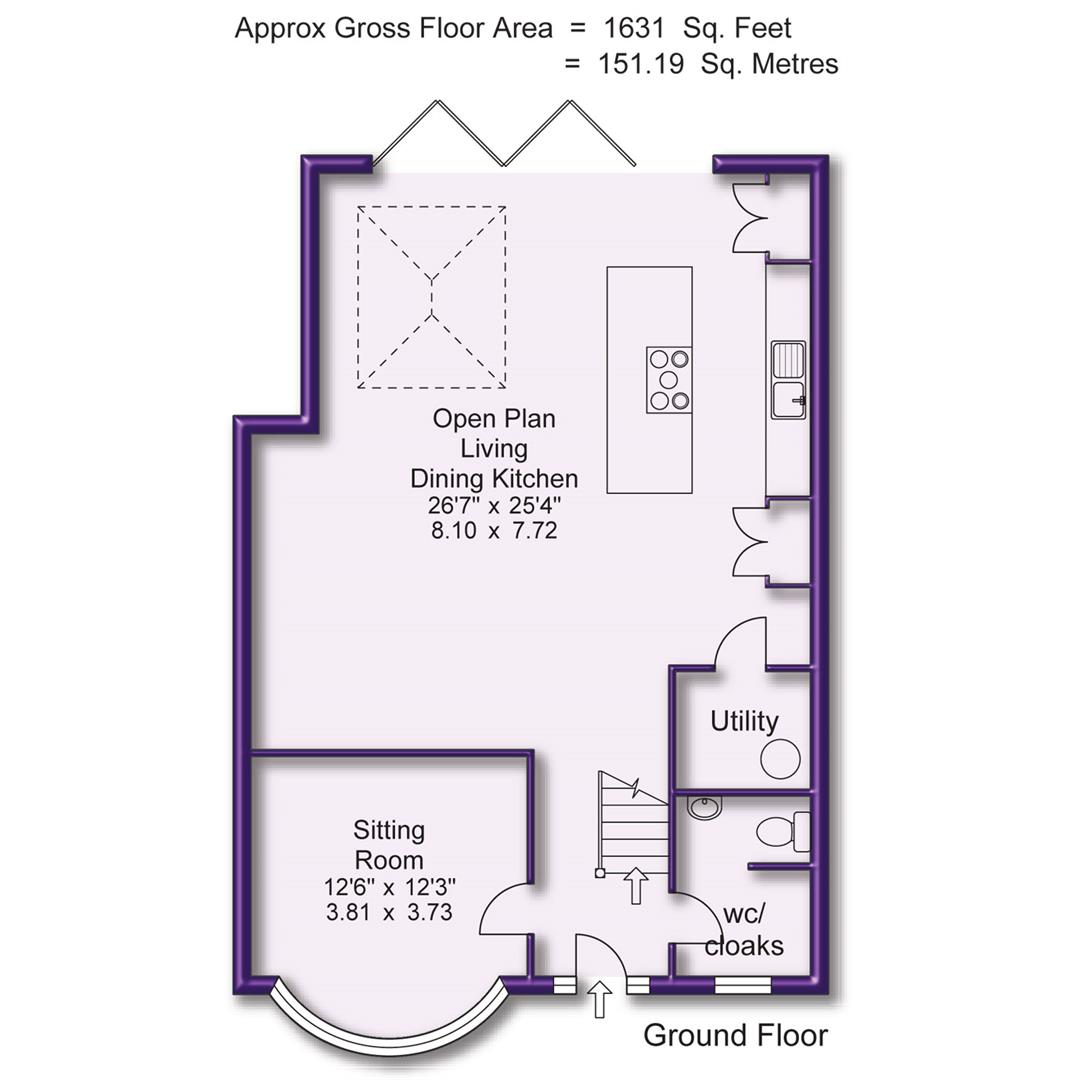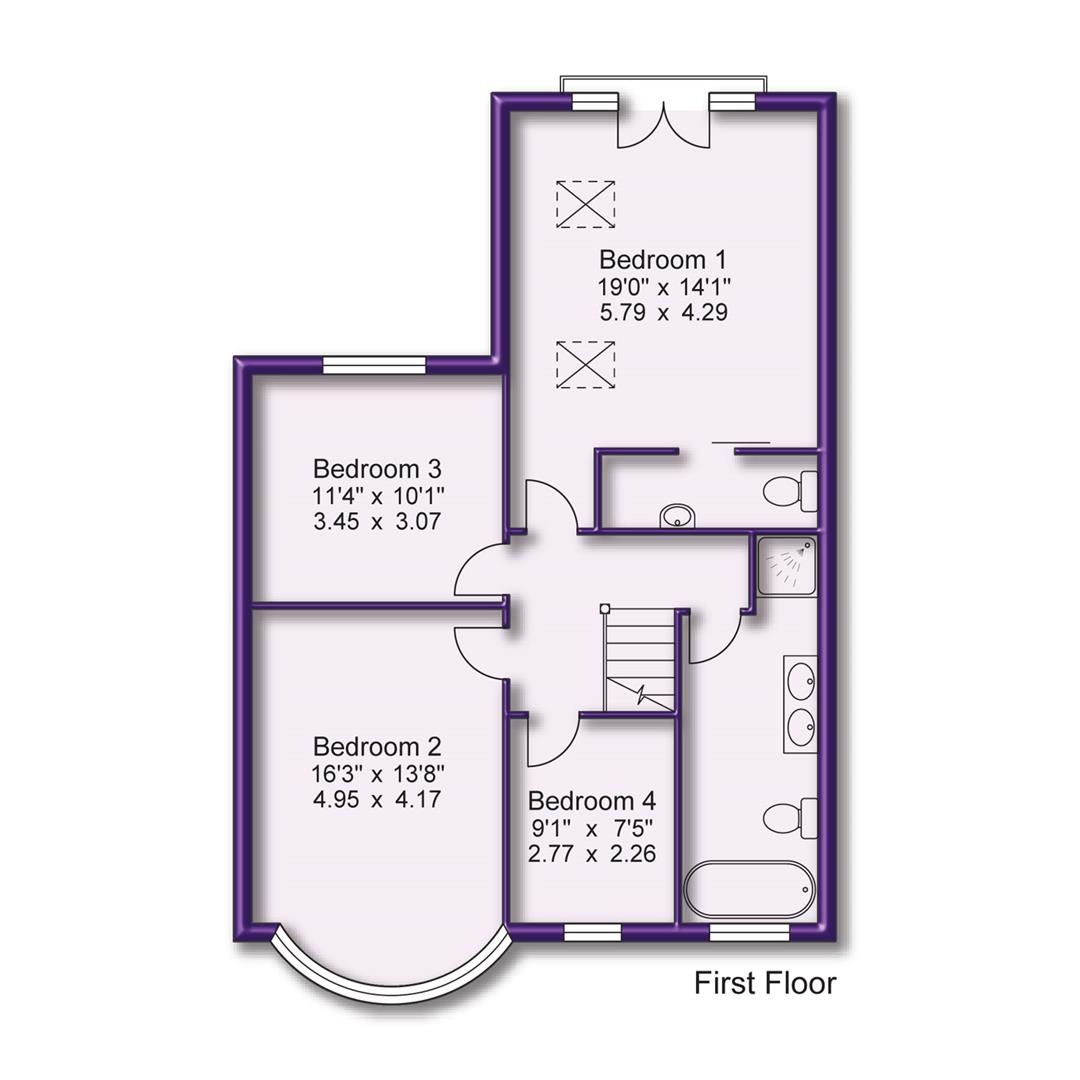4 bedroom
2 bathroom
2 receptions
4 bedroom
2 bathroom
2 receptions
***BEST AND FINALS TUESDAY 30TH JANUARY BY 5PM***
A stunning Family Semi Detached which has been comprehensively re-modelled, extended and upgraded to a wonderful, contemporary design theme.
The property is ideally positioned within this ever popular neighbourhood, close to outstanding schooling including Woodheys and Tyntesfield primary schools and having the open space of Woodheys park within a short walk.
The vendors have completed an extensive and detailed programme of renovation creating what feels like a brand new house! This incudes two storey rear and side extension, replacement roof, new heating system and electrics, high specification Kitchen and Bathroom fittings and an amazing Open Plan Living Dining Family Kitchen with Origin Aluminium bi-fold doors and Glass Roof Lantern.
In addition to the Accommodation, there is ample Driveway Parking and a stylish landscaped South facing rear Garden.
An internal viewing will reveal:
Entrance Hallway. Having an oversized Contemporary Origin Aluminium front door. Stunning glass side panelled open tread staircase. Contemporary oak doors then provide access to the Sitting room and WC/Cloakroom. Large opening into the open plan kitchen. Tiled floor with underfloor heating throughout the Ground Floor which matches level with the porcelain tiled patio area creating a seamless link between indoors and out.
WC/Cloaks. UPVC double glazed window to the front elevation. Plenty of space for coat hanging and shoes. Part separated to the WC and sink. Continuation of the tiled flooring.
Sitting Room. A well-proportioned room having a uPVC double glazed bay window to the front with attractive Plantation shutters.
Utility, Having space and plumbing suitable for a washing machine and dryer. Wall mounted gas central heating boiler.
Open Plan Living Dining Kitchen. An incredible luxury Hacker German Kitchen perfect for modern family living featuring a large glass roof lantern. Having a set of five pane Origin Aluminium bi folding doors opening out onto the patio. Tiled flooring throughout which matches level with the tiled patio area creating a seamless link between indoors and out!
The Kitchen has been re-fitted with an extensive range of contemporary handle less base and eye-level units with worktops over with inset, sink unit. Matching large island unit. There is a range of integrated Siemans appliances, including: twin ovens, induction air venting hob, CDA wine fridge and Wifi/Alexa enabled coffee machine. Franke Boiling tap. Integrated dishwasher and Integrated Fridge and Integrated freezer. Extensive spotlights to the ceiling. Siemans Wifi/Alexa enabled Combi Microwave/Oven. Siemens Downdraft Induction Hob. Substantial storage options including two tall glass fronted larder units.
First Floor Landing, having a Contemporary design doors opening to the Four Bedrooms and Family Bathroom.
Bedroom One. An impressive, large Double Bedroom, having a tall vaulted ceiling with two Velux skylight windows. There is a set of uPVC double glazed French doors opening to a 'Juliette' balcony. Sliding door though to the En Suite Shower Room.
En Suite Shower Room. Seamless Microcement Shower/Wet Room fitted with a contemporary-design suite, comprising of: large, walk-in shower enclosure with thermostatic shower, including LED lit recessed shelving, black stone sink unit with wall mounted taps and underfloor heating. WC.
Bedroom Two. Another excellent-sized Double Bedroom, having a uPVC double glazed, bay window to the front elevation with window seat..
Bedroom Three, having a uPVC double glazed window to the rear elevation providing views over the Gardens.
Bedroom Four, having a uPVC double glazed window to the front elevation.
Family Bathroom. A stylish Bathroom, re-fitted with a contemporary suite, comprising of: double-ended, freestanding bath including multicolour LED lit recessed shelving. Wet room style walk in shower with multicolour LED lit recessed shelving. Oversized wide twin sink with wall mounted taps and storage beneath. WC. Underfloor heated tiled floor. Floor to ceiling tiled walls including a ribbed feature wall. Opaque, uPVC double glazed window to the rear elevation.
Outside, the property has ample driveway parking to the front, there is then access down the side via a gate leading to the rear garden.
To the rear, there is a beautiful landscaped garden again following the wonderful Contemporary design theme of the house. There is a large entertaining porcelain tiled patio area framed with rendered wall planters. This steps down to the Garden, artificial turf, slate shale borders and kids play area.
An incredible property!
***BEST AND FINALS TUESDAY 30TH JANUARY BY 5PM***






Main Photo
Image 2
Image 3
Image 4
Main Photo 2
Front Door
Entrance Hall
Entrance Hall Aspect 2
Lounge
Lounge Aspect 2
Lounge Aspect 3
Open Plan Living Dining Kitchen
Open Plan Living Dining Kitchen 2
Open Plan Living Dining Kitchen 3
Open Plan Living Dining Kitchen 4
Open Plan Living Dining Kitchen 5
Open Plan Living Dining Kitchen 6
Open Plan Living Dining Kitchen 7
Open Plan Living Dining Kitchen 7.2
Open Plan Living Dining Kitchen 8
Open Plan Living Dining Kitchen 9
Open Plan Living Dining Kitchen 9.2
Open Plan Living Dining Kitchen 10
Open Plan Living Dining Kitchen 10.2
Open Plan Living Dining Kitchen 11
Open Plan Living Dining Kitchen 12
Bedroom 1
Bedroom 1 Aspect 2
Bedroom 1 Aspect 3
En Suite Bedroom 1
Bathroom
Bathroom Aspect 2
Bedroom 2
Bedroom 2 Aspect 2
Bedroom 2 Aspect 3
Bedroom 3
Bedroom 3 Aspect 2
Bedroom 3 Aspect 3
Bedroom 4
Bedroom 4 Aspect 2
Gardens
Gardens Aspect 2
Gardens Aspect 3
Gardens Aspect 4
Gardens Aspect 5
Gardens Aspect 6
Rear of Property
Town Plan
Street Plan
Site Plan

















































