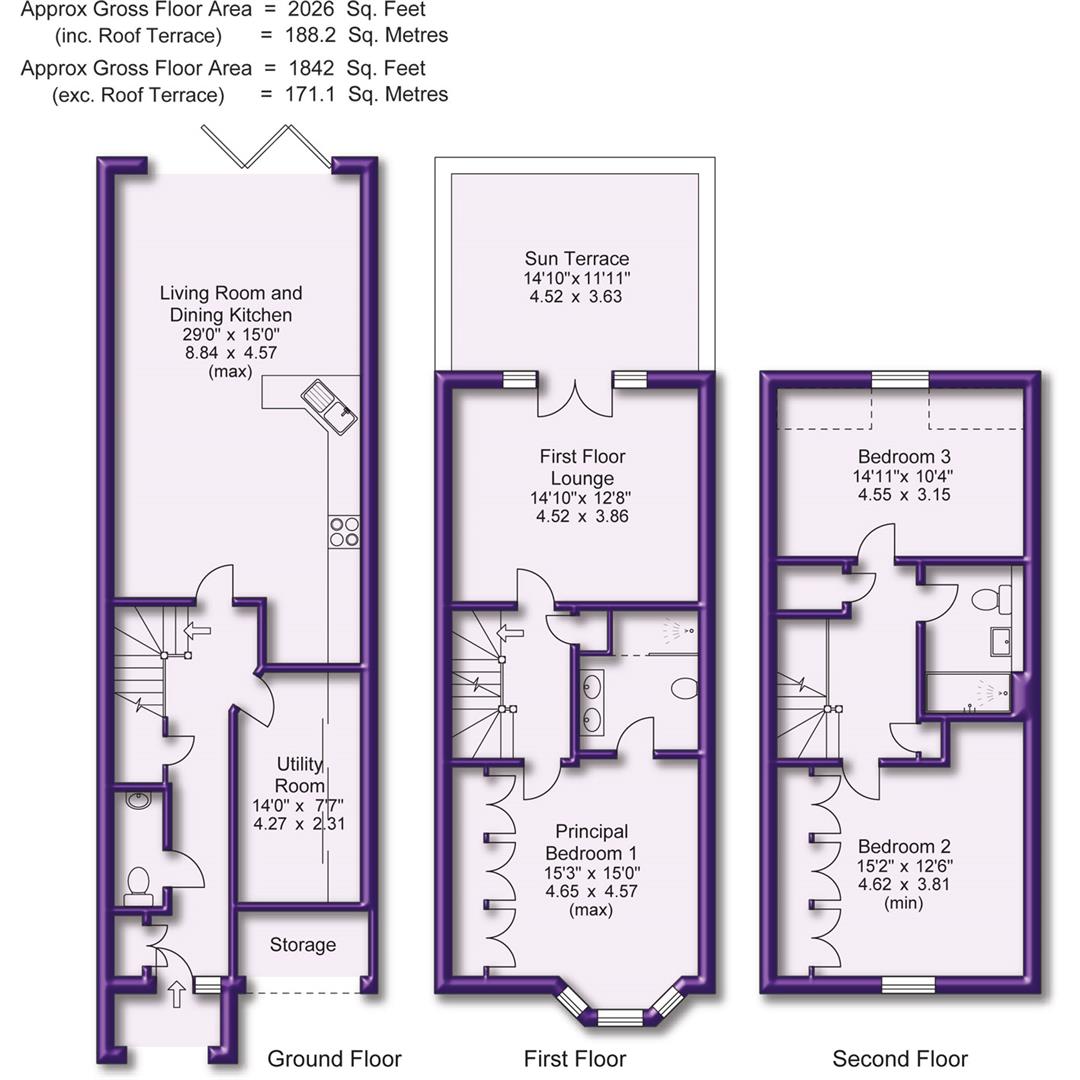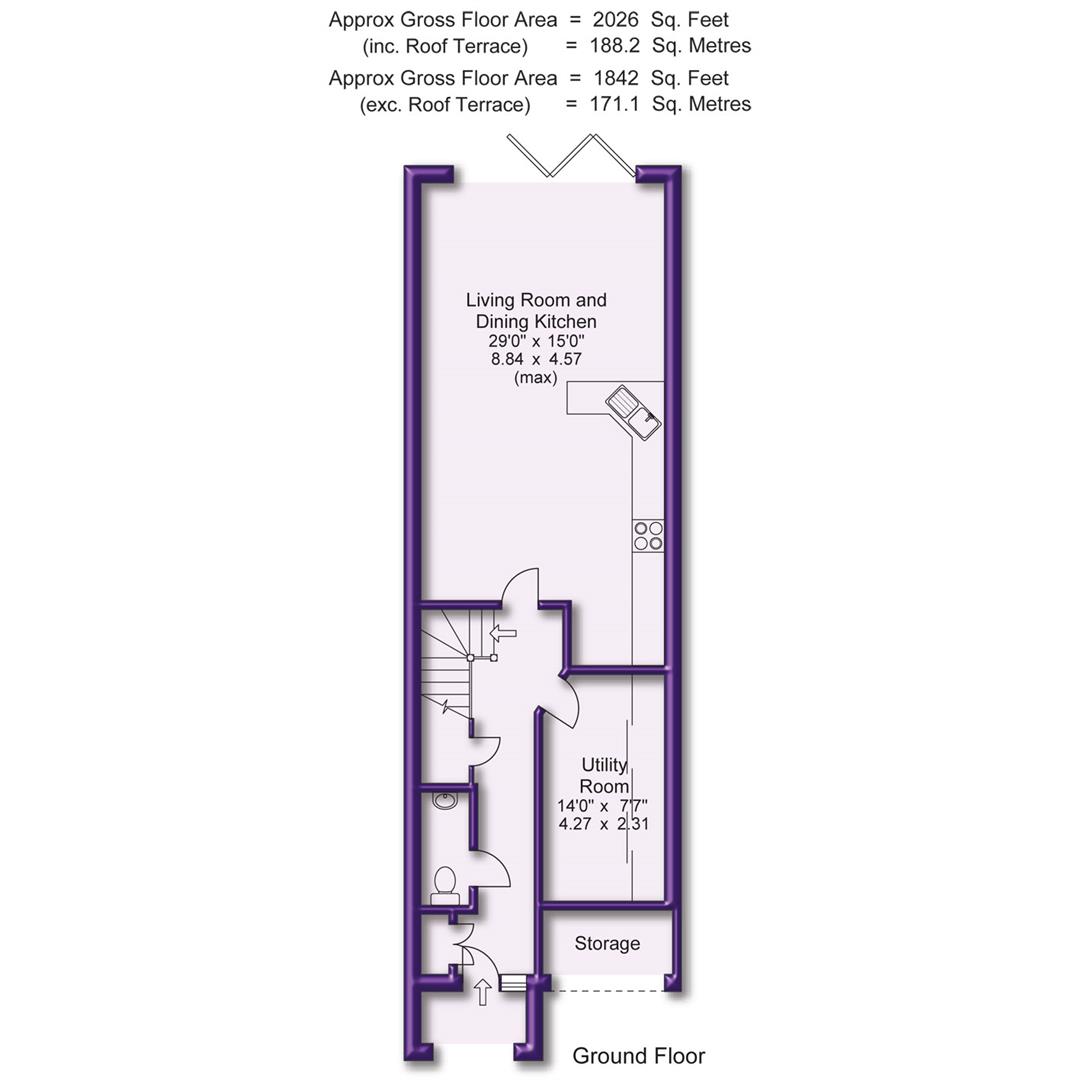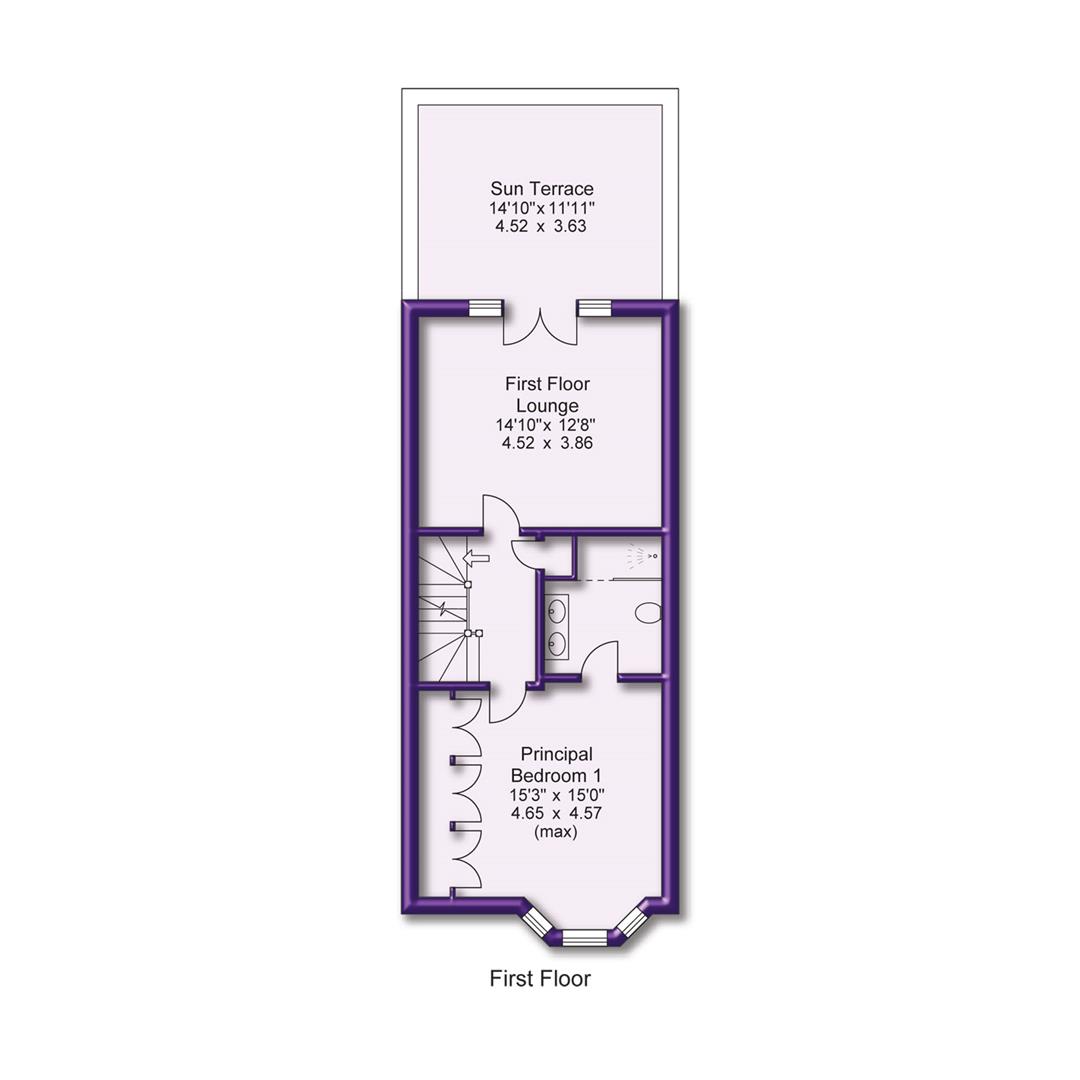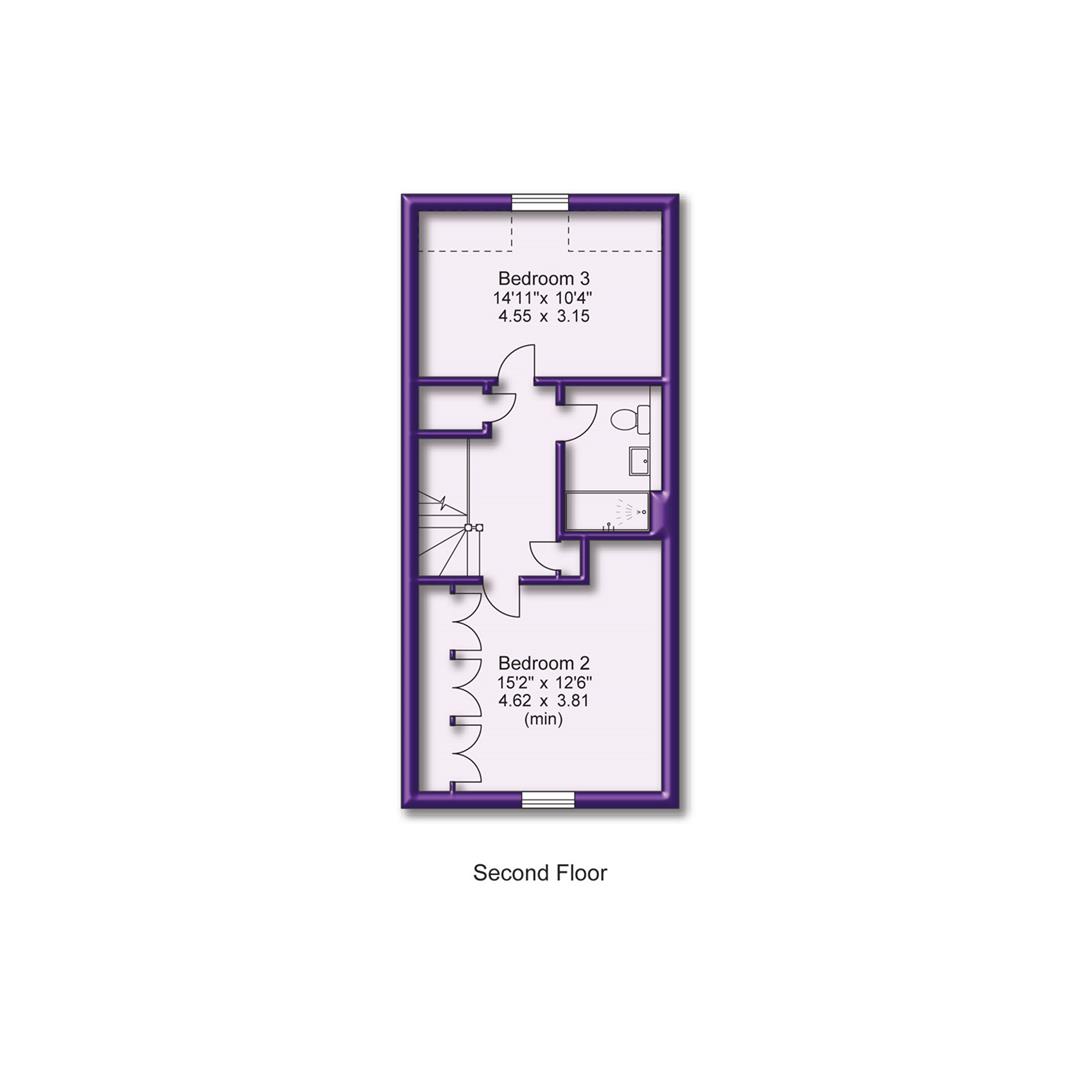3 bedroom
2 bathroom
2 receptions
3 bedroom
2 bathroom
2 receptions
A most attractive, updated and improved three storey Town House constructed by Linden Homes and positioned on this most desirable Gated Development, standing in attractive grounds, in addition to the property enjoying its own private landscaped Garden.
The accommodation is both extensive and versatile arranged over three floors extending to approximately 2000 square feet, including a substantial Sun Terrace and features a superb 400 square foot Open Plan Living Room and Dining Kitchen with French doors onto the garden, in addition to a First Floor Lounge with a large Terrace also overlooking the garden.
Over the Two Upper Floors are Three excellent Double Bedrooms, two with fitted furniture served by Two well appointed Bath/Shower Rooms, one being En Suite to the Principal Bedroom.
Externally, the rear Garden has been delightfully landscaped and tiered to provide attractive seating and outside entertaining areas and enjoys a sunny South facing aspect.
The location of the property enjoys local convenience shops on the doorstep and is within walking distance of The Well Green School and Hale Barns Village Centre with Costa Coffee, Shay Lane and Wicker Lane Synagogues and Holy Angels Roman Catholic Church in addition to excellent Schools.
The M56/M6 motorway networks providing access to Manchester, Manchester Airport and serving the region are also nearby.
Comprising:
Entrance Porch. Hall with cloaks and storage cupboard. Staircase to the First Floor.
Ground Floor WC.
400 square foot Open Plan Living Room and Dining Kitchen with folding doors onto the garden and wood finish flooring throughout.
The Kitchen Area is fitted with a range of hand painted finish, wood fronted units with granite worktops over. Integrated oven, hob, extractor fan and dishwasher. Space for freestanding American style fridge freezer.
Multipurpose Utility Room housing space for a washing machine and dryer and with extensive wall to wall, floor to ceiling, mirror fronted built in storage. This area is within the space of a converted garage.
First Floor Landing with a continuation of the staircase to the Second Floor. Doors give access to the Lounge and Principal Bedroom.
Lounge. A superbly proportioned room with French doors and windows giving access to the Roof Terrace enjoying delightful aspects over the gardens.
Principal Bedroom One with bay window to the front, extensive built in wardrobes and served by the well-appointed En Suite Shower Room with large open shower area, ‘his and her’ wash hand basins with toiletry cupboards and WC. Extensive tiling to the walls and floor.
Second Floor Landing leading to:
Bedroom Two with a window to the front, extensive built in wardrobes and currently utilised as a Home Office space.
Bedroom Three with a dormer style window to the rear.
The Bedrooms are further served by the stylish Family Bathroom refitted with a white suite of double ended bath with shower over, wall hung wash hand basin and WC. Extensive tiling to the walls and floor.
Externally, the development is approached through a Gated Entrance to a Residents Parking Area serving the development, with a Reserved Parking Space in front of the property serving 33 Regency Court.
The Garden to the rear is superbly designed and landscaped with a composite decked sitting area adjacent to the back of the house, accessed via the folding doors from the Lounge. Beyond, there is an area of artificial grass with step leading up to a further raised timber decked sitting area with covered pergola providing an outdoor entertaining space, enclosed with tall hedging and fencing.
A superbly designed garden setting for this stylishly presented family sized home, enjoying a South facing sunny aspect.
This property is equally suitable for a professional couple, young family or someone looking to downsize from a larger family home.
- Leasehold - Term : 999 years from 29 June 2001
- Council Tax Band G








Main Photo
Image 2
Image 3
Image 4
Front Elevation
Entrance
Hallway
Living Room and Dining Kitchen
Living Room and Dining Kitchen
Living Room and Dining Kitchen
Dining Kitchen
Living Room
Living Room Aspect 2
Kitchen Area
Dining Area
Utility
GFWC
First Floor Landing
Lounge
Lounge Aspect 2
Lounge Aspect 3
Roof Terrace
Principal Bedroom 1
Bedroom 1 Aspect 2
En Suite
En Suite (2
Second Floor Landing
Bedroom 2
Bedroom 2 Aspect 2
Bedroom 3
Bedroom 3 Aspect 2
Bathroom
Entrance to Development
Gardens
Gardens
Gardens
Gardens
Gardens
Town Plan
Street Plan
Site Plan








































