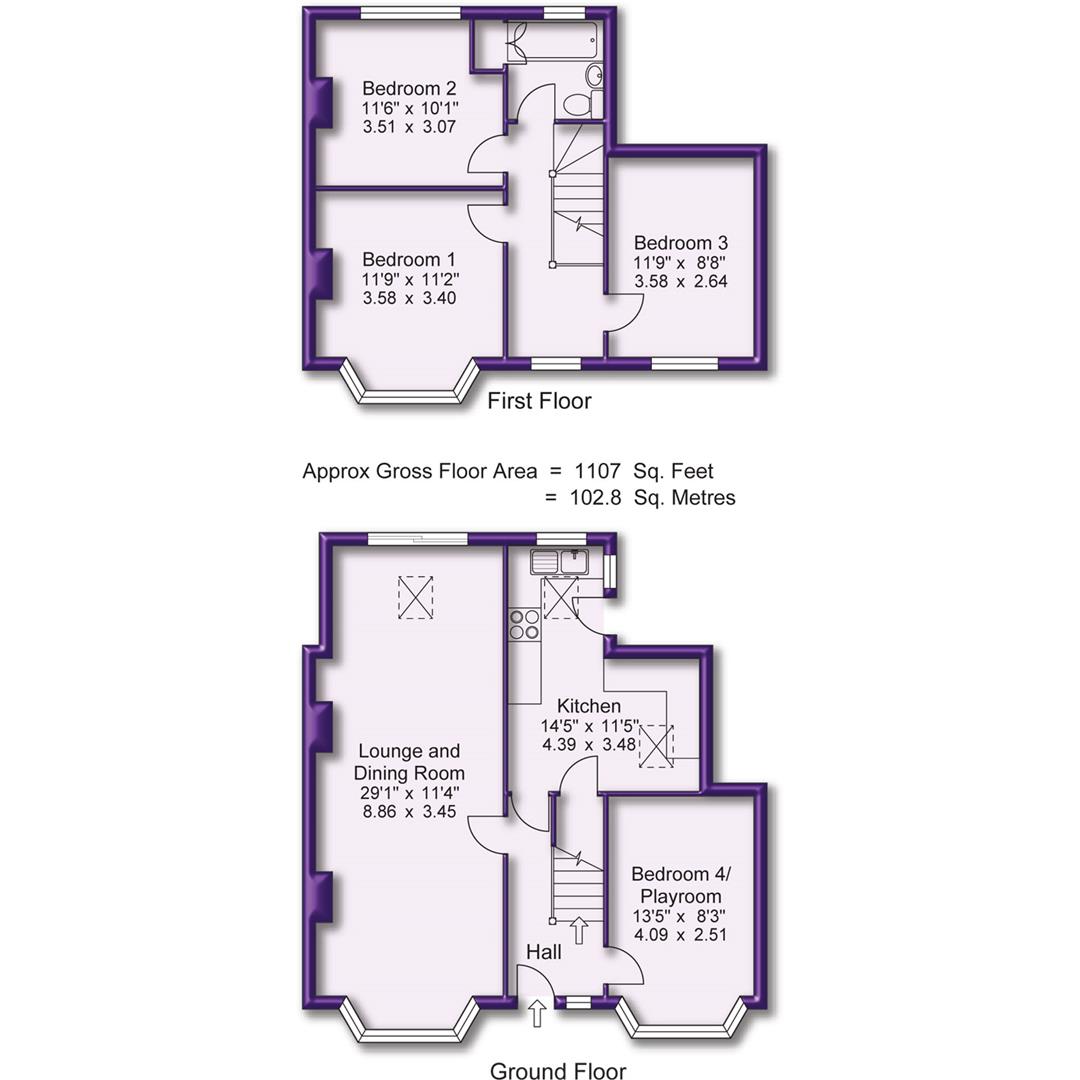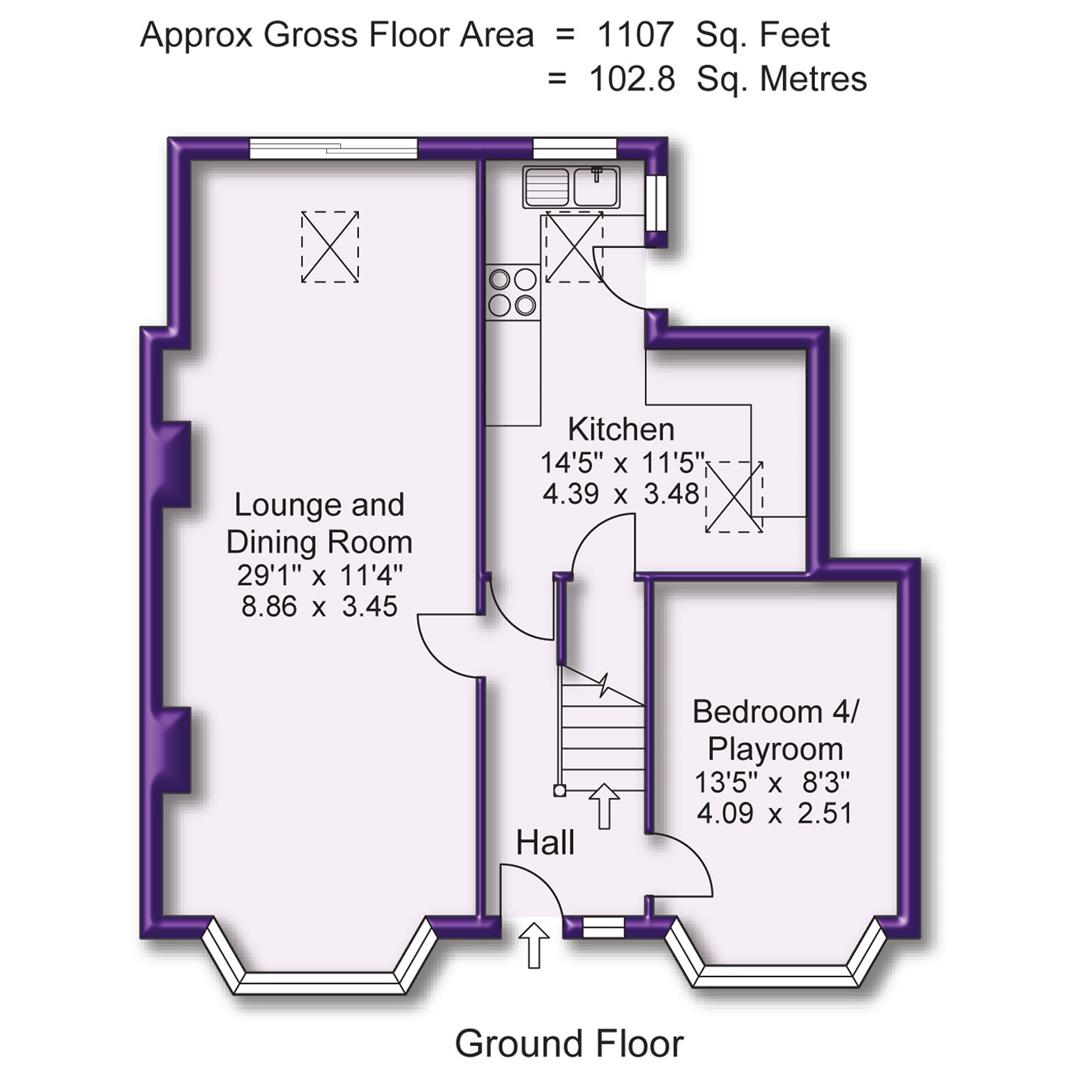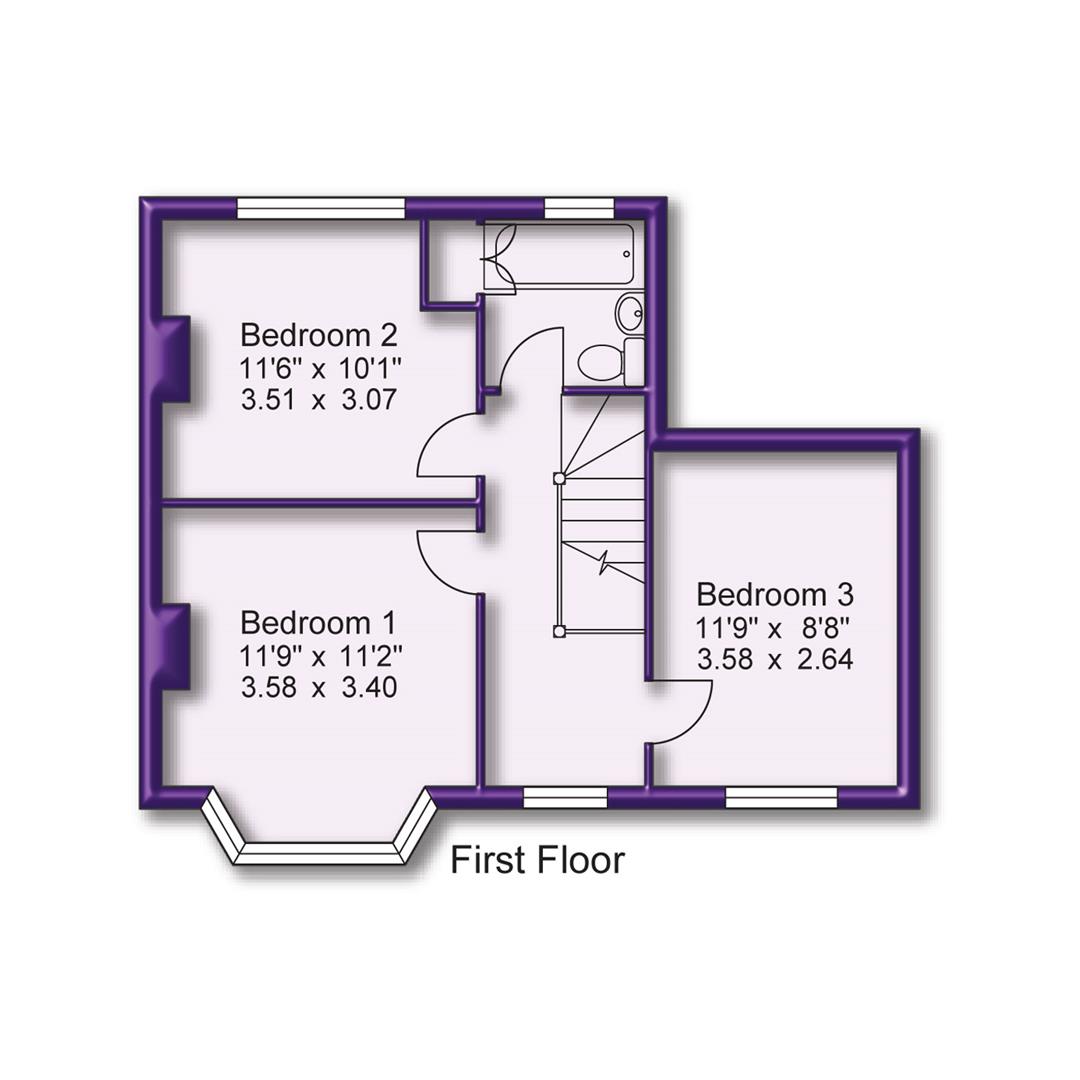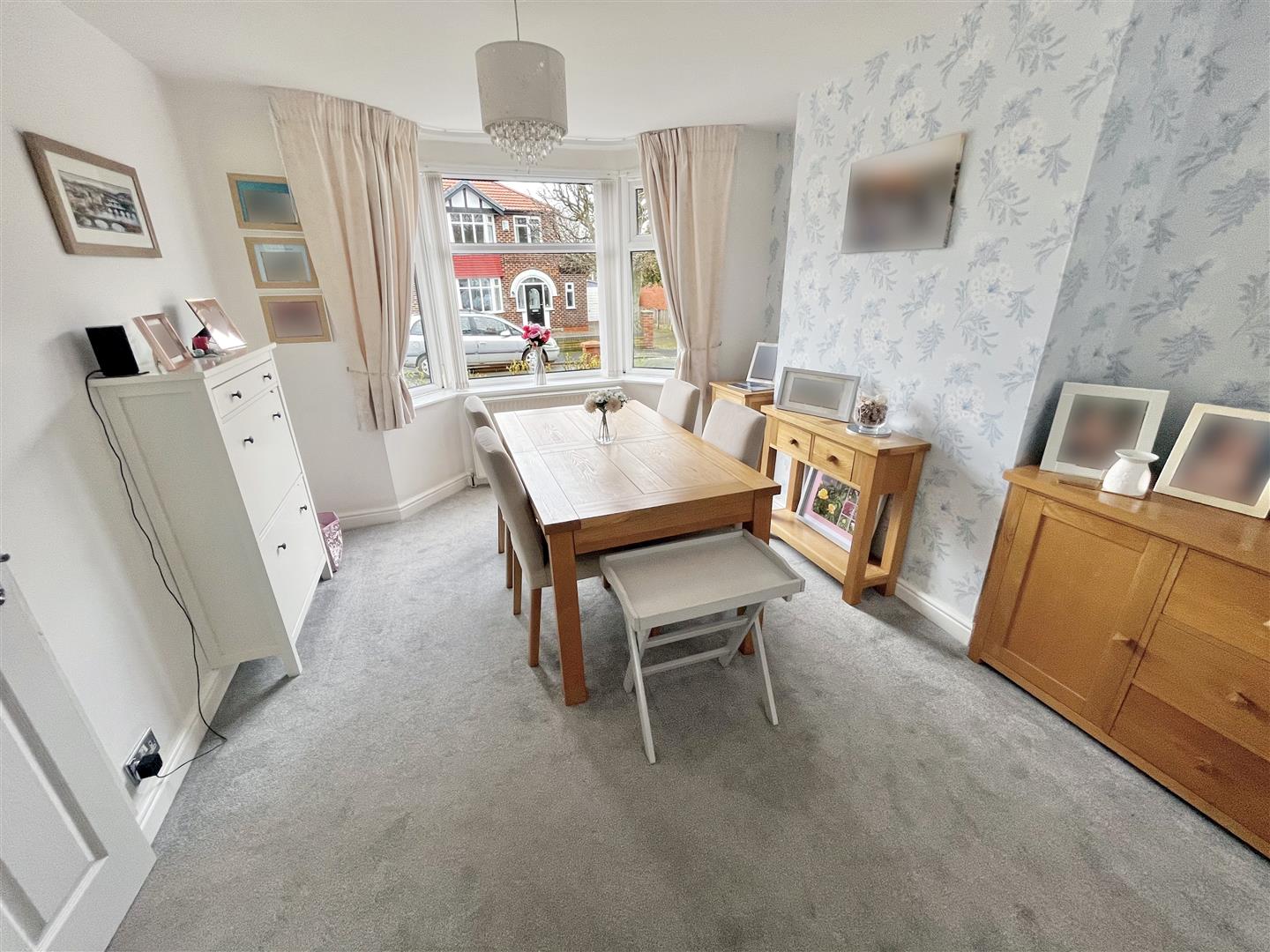3 bedroom
1 bathroom
2 receptions
3 bedroom
1 bathroom
2 receptions
A most attractive, updated and extended Three Bedroom Semi Detached family home in a popular location close to Ashton on Mersey Village, Wellfield School and with the open space of Ashton Park just down the road.
The well-presented property is arranged over Two Floors with the accommodation extending to some 1107 square feet providing a Hall, Lounge/Dining Room, Playroom/Bedroom 4 and a high specification, Open Plan Dining Kitchen to the Ground Floor and Three Double Bedrooms served by a Family Bathroom to the First Floor.
Externally, there is a paved Driveway providing ample off road Parking and to the rear a south facing lawned Garden with patio area.
An internal viewing will reveal:
Entrance Hall. Having opaque leaded composite front door with adjacent opaque uPVC double glazed window to front. Spindle staircase rises to the First Floor. Doors then provide access to the Lounge/Dining Room, Kitchen and Ground Floor Playroom/Bedroom Four.
Playroom/Bedroom Four. A superb addition to the property having a uPVC double glazed angled bay window to the front elevation.
Lounge/Dining Room. A wonderful large extended through Lounge and Dining Room having a uPVC double glazed bay window to the front elevation. There is then a set of uPVC double glazed sliding patio doors opening out onto the Rear Garden. Part vaulted ceiling with large skylight Velux window. Attractive fireplace feature to the chimney breast with living flame cold effect gas fire.
Kitchen. An extended Kitchen fitted with an extensive range of white gloss finish base style of units with chrome ‘T Bar’ handles and polished granite worktops over. Inset sink unit and mixer tap. Built in stainless steel fronted electric oven and grill with four ring ceramic hob with stainless steel extractor hood over. Ample space for a range of free standing appliances. Two sections of vaulted ceiling with large skylight Velux windows. uPVC double glazed windows to the side and rear elevation overlooking the Gardens and a uPVC double glazed door opens to outside. Door opens to useful understairs storage cupboard.
First Floor Landing. Having a spindle balustrade to return staircase opening. Doors then provide access to Three Double Bedrooms and Bathroom. Large Loft Access Point with pull down ladder. uPVC double glazed window to the front elevation.
Bedroom One. A well proportioned double bedroom having a uPVC double glazed angled bay window to the front elevation.
Bedroom Two. Having a uPVC double glazed window to the rear elevation overlooking the Gardens.
Bedroom Three. Another good double room having a uPVC double glazed window to the front.
Bathroom. Fitted with a modern white suite with chrome fittings comprising of panelled bath with thermostatic shower over. Wall hung wash hand basin. WC. Wall mounted heated polished chrome towel rail radiator. Wall mounted Valiant gas central heating boiler contained in one of the cupboards. Opaque uPVC double glazed window to the rear elevation.
Externally, there is a paved Driveway providing ample off road parking and a lawned Garden frontage with stocked border.
A gate at the side of the property leads to the rear Garden were there is a paved patio area adjacent to the back of the house, accessed via sliding patio doors from the Lounge/Dining Room and Dining Kitchen. Beyond, the Garden is laid to lawn with stocked borders and enclosed within timber fencing.
The Garden enjoys a South facing, therefore sunny aspect.
- Freehold
- Council Tax Band C






Main Photo
Image 2
Image 3
Image 4
Entrance Hall
Lounge
Lounge Aspect 2
Lounge Aspect 3
Kitchen
Kitchen Aspect 2
Kitchen Aspect 3
Kitchen Aspect 4
Kitchen Aspect 5
Kitchen Aspect 6
Dining Room
Dining Room Aspect 2
Dining Room Aspect 3
First Floor Landing.jpg
Bedroom 1
Bedroom 1 Aspect 2
Bedroom 2
Bedroom 2 Aspect 2
Bedroom 2 Aspect 3
Bathroom
Bedroom 3
Bedroom 3 Aspect 2
Bedroom 3 Aspect 3
Playroom Bedroom 4
Playroom Bedroom 4 Aspect 2
Playroom Bedroom 4 Aspect 3
Playroom Bedroom 4 Aspect 4
Gardens
Gardens Aspect 2
Gardens Aspect 3
Rear of Property
Town Plan
Street Plan
Site Plan





































