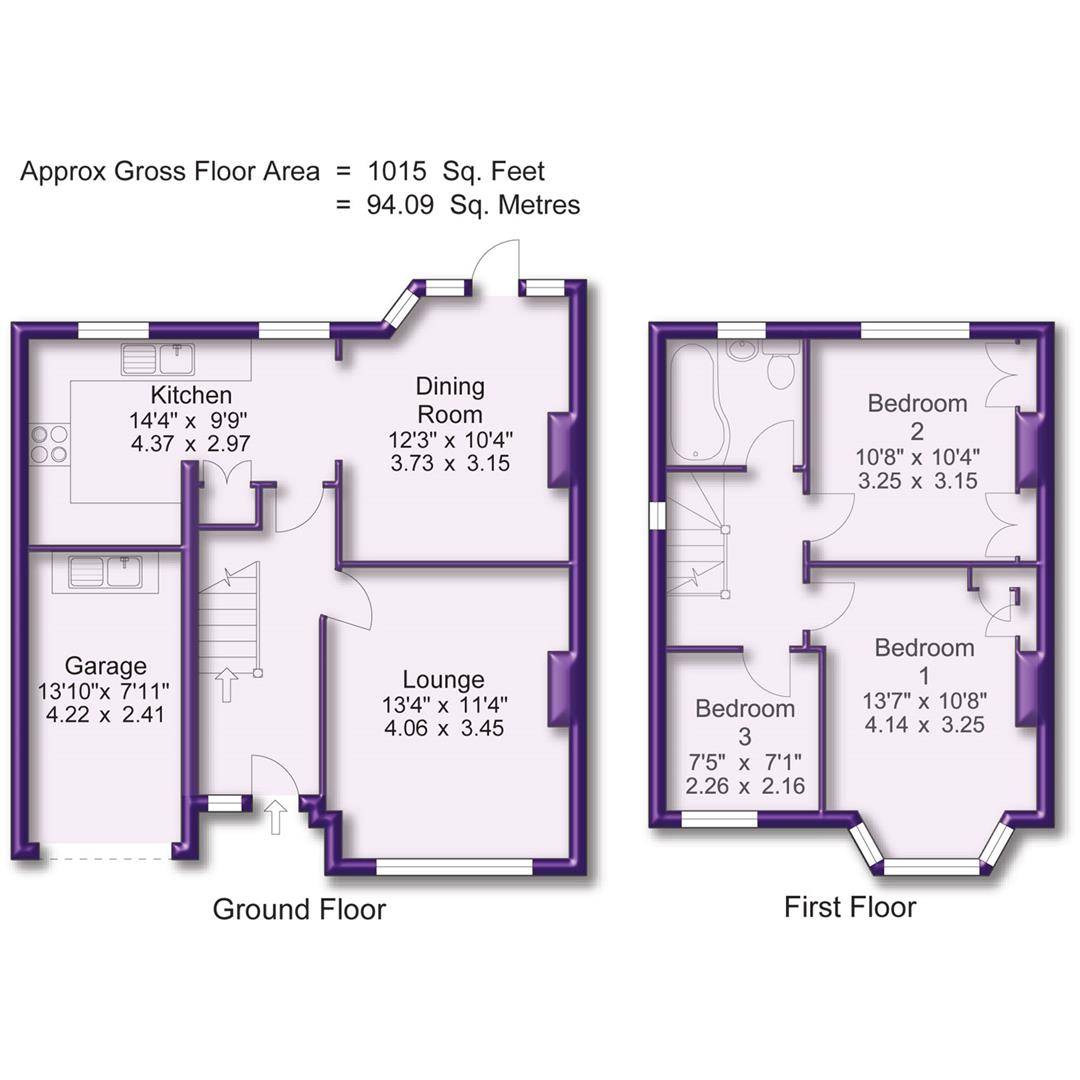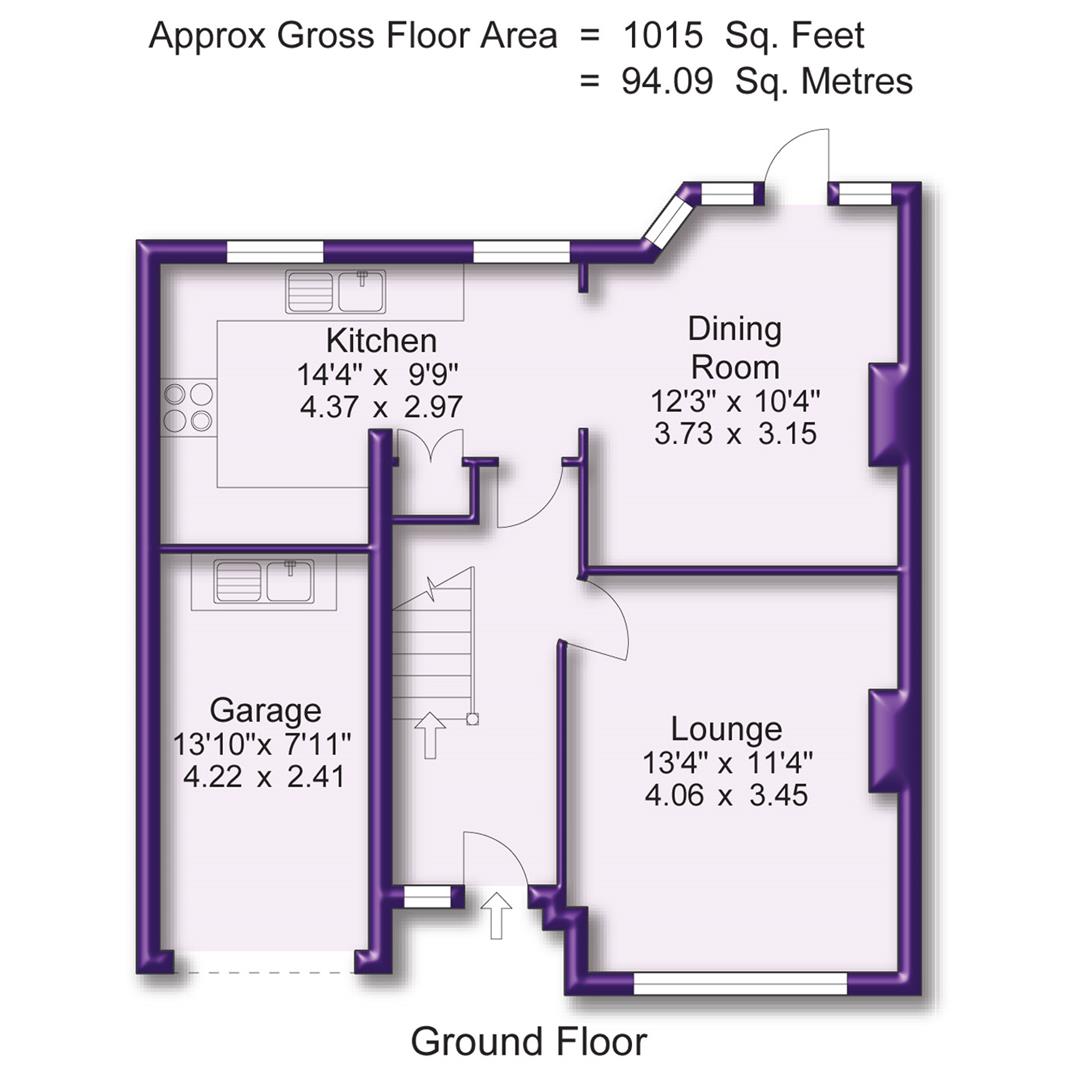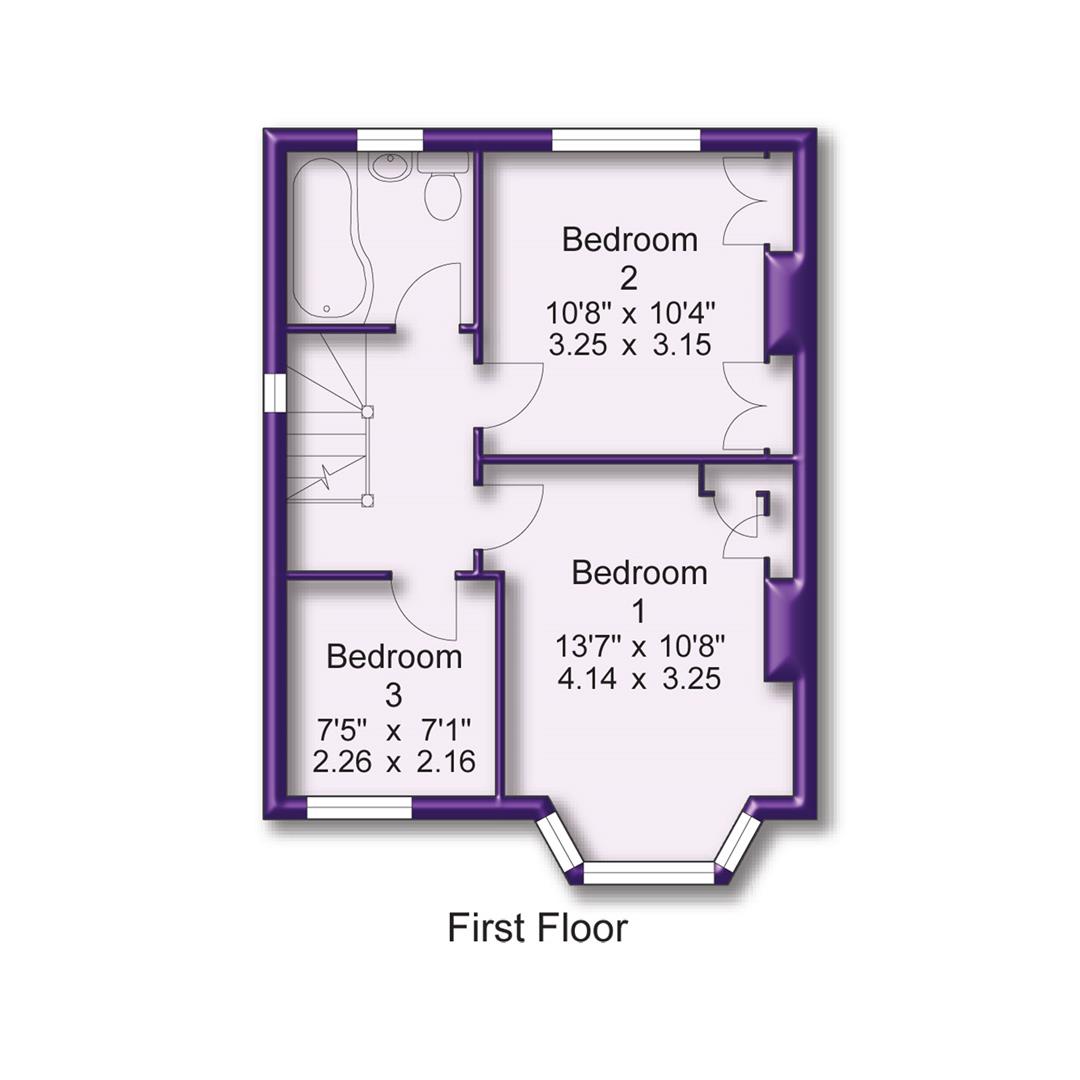3 bedroom
1 bathroom
2 receptions
3 bedroom
1 bathroom
2 receptions
A fabulous, extended, Three Bedroomed Semi-Detached which offers excellent Family Accommodation.
The property enjoys the very unique feature of backing directly onto Private 'Beccles Woodland' which creates a lovely setting.
This neighbourhood has always been popular - ideal as it's zoned for Brooklands Primary.
Apart from schooling, this neighborhood is very convenient for Brooklands Metrolink Station and a parade of shops which are both situated at the end of Framingham Road. This particular neighbourhood also has the useful access over a small pedestrian bridge into Timperley.
An internal viewing will reveal:
Recess Porch with step-up to an opaque, composite front door with leaded uPVC window to the side.
Entrance Hallway, having doors opening to the Lounge and Kitchen. Spindled staircase rises to the First Floor. Contemporary oak flooring. Picture rail surround.
Lounge. A well-proportioned Reception Room, having a leaded, uPVC double glazed window to the front elevation. Attractive, modern fireplace feature to the chimney breast. Continuation of the contemporary oak flooring.
Dining Room. A good-sized room, having a uPVC double glazed, bay window to the rear elevation with uPVC double glazed door opening up onto the rear Garden. Hollowed-out chimney breast feature. Large opening into the Kitchen.
Extended Kitchen, fitted with a range of modern base and eye-level units with chrome handles and worktops over with inset, stainless steel sink unit and mixer tap. Built-in, stainless steel fronted electric oven with four ring ceramic hob with stainless steel extractor hood over and stainless steel splashback. Integrated side-by-side fridge and freezer. Space and plumbing suitable for a dishwasher. Two, uPVC double glazed windows to the rear elevation overlooking the Gardens. Inset spotlights to the ceiling. Door opens to useful, understairs storage cupboard.
First Floor Landing, having a spindled balustrade to the return of the staircase opening. Opaque, uPVC double glazed window to the side. Doors then open to the Three Bedrooms and Bathroom. Picture rail surround.
Bedroom One. An excellent-sized Double Bedroom, having a leaded, uPVC double glazed, bay window to the front elevation. Picture rail surround. Built-in wardrobe cupboards.
Bedroom Two. Another good-sized Bedroom, having a uPVC double glazed window to the rear elevation providing lovely views over the Garden and Woodland beyond. Built-in wardrobe cupboards to each of the alcoves. Picture rail surround.
Bedroom Three, having a leaded, uPVC double glazed window to the front elevation. Picture rail surround.
The Bathroom has been re-fitted with a contemporary white suite with chrome fittings, comprising of: shaped panelled bath with shower and fitted glass shower screen, low-level WC with push button flush, pedestal wash hand basin. Opaque, uPVC double glazed window to the rear elevation. Tiled floor.
Outside to the front, the property is approached via a Driveway providing off street Parking; this then leads to the Attached Garage. There is a wrought iron gate providing access down the side of the property leading to the rear Garden.
Garage, having a metal up-and-over door to the front. The Garage provides excellent storage space and has a fitted unit with sink.
To the rear, the property enjoys a lovely, Private, enclosed Garden which has a full width, paved Patio Area leading onto the main area of lawn with beautifully stocked borders surrounding. The Garden is extremely Private backing onto the Woodland.
A superb example of its type!
- FREEHOLD
- COUNCIL TAX BAND - C






Main Photo
Image 2
Image 3
Image 4
Entrance Hall
Entrance Hall Aspect 2
Lounge
Lounge Aspect 2
Dining Kitchen
Dining Kitchen Aspect 2
Dining Kitchen Aspect 3
Kitchen
Kitchen Aspect 2
First Floor Landing
Bedroom 1
Bedroom 1 Aspect 2
Bathroom
Bedroom 2
Bedroom 2 Aspect 2
Bedroom 2 Aspect 3
Bedroom 3
Gardens
Gardens Aspect 2
Gardens Aspect 3
Garden At Night
Rear of Property
Town Plan
Street Plan
Site Plan




























