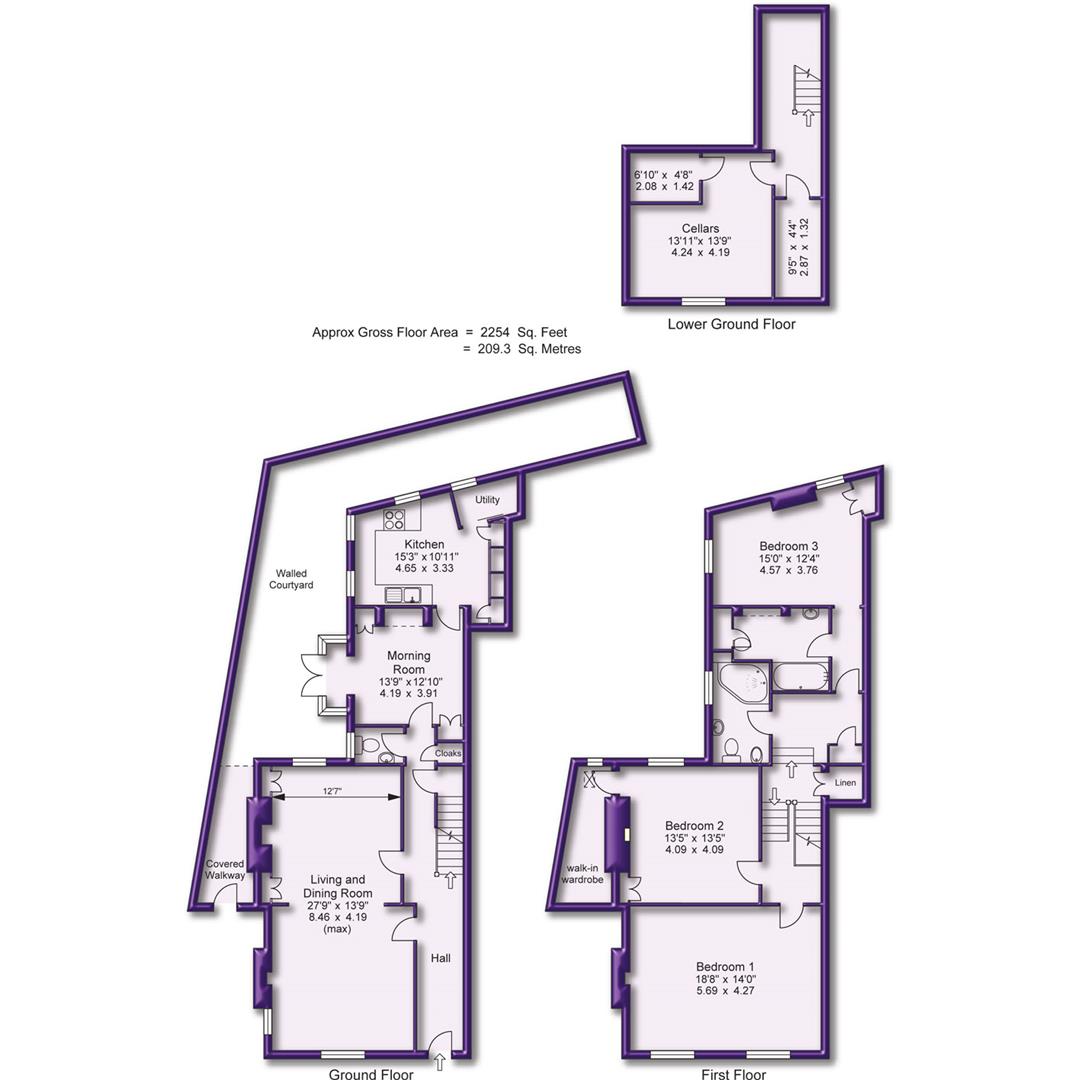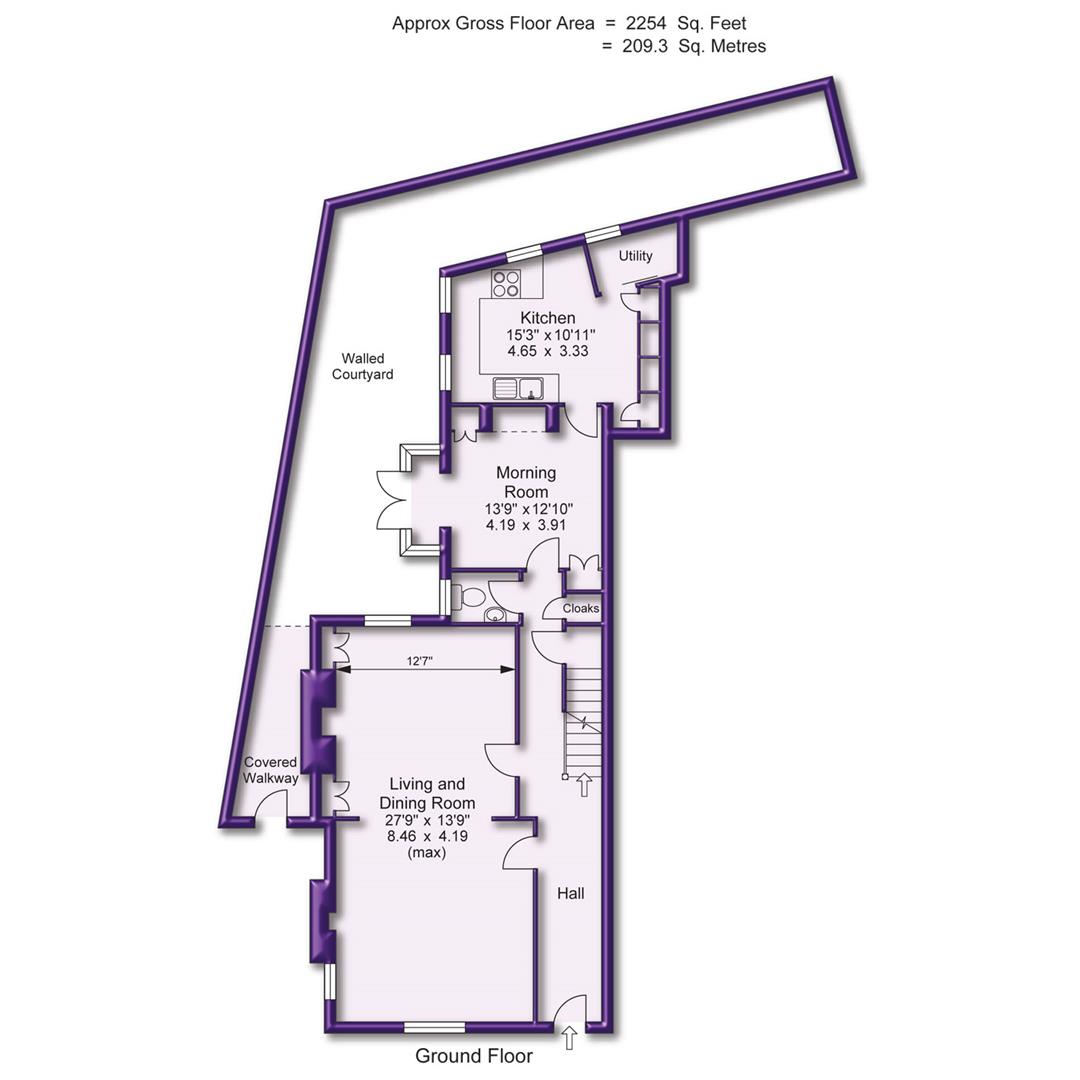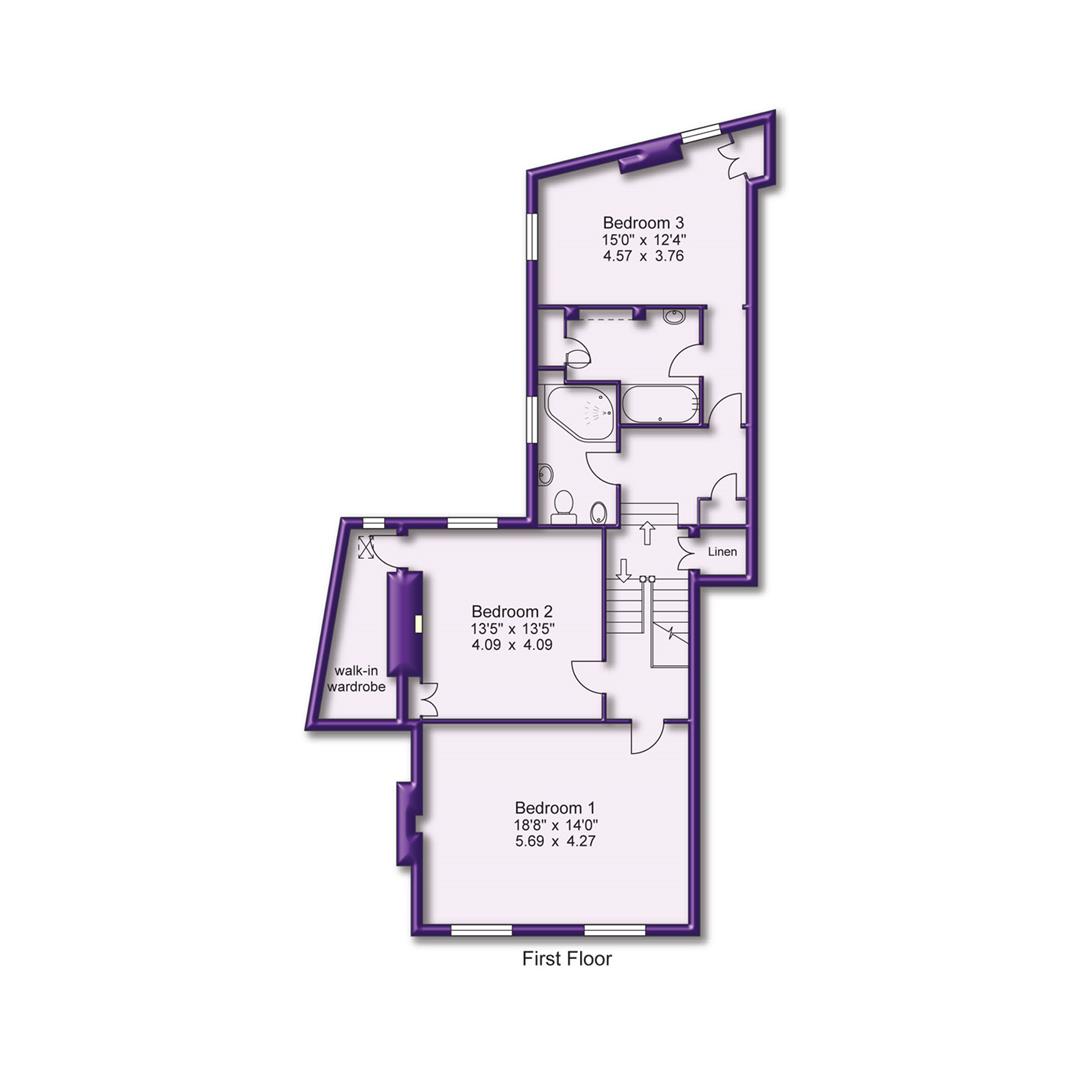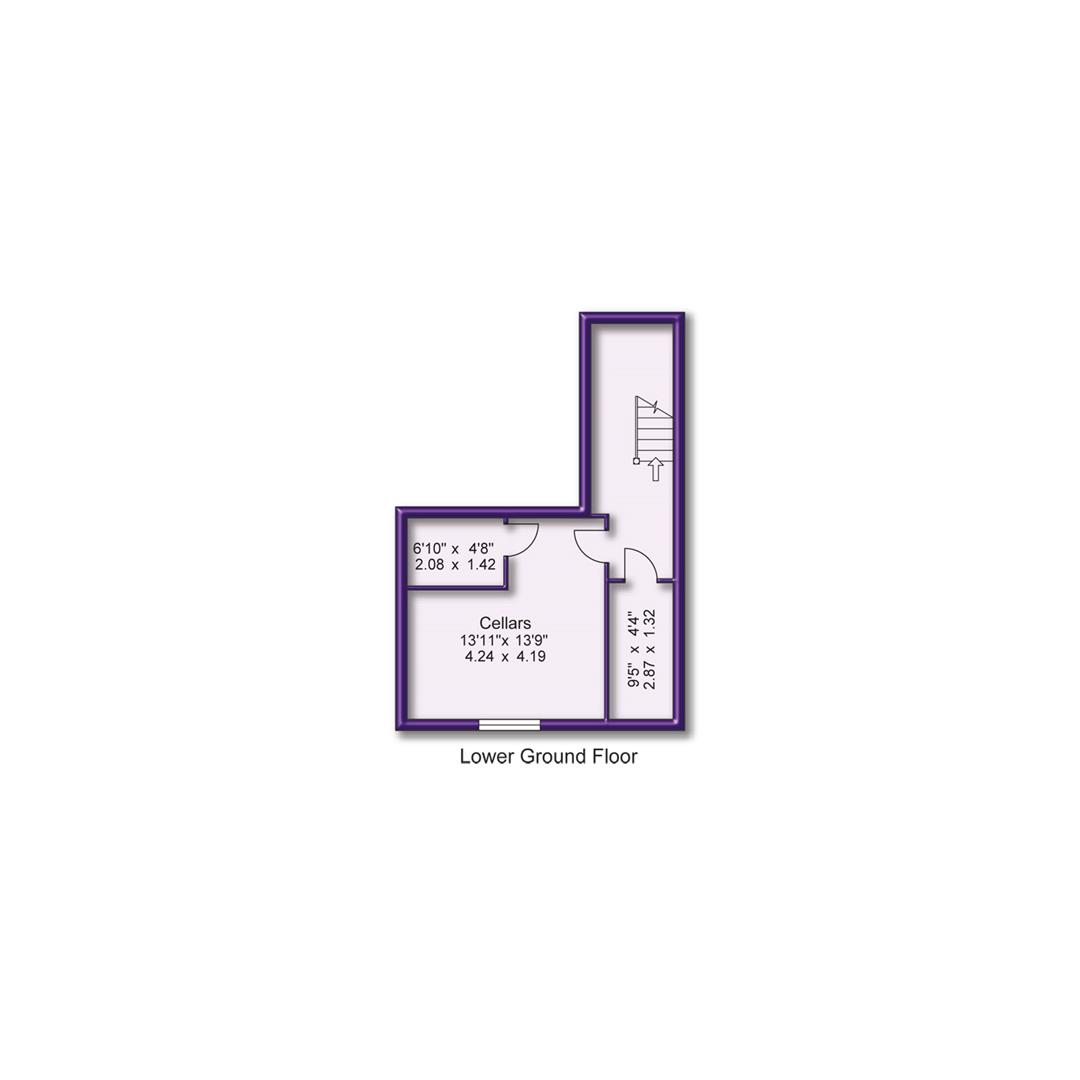3 bedroom
2 bathroom
3 receptions
3 bedroom
2 bathroom
3 receptions
A beautiful Georgian End Terraced property located within the heart of The Downs Conservation Area and as such is within a moments walk of Altrincham Town Centre, its facilities, the Metrolink, the popular Market Quarter and within catchment of both Altrincham Boys' and Girls' Grammar Schools.
The property has a wealth of original features retained to include original Georgian multipaned sash windows, high corniced ceilings, some impressive fireplace features and a spindle balustrade staircase.
The property has been well cared for during the sellers long period of ownership, and now offers an excellent opportunity for an incoming purchaser to upgrade and improve to their own specification.
As it stands, the property provides accommodated arranged over Three Floors, including Cellars, extending to approximately 2200 square feet with Two Reception Rooms to the Ground Floor, in addition to a Morning Room and Kitchen and Three Double Bedrooms to the First Floor served by Two Bathrooms and a Walk in Wardrobe.
The Lower Ground Floor Cellars provide a large chamber with excellent potential to convert, subject to any necessary consents.
Externally, there is on street Permit Parking and a Garden frontage. To the rear there is an enclosed stone paved, walled Courtyard Garden returning down the side and across the back of the house.
Comprising:
Panelled Entrance door with Georgian style fanlight window to the spacious Hall with doors to the Ground Floor Accommodation with cloak room and Ground Floor WC off. Access to the Cellars and a spindle balustrade staircase rising to the First Floor.
300 square foot through Living and Dining Room with Georgian paned windows to the front, side and rear elevations. Attractive fireplace features and custom built cabinets.
Morning Room, ideal for informal dining with windows and French doors enjoying an aspect of and giving access to the Courtyard Garden.
Large Kitchen with three windows overlooking the Courtyard Garden and fitted with an extensive range of natural wood fronted units and having a large walk in Utility Space off with plumbing for a washing machine.
First Floor Split level Landing with storage and linen cupboards off.
Beautifully proportioned Principal Bedroom One with two windows to the front.
Bedroom Two with a window to the rear and a large Walk in Wardrobe which has potential to convert to an En Suite Shower Room.
Bedroom Three has windows to the side and rear and is served by an En Suite Bathroom.
The Bedrooms are further served by the Second Family Bathroom.
Externally, there is on street Permit Parking and a Garden frontage. To the rear there is an enclosed stone paved, walled Courtyard Garden returning down the side and across the back of the house.
A really charming period property with enormous potential.
- Freehold
- Council Tax Band G








Main Photo
Image 2
Image 3
Image 4
Entrance
Hallway
GFWC
Living and Dining Room
Living and Dining Room
Living Room
Dining Room
Breakfast Room
Breakfast Room
Kitchen
Kitchen
Kitchen
Kitchen
First Floor Landing
Bedroom 1
Bedroom 1 Aspect 2
Bathroom 1
Bathroom 1
Bedroom 2
Bedroom 2 Aspect 2
Bedroom 3
Bedroom 3 Aspect 2
Bathroom 2
Main Shot 2
Front Garden
Courtyard
Courtyard
Town Plan
Site Plan
Street Plan

































