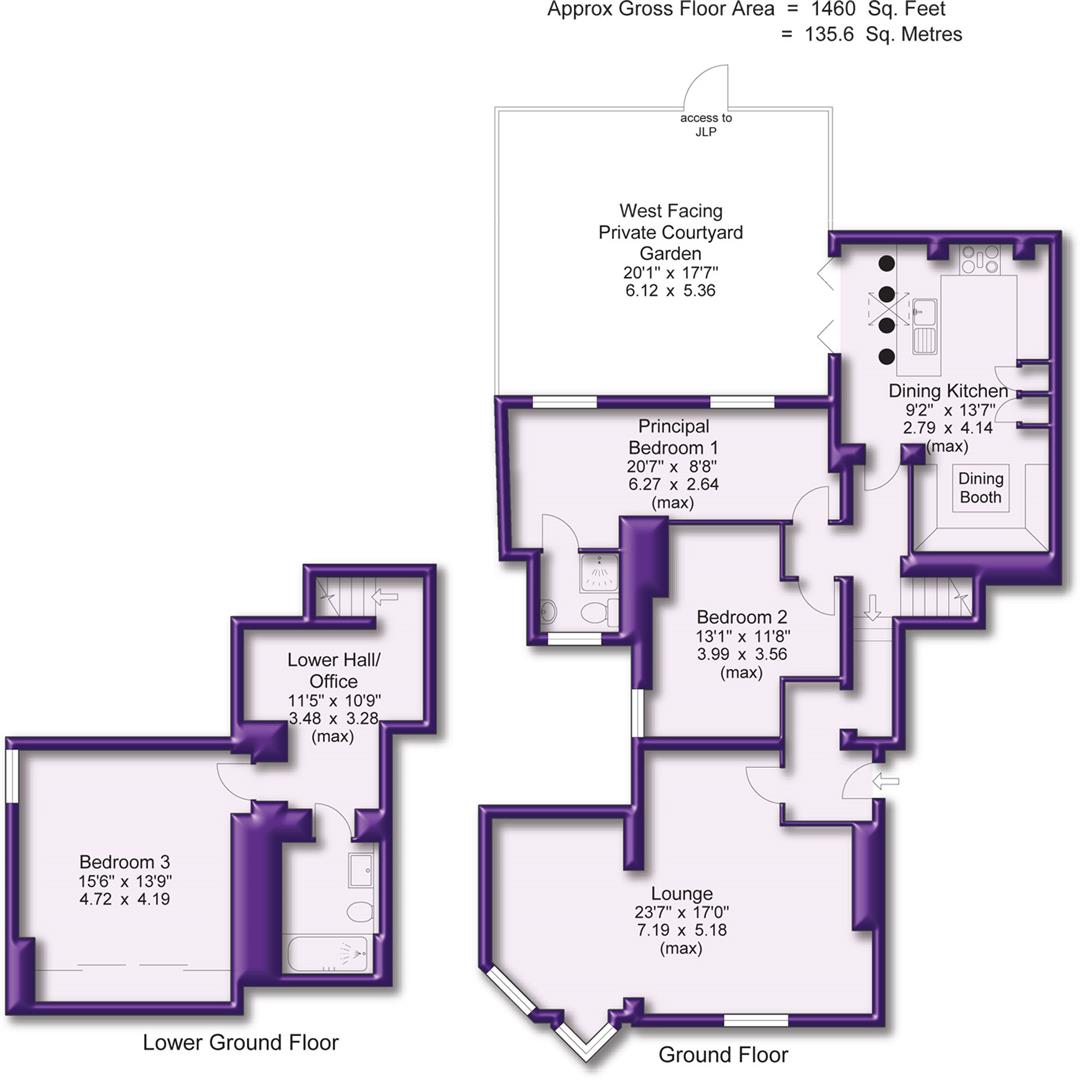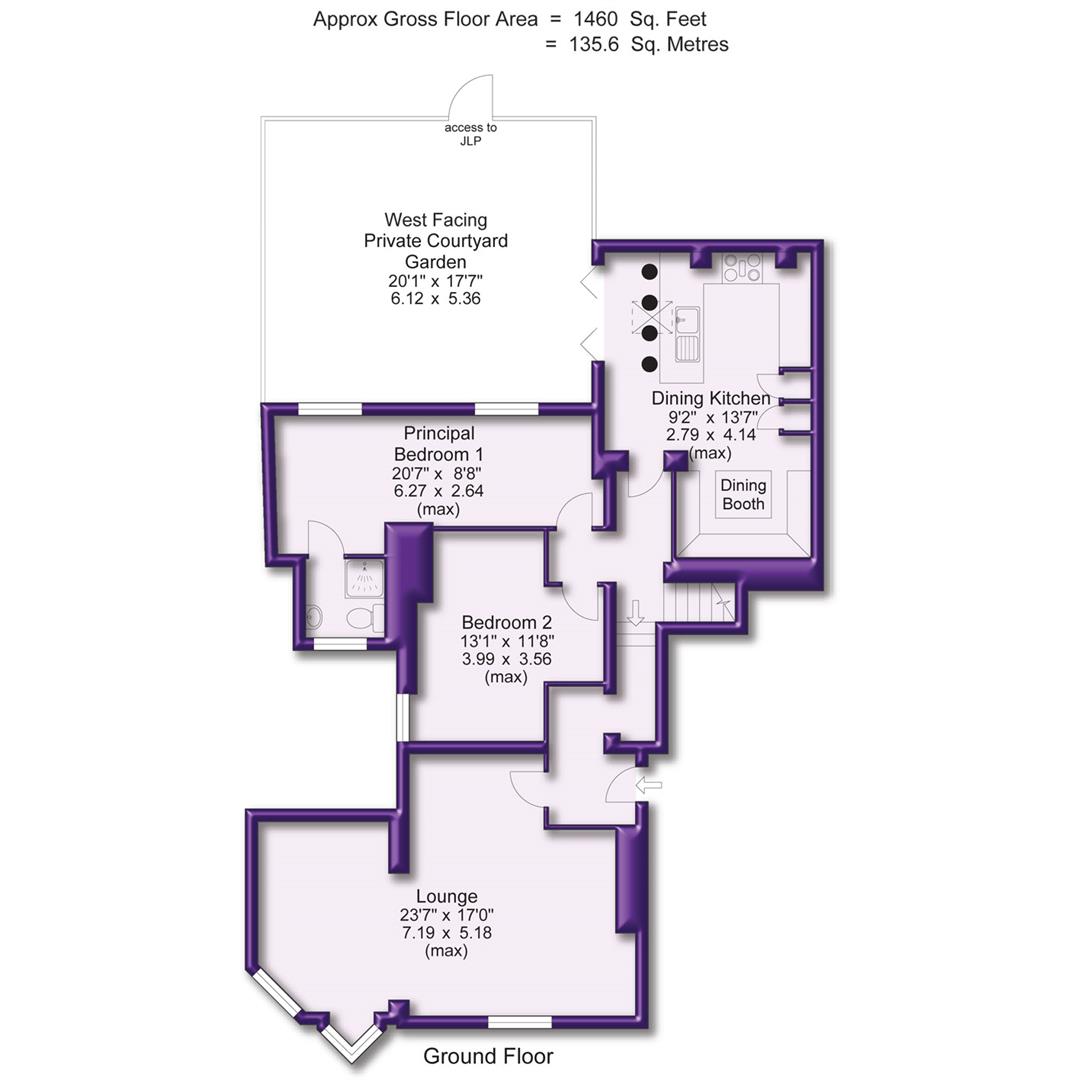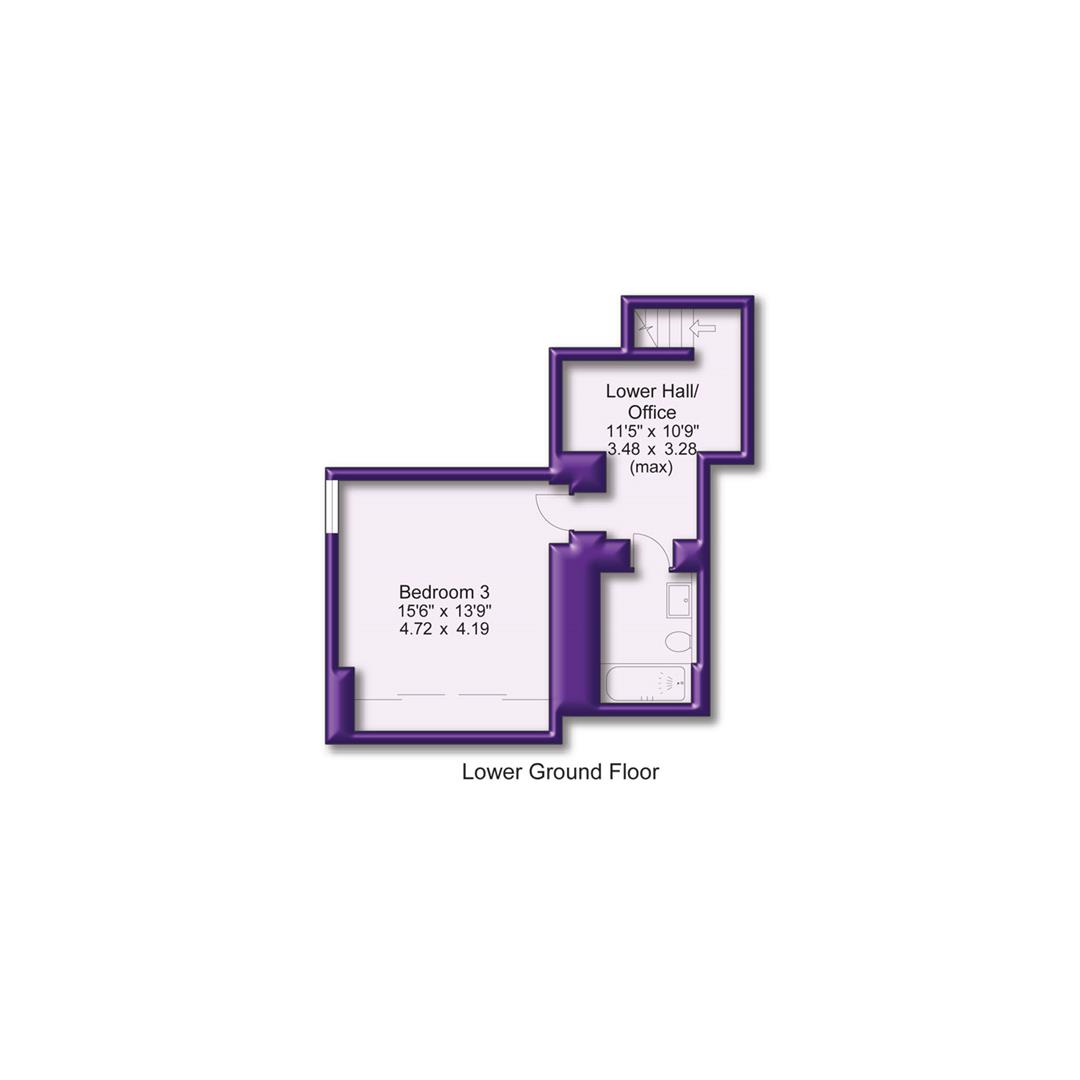3 bedroom
2 bathroom
2 receptions
3 bedroom
2 bathroom
2 receptions
A superbly proportioned Duplex Apartment set within this most impressive Detached Victorian conversion of only four apartments, superbly positioned bordering onto and with direct access to the open space of John Leigh Park and featuring its own West facing, private Courtyard Garden.
The location is supremely convenient in this peaceful location within a few minutes walk of Altrincham Town Centre, its facilities, Outstanding Primary and Grammar Schoos, The Metrolink and the popular Market Quarter.
The accommodation extends to approximately 1500 square feet providing a spacious Lounge with full height windows in addition to a fabulous Dining Kitchen, with dining booth, integrated appliances and bi-fold doors opening onto the Courtyard Garden.
There are Three Double Bedrooms to the Ground and Lower Ground Floors in addition to a useful Home Office space and these Bedrooms are served by Two stylishly appointed Bath/Shower Rooms, one being En Suite to the Principal Bedroom.
Externally, a remote control Gated Entrance provides access to Reserved Parking for Two cars, in addition to a large storage shed belonging to apartment two. There are attractively laid out Communal Gardens to the front, in addition to the private Courtyard Garden to the rear.
A fantastic and quite unique Apartment in a brilliant location.
Comprising:
Communal Entrance with entry phone system to the Communal Hall with an impressive staircase. Private Entrance to Apartment 2.
Split level Hall with doors giving access to the Livingroom and Bedroom Accommodation and with a staircase to the Lower Ground Floor.
Lounge. A beautifully proportioned room with three sets of tall windows to the front elevation, one being floor to ceiling.
Dining Kitchen. A fantastic space with folding doors onto a private, West facing Courtyard Garden with additional natural light via a skylight inset into the vaulted ceiling and with porcelain tiled flooring throughout.
The Kitchen Area features a dining booth with built in seating (containing hidden storage below) and is otherwise fitted with an extensive range of shaker style, custom made units with Silestone worktops over that return to a peninsular unit breakfast bar. Freestanding Kenwood stainless steel Range cooker with six gas burners which may be available subject to negotiation. Integrated fridge, freezer, washer dryer and dishwasher.
Principal Bedroom One with windows overlooking the Courtyard Garden, wood finish flooring with underfloor heating and served by the stylishly appointed En Suite Shower Room.
Bedroom Two, a Double Room with a window to the side.
The Lower Ground Floor comprises a Hall and Study Area and doors to a further Double Bedroom and Bathroom.
Bedroom Three with lightwell window to the side, mirror fronted built in wardrobes and served by the adjacent:
Family Bathroom, again stylishly appointed with a double ended bath with ‘drench’ shower over, wall hung WC and wash hand basin. Underfloor heating. Chrome ladder radiator.
Externally, the Development is approached through a remote control Gated Entrance serving the Four Apartments. There are Two Reserved Parking Spaces serving Apartment 2, being the first two spaces on the left hand side.
The Apartment benefits from its own private stone paved, walled Courtyard Garden which enjoys a sunny West facing aspect. The Courtyard has a backdrop of substantial mature trees within the grounds of John Leigh Park with direct access to the park via a secure gate.
This rare and valuable feature separates this apartment from most comparable properties.
The property also benefits from planning consent to add a single storey in-fill extension, planning reference 95494/HHA/18
- Leasehold - : 999 years from 1 January 2003
- Council Tax Band D






Main Photo
Image 2
Image 3
Image 4
Lounge
Lounge Aspect 2
Lounge Aspect 3
Lounge Aspect 4
Dining Kitchen
Kitchen Area
Kitchen Area
Dining Area
Kitchen
Bedroom 1
Bedroom 1 Aspect 2
Bedroom 1 En Suite
Bedroom 2
Bedroom 2 Aspect 2
Bedroom 3
Bedroom 3 Aspect 2
Office
Office Aspect 2
LGF Bathroom
Elevation 2
Elevation 3
Elevation 4
Outside
Garden
Garden
Garden
Rear Elevation
Communal Gardens
Site Plan
Street Plan
Town Plan


































