3 bedroom
4 bathroom
1 reception
3 bedroom
4 bathroom
1 reception
A stunning, converted Coach House set within beautiful Private Gardens and includes a self-contained Detached Lodge House.
Formally the Coach House to Arden Hall; it was converted around 1994 into this fabulous property with striking black and white elevations and tall feature windows.
In addition to the Main House there is a Detached Lodge which on the Ground Floor has a Double Garage and the First Floor has a One Bedroomed Apartment
The setting is fabulous, being well set back from the road and accessed down a Private Driveway with electric gates into the Main Plot where there is ample Parking and established Gardens.
Even though the house is hidden away it is ideally positioned within an easy reach of Sale Town Centre, the Metrolink at Brooklands and several of the popular Schools.
An internal viewing will reveal:
Entrance Porch with UPVC double doors and UPVC double glazed windows to Three elevations. Tiled floor. Panelled inner door.
Hallway having panelled doors to the Lounge and Dining Room. Oak flooring. Feature, period-style, cast iron range to the chimney breast. Staircase rises to the First Floor.
Fantastic large 22' x 17' Lounge and Dining Room which has a wonderful part-vaulted ceiling. French doors to the Garden. Five windows to Two elevations. Continuation of the oak floor and fireplace feature to One wall.
A stylish Breakfast Kitchen re-fitted with an extensive range of contemporary, gloss-finish base and eye-level units with polished chrome handles and worktops over incorporating a central island unit with attached fixed table. Inset one-and-half-bowl sink unit with mixer tap. Built-in, stainless steel fronted 'AEG' double oven. Integrated microwave. Five ring 'AEG' induction hob with oversized extractor hood over. Ample space for an American-style fridge freezer. Oversized tiled floor. Door with step-down into the Utility Room.
Utility Room fitted with a range of worktops and cabinets matching those of the Kitchen with space and plumbing suitable for a washing machine and dryer. Floor-mounted, high-capacity, 'Worcester', gas central heating boiler. Door through to the Study.
Study. A lovely additional space having a set of uPVC double glazed French doors with adjacent window opening to the Gardens at the front. Part-vaulted ceiling with skylight Velux window. Oversized tiled floor. Door through to the Shower Room.
A stylish Shower Room re-fitted with a contemporary suite comprising of: large walk-in shower enclosure with thermostatic shower, wall-hung wash hand basin, enclosed cistern WC. Polished, wall-mounted, heated towel rail. Tiled floor. Tiled walls. Opaque, uPVC double glazed window to the front elevation.
First Floor Landing with doors opening to the Three Bedrooms and window to the front.
Bedroom One, a superb Bedroom having a vaulted ceiling with window to the side and a skylight window to the rear. Door to the En Suite Bathroom.
The Bathroom is fitted with a Victorian-style suite comprising of an original Victorian 'ball and claw' freestanding bath with central Victorian-style 'telephone taps' shower mixer taps, WC, vanity sink unit. Part-tiled walls. Skylight window to the rear and a wall-mounted heated towel rail.
Bedroom Three, an interesting Bedroom which has a Main Bed Area with skylight window to the front and fixed steps up to a restricted height 'Deck' Area . Door to the En Suite Bathroom.
The Bathroom is fitted with a modern white suite and comprises of: panelled bath, WC, pedestal wash hand basin. Part-tiled walls.
DETACHED LODGE HOUSE
An interesting part of the property, again enjoying attractive black and white elevations and provides a Double Garage and Store Room to the Ground Floor whilst to the First Floor there is a One Bedroomed Apartment.
20'1" x 17'2" Garage with an up-and-over door to the front plus door to a large Storage Room.
Side Entrance and Hall with stairs to the First Floor.
13'9" x 11'4" Lounge with Three windows to Two elevations. Opening into the Kitchen and door to the Bedroom and Shower Room. The Kitchen has space for a small table and is fitted with a range of base and eye-level units with worktops over and inset one-and-a-half bowl sink. Built-in oven with matching four ring hob. Space for further appliances and a window to the front.
10'6" x 10' Bedroom having a skylight window to the rear. Built-in wardrobe cupboard and built-in drawers along One wall. Shower Room.
Outside the property enjoys a wonderful Private setting with landscaped Gardens with established borders and mature shrubs, palms and trees which provide excellent screening. There is a large block-paved Driveway which returns across the front of the property and also in front of the Detached Lodge providing suitable Parking Bays. The Gardens are mainly to the front and side and are broadly South/South Easterly facing therefore enjoying plenty of sun at the appropriate times.
Definitely one of a kind!
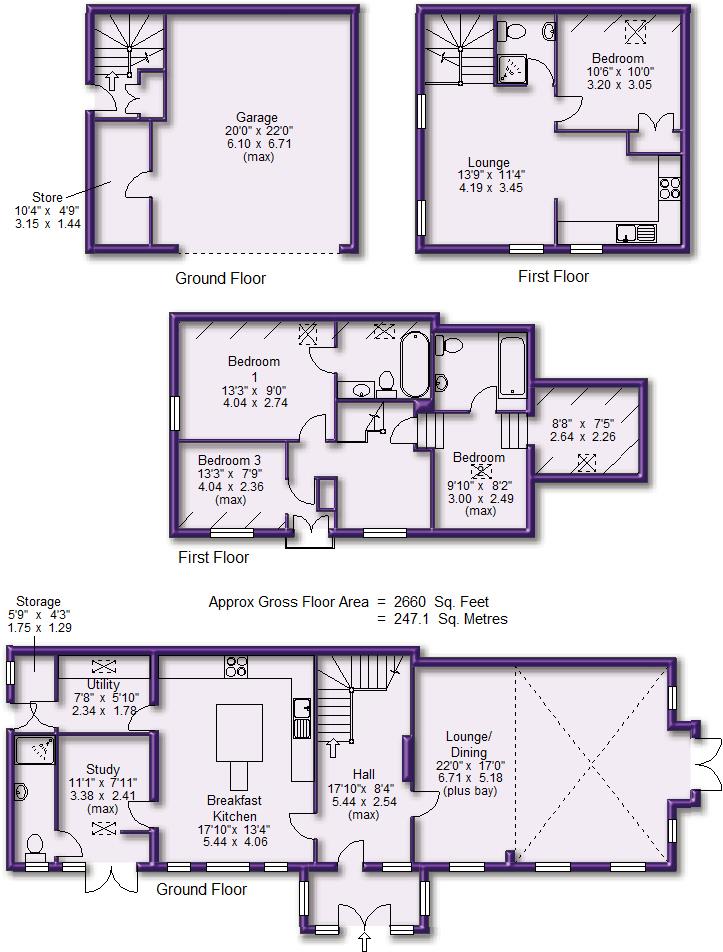
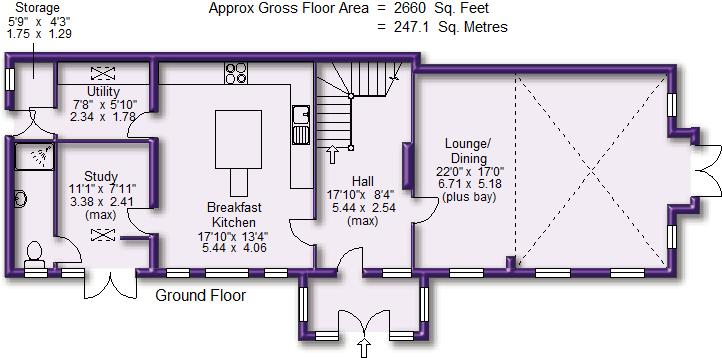
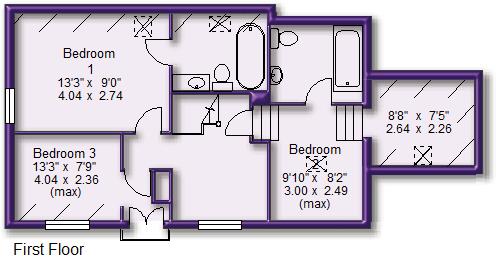
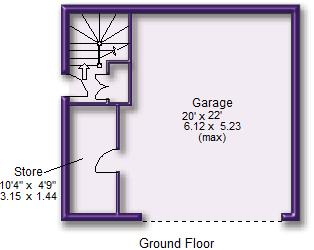
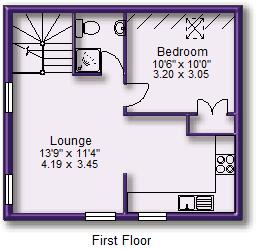





Main Photo
Image 2
Image 3
Image 4
Entrance Hall
Entrance Hall Aspect 2
Approach and Driveway
Lounge
Lounge Aspect 2
Lounge Aspect 3
Lounge Aspect 4
Lounge Aspect 5
Lounge Aspect 6
Dining Kitchen
Utility Room
Dining Kitchen Aspect 2
Dining Kitchen Aspect 3
Dining Kitchen Aspect 4
Dining Kitchen Aspect 5
Study.jpg
Study Aspect 2
Ground Floor Shower Room
GF Shower Room 2
Landing.jpg
Bedroom 1.jpg
Bedroom 1 Aspect 2
Bedroom 1 Aspect 3
En Suite Bathroom Bedroom 1
Bedroom 2
Bedroom 2 Juliette Balcony
Bedroom 3
Bedroom 3 Aspect 2
Bathroom 2.jpg
Outside
Gardens
Gardens 2
Gardens 3
Parking Area
Detached Lodge
Annex Lounge
Annex Lounge Aspect 2
Annex Lounge Aspect 3
Annex Kitchen
Annex Bedroom 1
Annex Bedroom 1 Aspect 2
Apartment Shower Room
Town Plan
Street Plan
Site Plan
















































