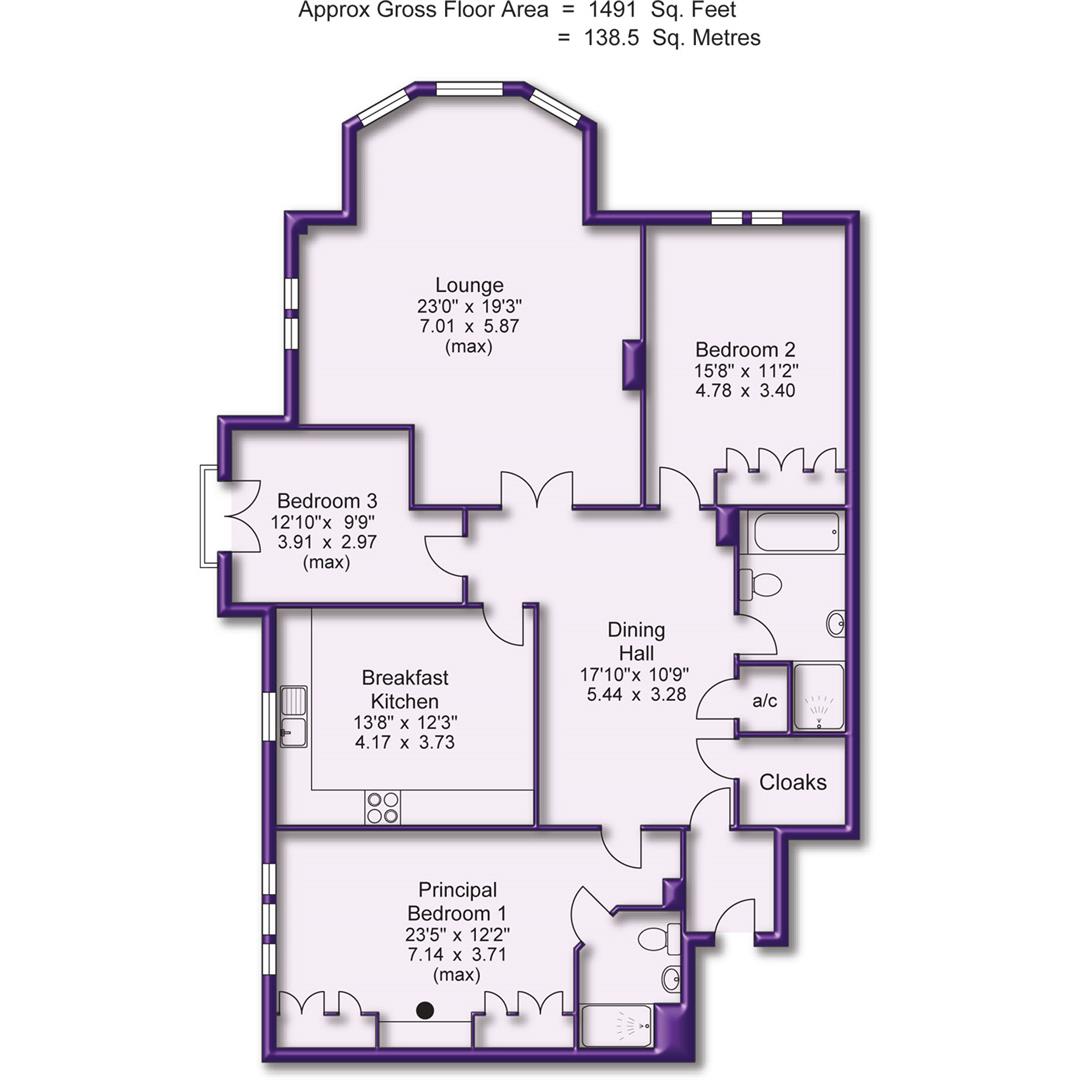3 bedroom
2 bathroom
2 receptions
3 bedroom
2 bathroom
2 receptions
A superbly proportioned First Floor Apartment set within an impressive, purpose built Development which benefits from Secure Undercroft Parking and standing in lovely Communal Gardens.
The immaculately presented Apartment offers extensive and versatile accommodation extending to some 1491 square feet providing an Entrance Vestibule, Dining Hall, Lounge, Breakfast Kitchen and Three Double Bedrooms served by Two Bath/Shower Rooms.
The Apartment is particularly bright and airy with Principal Rooms facing South and West and is an ideal purchase for a professional single person or couple, or somebody looking to downsize from a larger family home.
This property is offered for sale with no chain and could be moved into with the minimum of fuss!
Comprising:
Communal Entrance with entry phone system to the impressive Communal Hall. Private First Floor Entrance to the Apartment.
Entrance Vestibule with tiled floor.
Dining Hall with doors providing access to the Living and Bedroom Accommodation. Tiled floor.
Cloaks built in shelving. Tiled floor.
Lounge is a superbly proportioned, attractively shaped room with windows to the front and side elevations overlooking the Communal Gardens. Gas living flame coal effect fireplace. Coved ceiling.
Breakfast Kitchen fitted with an extensive range of base and eye level units with worktops over, inset into which is a stainless steel one and a half bowl sink and drainer unit with mixer tap over and tiled splashback. Integrated appliances include a stainless steel double oven, four ring gas hob and extractor fan over, fridge, freezer and dishwasher. There is space and plumbing for a washing machine. Window to the front elevation. Wall mounted gas central heating boiler housed within a unit.
Principal Bedroom One with three windows to the front elevation. There is a range of built in bedroom furniture including wardrobes, drawers and dressing table along one wall providing excellent hanging and storage space.
This room enjoys an En Suite Shower Room fitted with a modern white suite and chrome fittings, providing an enclosed shower cubicle with thermostatic shower and glazed door, wash hand basin and WC. Tiling to the walls and floor. Inset mirror. Extractor fan.
Bedroom Two with two windows to the side elevation enjoying views over the Communal Gardens. Built in wardrobes providing excellent hanging and storage space.
Bedroom Three is a third double room and used by the current owners as a Home Office with French doors and Juliette Balcony overlooking the gardens to the front. Coved ceiling.
The Bedrooms are served by a Family Bathroom fitted with a modern white suite and chrome fittings, providing a bath, separate enclosed double width shower cubicle with thermostatic shower over and glazed shower screen, wash hand basin and WC. Tiling to the walls and floor. Inset mirror. Coved ceiling. Picture rail surround.
Externally, the Development is approached via a block paved Driveway which returns to the Guest and Residents Parking Area, within which there is ample parking serving the Development. The block paved Driveway returns beneath the building to Under croft Garaging, within which there is One Reserved Space serving this Apartment.
The Development stands in delightful Communal Gardens which are laid principally to lawn and enclosed with tall, mature trees providing excellent, mature screening.
A superbly positioned Apartment in a highly popular Development.
- Leasehold - 999 years from 1 January 2000
- Council Tax Band F


Main Photo
Image 2
Image 3
Image 4
Communal Hall
Communal Landing
Dining Hall
Lounge
Lounge Aspect 2
Lounge Aspect 3
Breakfast Kitchen
Breakfast Kitchen
Breakfast Kitchen
Principal Bedroom 1
Bedroom 1 Aspect 2
Bed 1 En Suite
Bedroom 2
Bedroom 2 Aspect 2
Bedroom 3
Bathroom
Bathroom
Site Plan
Street Plan
Town Plan























