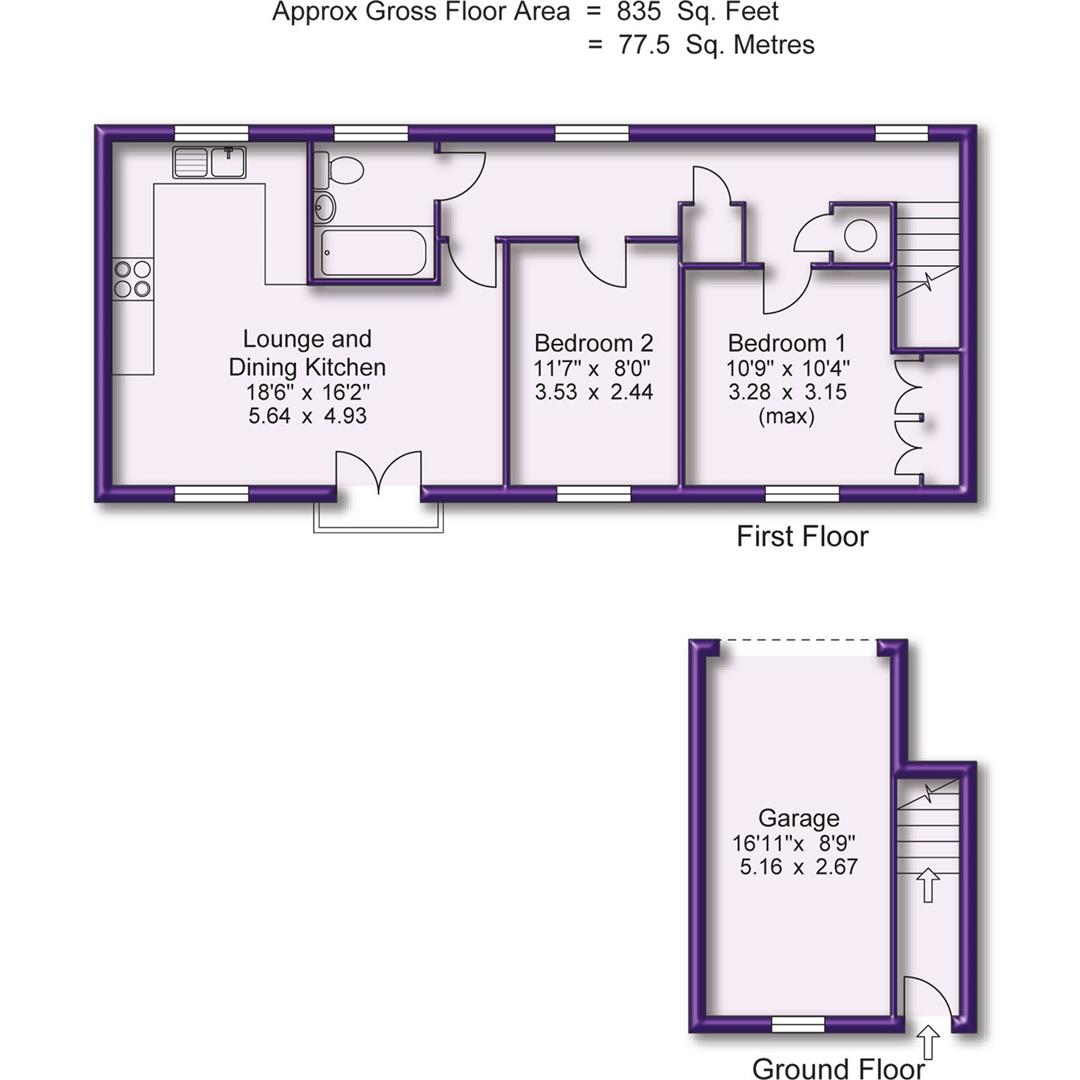2 bedroom
1 bathroom
1 reception
2 bedroom
1 bathroom
1 reception
A superbly proportioned, unique in design, 'Detached Apartment' located on the popular Stamford Brook Development.
The property is well positioned facing out onto an open green area, and benefits from its own door ground floor door directly into the Apartment with an adjacent Integral Garage and driveway parking making the property feel very much like a Maisonette House as opposed to an Apartment.
There are good sized rooms throughout, modern kitchen and bathroom fittings and neutral re decoration.
An internal inspection will reveal a stylishly appointed property ideal for a professional single person or couple.
Comprising:
Ground Floor entrance with a double glazed front door. Staircase rises to the first floor.
First floor landing, having two uPVC double glazed windows to the rear. Doors then open to the Lounge, Two Bedrooms, Bathroom and two useful cupboards one housing the hot water tank.
Open Plan Living Room and Dining Kitchen, a superb Open Plan space having a set of double glazed uPVC French doors opening onto a Juliette Balcony which overlooks the open green area. Additional uPVC double glazed window.
The Kitchen is appointed with a range of gloss finish base and eye level units with worktops over and inset one and a half bowl sink unit with mixer tap. Integrated stainless steel oven with four ring gas hob and extractor over. Integrated fridge and freezer. Polished tiling to the floor. UPVC double glazed window to the rear.
Bedroom One. A well proportioned double room having a uPVC double glazed window to the front. Built in wardrobes.
Bedroom Two. Another double room with a uPVC double glazed window to the front.
The Bedrooms are served by the Bathroom, stylishly appointed with a white with chrome fittings, providing: a bath with thermostatic shower over with glazed shower screen, wash hand basin, WC. Opaque uPVC double glazed window to the rear. Wall mounted heated chrome towel rail radiator.
Externally there is driveway parking which leads to the Single Garage.
A really unique type of property! NO CHAIN!
- Leasehold - 125 years from 1 January 2005
- Council Tax C


Main Photo
Image 2
Image 3
Image 4
Lounge and Dining Kitchen
Lounge and Dining Kitchen
Lounge and Dining Kitchen
Lounge and Dining Kitchen
Lounge
Kitchen Area
Kitchen Area
Bedroom 1
Bedroom 1 Aspect 2
Bedroom 1 Aspect 3
Bedroom 2
Bedroom 2 Aspect 2
Bathroom
Elevation 2
View from Lounge
Communal Gardens
Communal Gardens
Garage
Site Plan
Street Plan
Town Plan
























