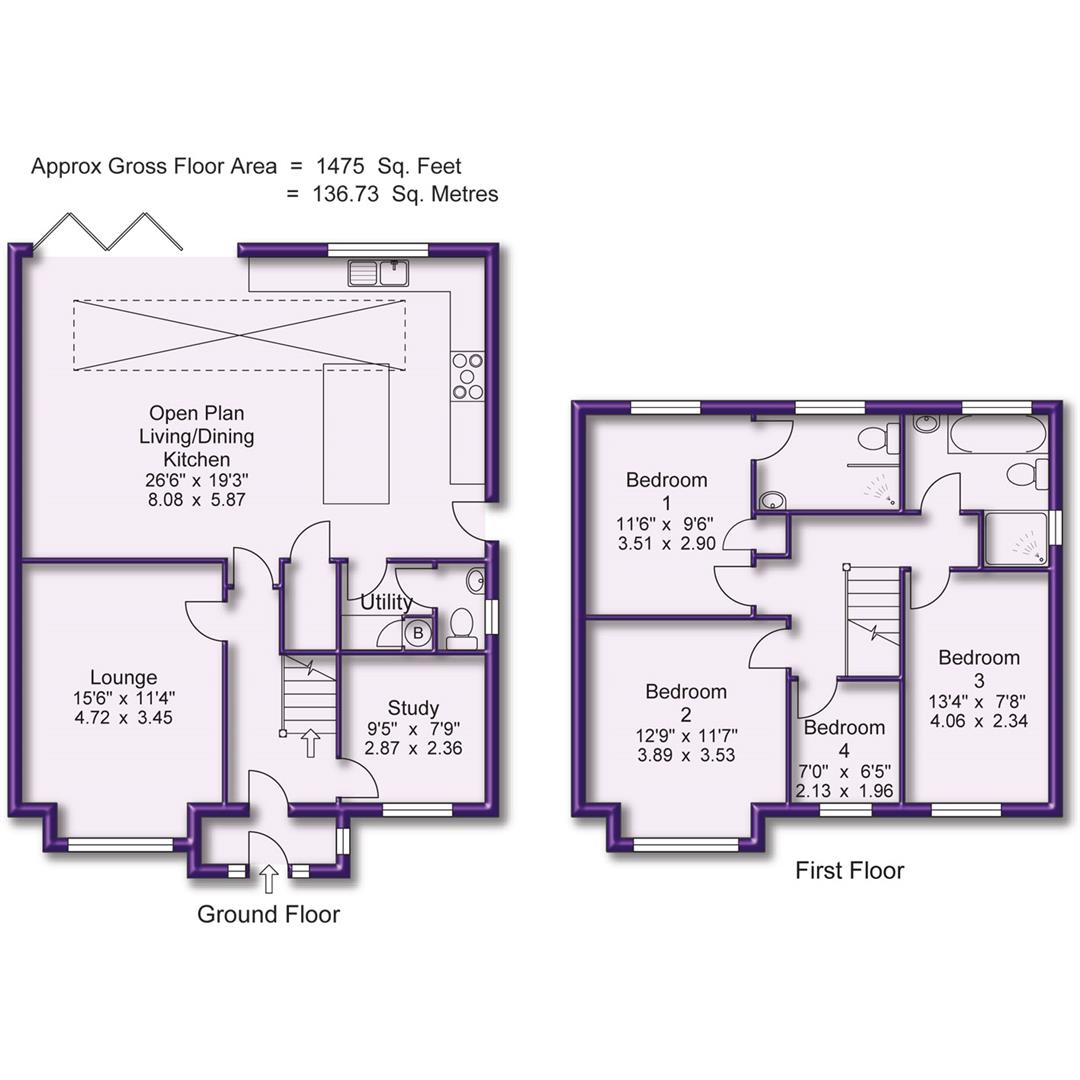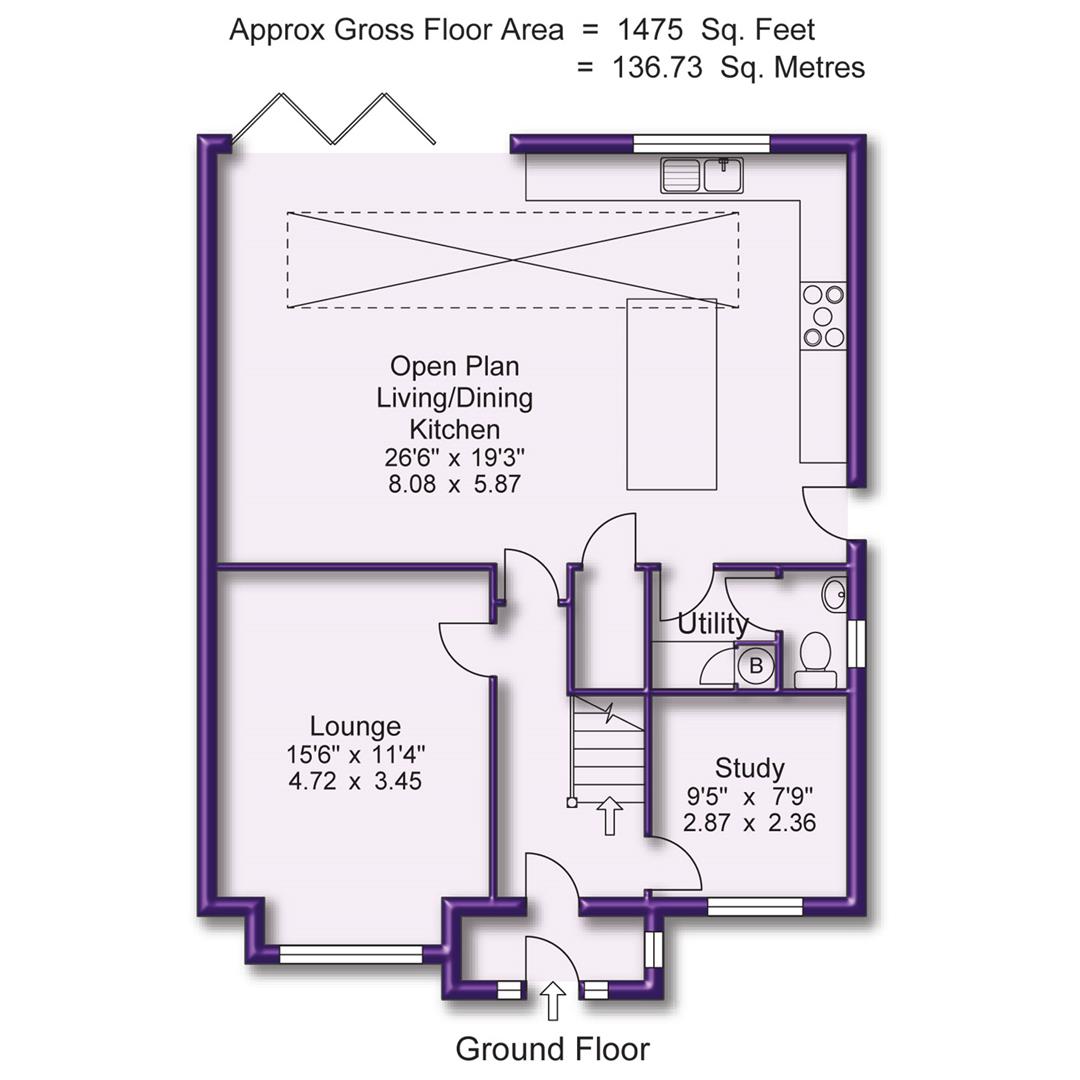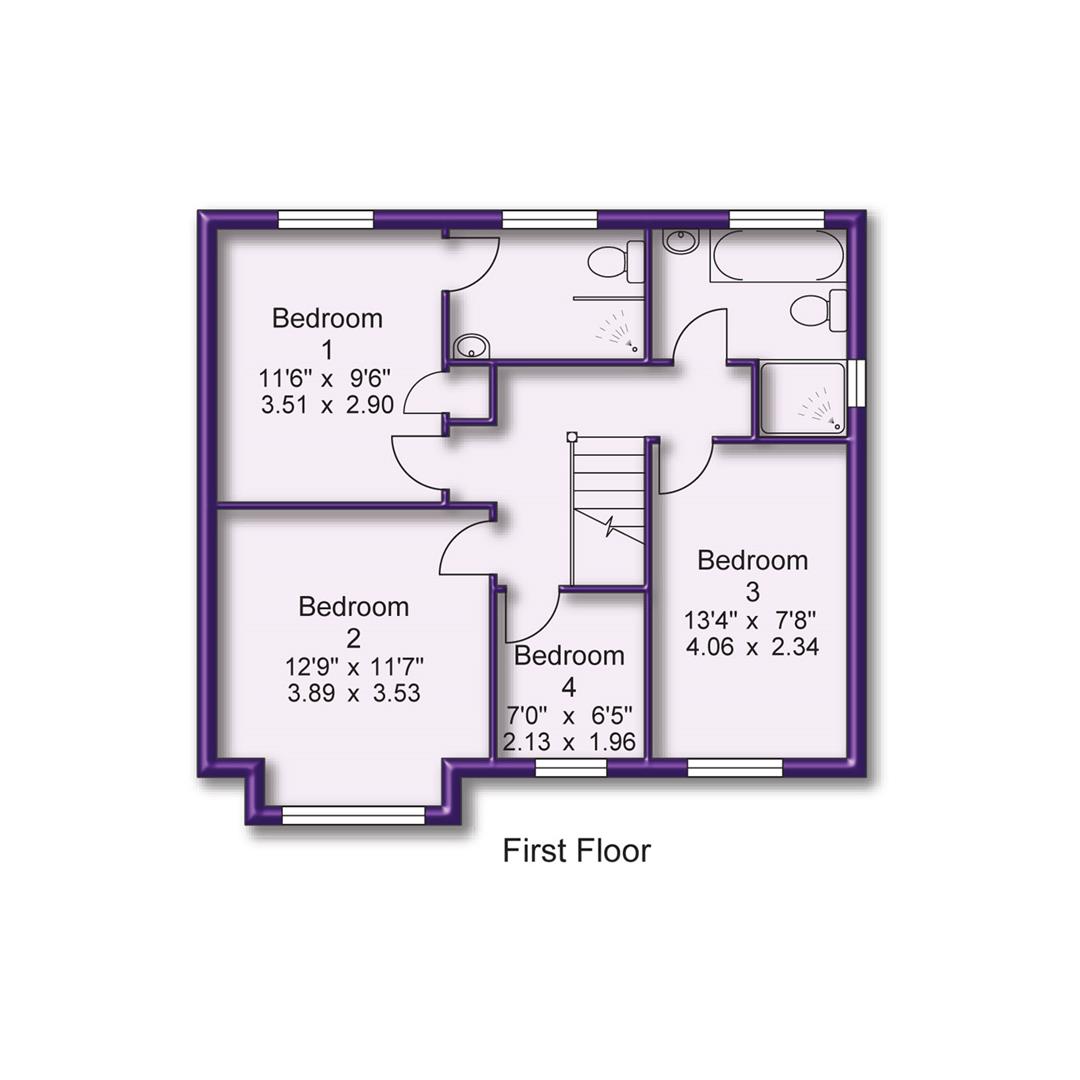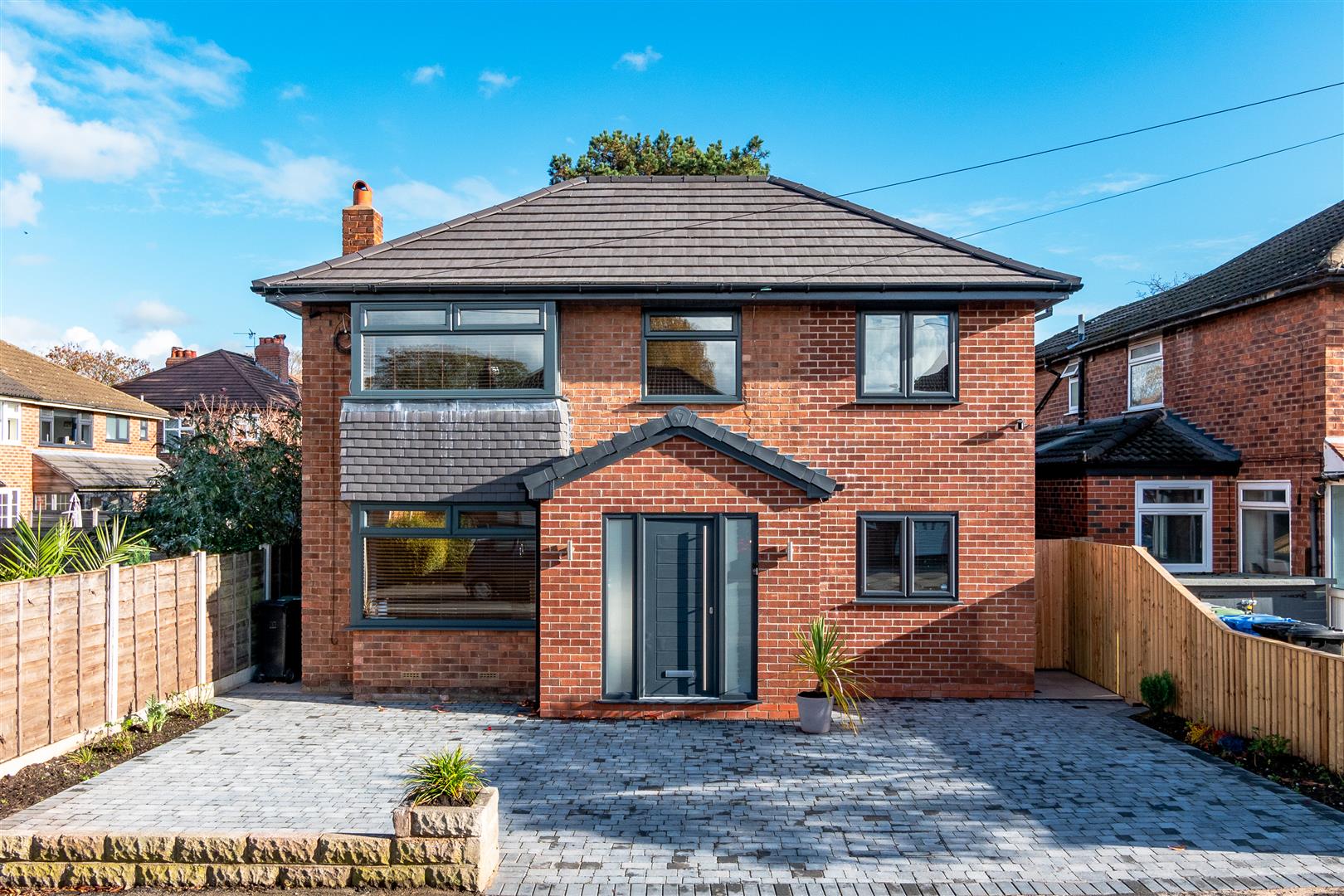4 bedroom
3 bathroom
Part-Furnished
2 receptions
4 bedroom
3 bathroom
Part-Furnished
2 receptions
A stunning, comprehensively extended and upgraded, Four Bedroom Detached House which follows a wonderful, contemporary design theme throughout.
The location is ideal, being on a popular cul de sac, close to several of the popular Schools including Park Road and within a short distance of the Town Centre.
The whole property has undergone a huge transformation creating what feels like a brand-new property! There have been substantial extensions to the side and rear, new roof, windows, heating system, electrics, re-plastering and floor coverings just to name a few of the significant changes.
Internally, there are high specification fittings throughout which includes a gorgeous Kitchen with Quartz worktops and stunning contemporary Bath/Shower Rooms.
In addition to the Accommodation, there is ample Driveway Parking and a beautiful landscaped, rear Garden with large tiled Patio.
An internal viewing will reveal:
Entrance Porch, having a contemporary, anthracite grey, composite front door with oversized, full-height, chrome handle. uPVC double glazed window to the side elevation. Tiled floor. Door through to the Entrance Hallway.
Entrance Hall, having a staircase rising to the First Floor. Tiled floor with underfloor heating. Doors then open to the Study, Lounge and Open Plan Living Dining Kitchen.
Lounge. An excellent-sized Reception Room, having a uPVC double glazed, bay window to the front elevation.
Study, having a uPVC double glazed window to the front elevation.
Open Plan Living Dining Kitchen. A fabulous, large, extended space, perfect for modern family living. The room has a huge 19’ glass lantern to the ceiling with inset LED lighting. There is then a set of bi-folding doors opening out onto the rear Garden, plus additional uPVC double glazed window to the rear. Tiled floor with underfloor heating. The Kitchen itself is fitted with an extensive range of contemporary, handleless, base and eye-level units with ‘Quartz’ worktops over and incorporating a large island unit. Inset sink unit. There is then a range of integrated appliances including a double oven, five ring hob and dishwasher and wine fridge. Door then provides access to a useful understairs storage cupboard and Utility Room. Opaque, uPVC double glazed door opens to the side. Extensive LED spotlights throughout.
Utility Room, having a fitted unit with cupboard housing the gas central heating boiler. Tiled floor. Door through to the Ground Floor WC.
First Floor Landing, having a spindled balustrade to the return of the staircase opening. Inset spotlights to the ceiling. Loft access point. Doors then open to the Four Bedrooms and Family Bathroom.
Bedroom One. A well-proportioned Double Bedroom, having a uPVC double glazed window to the rear elevation providing views over the Garden. Door opens to a built-in wardrobe and a further door to the En Suite Shower Room.
A stylish En Suite Shower Room, re-fitted with a contemporary suite, comprising of: large, walk-in shower enclosure with Crittall design shower screen and thermostatic shower, low-level WC, wall-hung vanity sink unit. Opaque, uPVC double glazed window to the rear elevation. Wall-mounted, matte-finish, towel rail radiator. Tiled floor. Tiled walls. Inset spotlights to the ceiling.
Bedroom Two. Another good-sized Double Bedroom, having a uPVC double glazed, square bay window to the front elevation.
Bedroom Three, having a uPVC double glazed window to the front elevation.
Bedroom Four, having a uPVC double glazed window to the front elevation.
A large Family Bathroom, re-fitted with a contemporary-design suite, comprising of: deep, double-ended, panelled bath, separate, double-width shower enclosure with thermostatic shower, low-level WC, vanity sink unit. Wall-mounted, heated, polished chrome towel rail radiator. Tiled floor. Tiled walls. Opaque, uPVC double glazed window to the rear and side elevation. Inset spotlights to the ceiling.
Outside, there is ample Driveway Parking to the front.
To the rear, there is a lovely enclosed landscaped Garden, having a tiled, full-width paved Patio leading to the main area of lawn with a further paved Patio to one corner with feature lighting posts.
Modern living at its best!






Main Photo.jpg
Image 2
Image 3
Image 4
Entrance.jpg
Hall.jpg
Study.jpg
Study Aspect 2.jpg
Lounge.jpg
Lounge Aspect 2.jpg
Open Plan Living Dining Kitchendp.jpg
Open Plan Living Dining Kitchen Aspect 2.jpg
Open Plan Living Dining Kitchen Aspect 3.jpg
Open Plan Living Dining Kitchen Aspect 4dp.jpg
Open Plan Living Dining Kitchen Aspect 5dp.jpg
Open Plan Living Dining Kitchen Aspect 6dp.jpg
Open Plan Living Dining Kitchen Aspectdp.jpg
Utility.jpg
Ground Floor WC.jpg
Landing.jpg
Bedroom 1.jpg
Bedroom 1 Aspect 2.jpg
En Suite Shower Room.jpg
Bedroom 2.jpg
Bedroom 2 Aspect 2.jpg
Bedroom 2 Aspect 3.jpg
Bedroom 3.jpg
Bedroom 4.jpg
Bathroom.jpg
Bathroom Aspect 2.jpg
Gardens.jpg
Gardens 2.jpg
Gardens 3.jpg
Gardens 4.jpg
Rear of Property.jpg
At night.jpg
At night 2.jpg
At night 3.jpg
At night 4.jpg
Site Plan
Street Plan
Town Plan









































